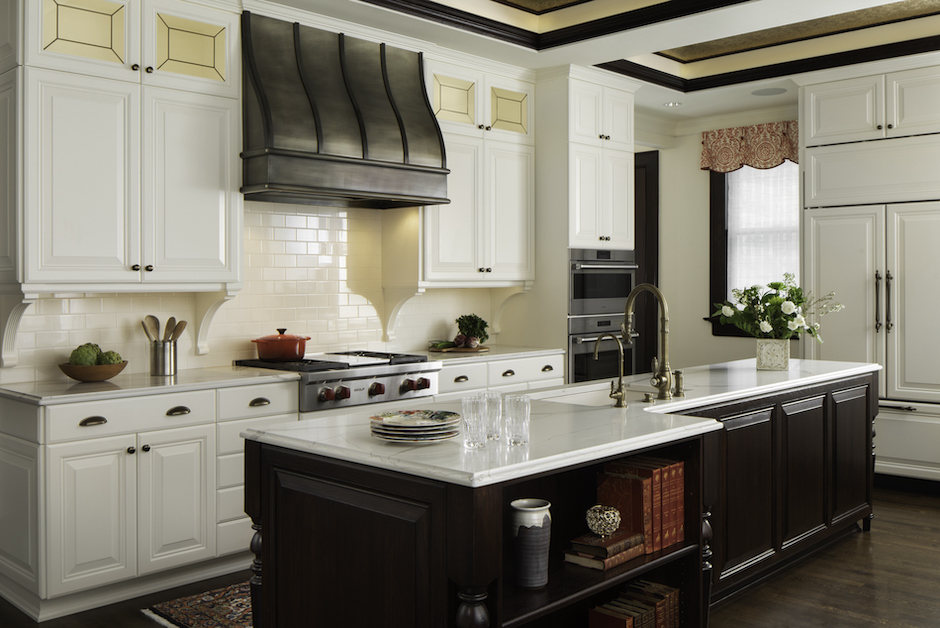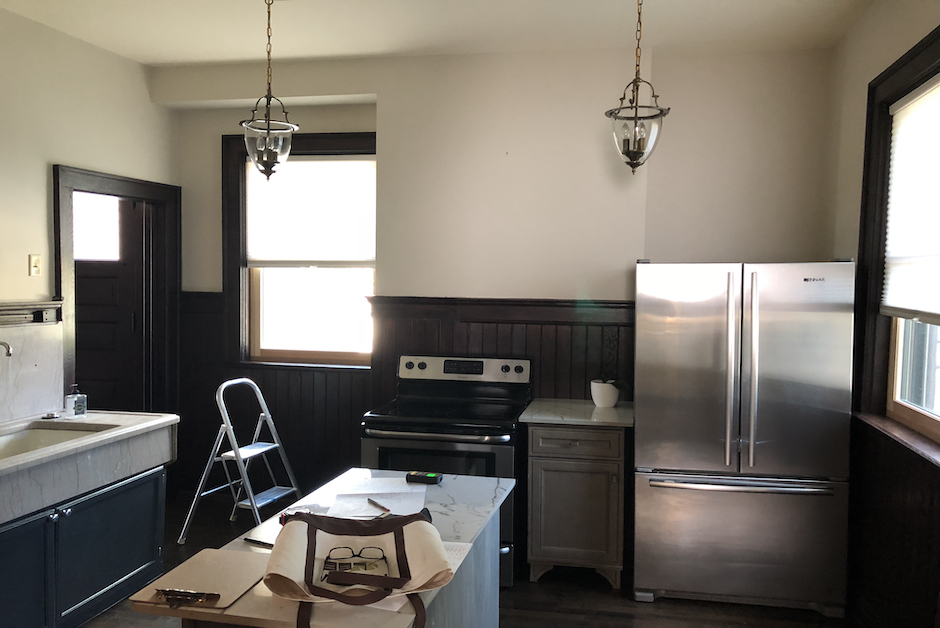June 20, 2022
At some point in their careers, most designers have been tasked with reinvigorating an aging kitchen. Whether dating from the 1970s heyday of harvest gold and avocado appliances, the polygonal tile-topped islands of the 1980s or the peninsular breakfast bars of later years, the footprints of these rooms remain fairly regular and it’s relatively straightforward to effect a kitchen update.
Not so with a 19th century space, as Nicholas Blavat, AIA, and Natalie Erickson, ASID, of Milwaukee, Wisc.-based Deep River Partners discovered when they were engaged to renovate a 1890s Gothic Revival home that is listed on the state and national historical registries. The kitchen was original to the house and had a fragmented floor plan typical of the era. It was compartmentalized into a kitchen proper, a pantry and butler’s pantry.
The clients wanted to update their residence to include modern conveniences while staying true to the integrity of the home’s architectural aesthetic. More specifically, they looked to improve the flow between the food prep and entertaining areas of the house.
The Deep River team opened the kitchen, pantry, butler’s pantry and hallway to one another to create a larger and centralized kitchen. In response to the new floor plan, the connection to the formal dining room was reestablished by moving the door to a more logical location.
The homeowners also desired an eat-in option beyond the formal dining room. As the kitchen update progressed and the room was opened up, Blavat and Erickson reclaimed space from a back hall and stairway to create a built-in banquette.
“In this kitchen update project, we really tried to be stewards, to keep the features of the house intact. There’s so many fun little puzzles that we put together here,” said Blavat. “We’re always charged, as architects, to modernize for the living we’re doing now, not back in the day.”
Source List
Design: Nicholas Blavat, AIA, and Natalie Erickson, ASID, Deep River Partners, Ltd.
Photography: Ryan Hainey Photography
Cabinets: Custom by A Fillinger Inc.
Cabinet Hardware: Top Knobs
Ceiling: Customized Anaglypta Paper
Cooktop & Ovens: Wolf
Faucets: Waterstone Faucets
Lighting: Currey & Company
Paint: Benjamin Moore
Range Hood: Texas Lightsmith
Refrigerator & Wine Cooler: Sub-Zero
Sinks: Rohl
Tile: Ann Sacks
Wallcovering: Anaglypta Paper







