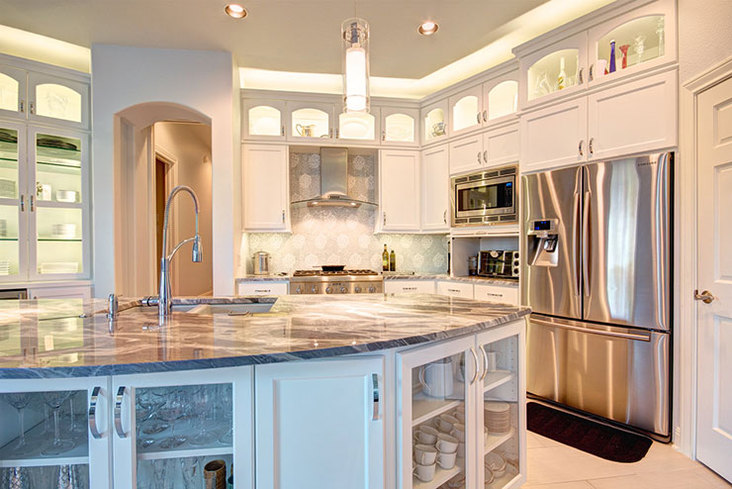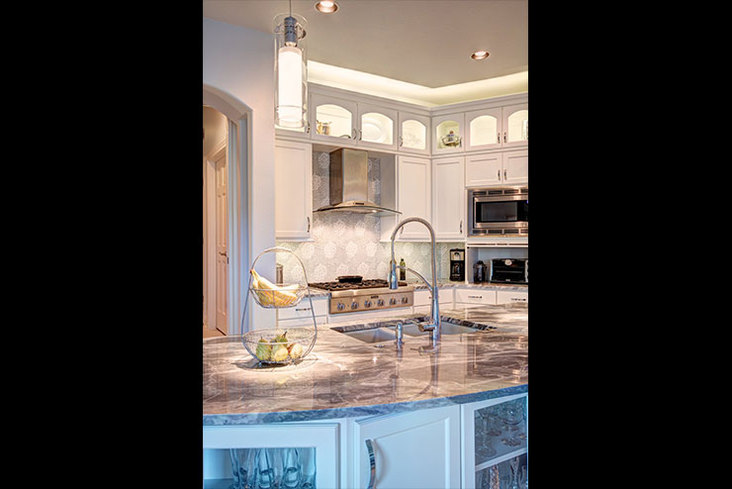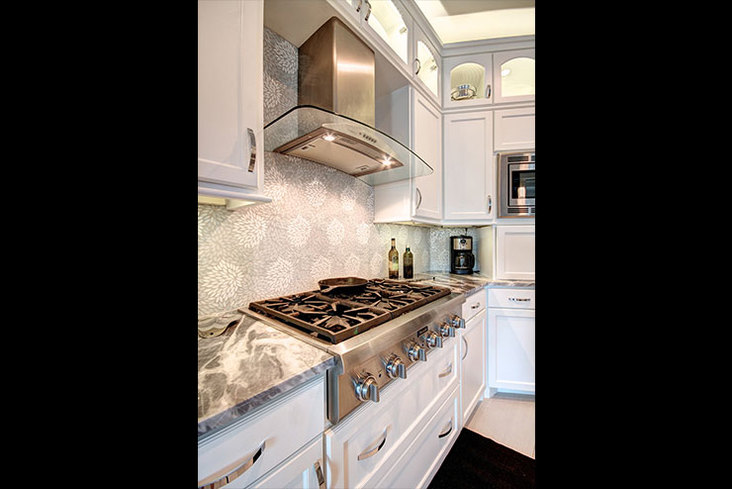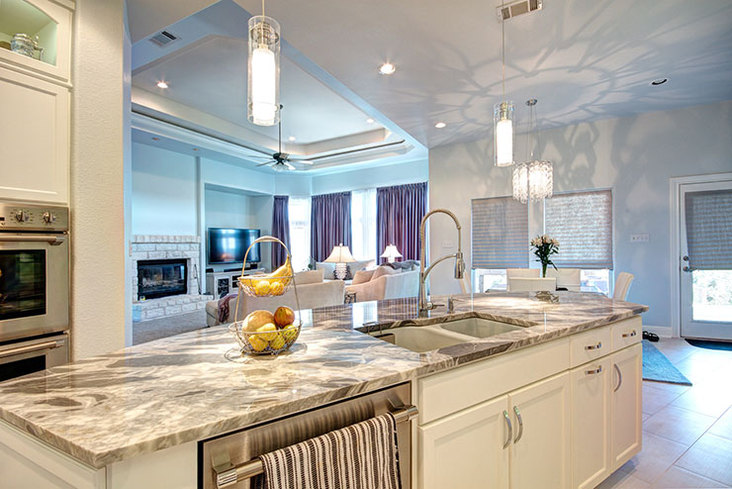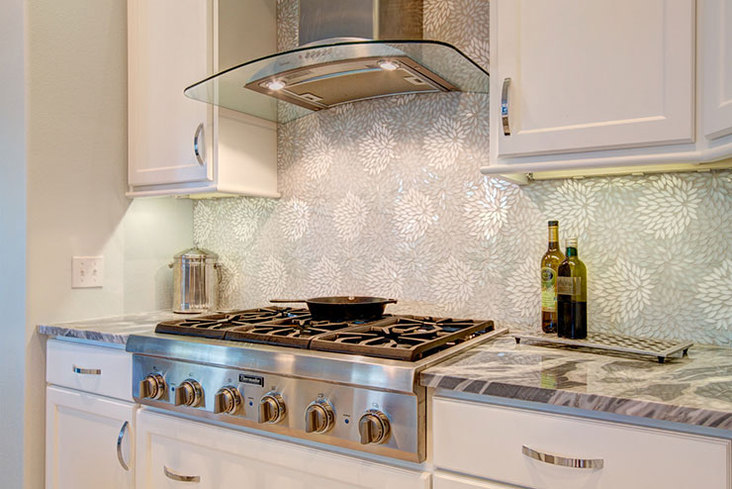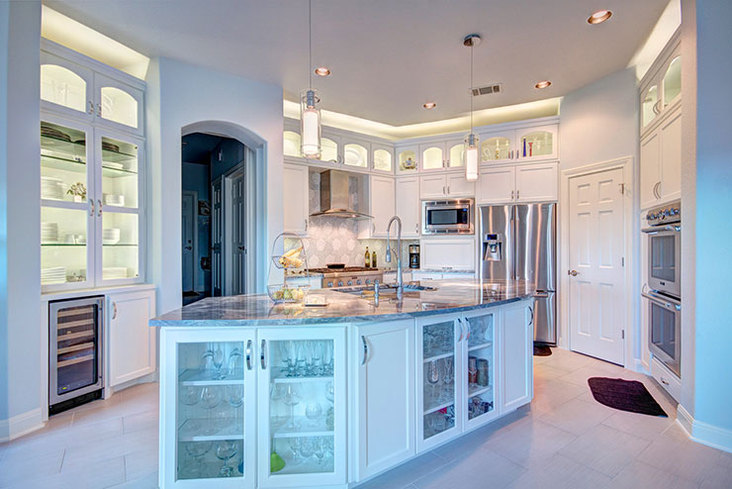October 24, 2014
Dark and small spaces often come with dated designs, but this Austin, Texas, kitchen also lacked simple functionality.
View this kitchen gallery here.
“It felt more like a dungeon for a single cook,” said designer Christy Bowen of Twelve Stones Designs, who worked with Realty Restoration on the remodel. “Only one person could really be in there and use it to any efficiency,” she added. “It just needed a major update.”
The homeowners gave Bowen several specific ideas on what they wanted out of their currently claustrophobic space. “They wanted a better overall flow,” explained Bowen. “It should be bright, refined, and more like a piece of jewelry.”
The island also needed to be in the shape of an arc. However, the small space would not accommodate such a form without layout changes. With the peninsula out and the appliances reoriented, the island was turned on a 45-degree angle parallel to the new range.
“We arched the countertops on the island so that it looks like the whole thing is curved, but it’s really not,” said Bowen.
The 12-in. by 24-in. porcelain tile flooring runs on the same angle to solidify the arched look and elongate the space further. Similar tones, like the light blue walls and the white cabinetry, also help the space seem larger.
“There’s no stark contrast, so nothing stops your eye and it feels brighter and cleaner,” said Bowen.
Backlit, single-pane glass doors on the cabinetry bring more indirect light into the space and allow the homeowner to display her collectibles. The subtle eyebrow arch of the upper glass cabinets mimics the island arch and hints at a feminine style. A curved, glass hood canopy completes the look.
“You can see through the canopy, so it keeps your eye flowing and moving around the space,” added Bowen.
To create more physical space, the narrow entryway off of the foyer was closed off, and the double ovens were installed in the added space.
“She wanted a lot of appliances, and we were really landlocked,” said Bowen. “We had to use space extremely creatively.”
With the new angle of the island, there are now several ways to enter the kitchen, rather than the former two tiny hallways. In the island, small pullouts hold spices, and glass cabinetry displays more of the homeowner’s collectibles. Even though there are no bar stools at the island, tempered glass had to be used.
“The way they entertain is very informal, and normally everyone is mingling about the kitchen and living room,” said Bowen, “But if somebody was standing by the bar and accidentally kicked it, we wanted to make sure it was protected.”
On top of the island, a slab of Calcutta Blue marble offers a neutral tone but a striking veining pattern.
“The marble is so beautiful and unusual, since it looks almost like a negative picture and it displays really well,” she added. “It’s a gorgeous material, but it’s the backsplash that brings it all together.”
The owner originally wanted a custom-designed, Italian glass backsplash, particularly with an organic, Impressionist-like image.
“I showed her that we could do that, but with how much it would cost, it wasn’t in the budget or the time frame,” said Bowen.
Instead, the team found a chrysanthemum pattern tile with all of the blue and opalescent colors and iridescent flecks that the palette called for.
“The backsplash embodies everything she wanted originally,” said Bowen. “You see lit cabinets and marble tops all of the time, but the backsplash really makes a statement.”
Source Listing:
Air Gap: Decorative Air Gap for Reverse Osmosis Filters by Mountain Plumbing Products
Backsplash Tile/Grout Color: Estrella in Be Bop White by Artistic Tile from the Jazz Glass Collection/Pewter #02 by MAPEI
Cabinets: Custom cabinets painted in Sherwin Williams color Extra White (SW7006)
Cooktop: Thermador 36-in. pro cooktop
Countertop: Blue Calcutta Marble
Dishwasher: Bosch in stainless steel
Filtered Water Faucet: The Little Gourmet Point of Use Drinking Water Faucet in chrome by Mountain Plumbing Products
Flooring: Prism by Custom in Bright White
Flooring Grout: Emser’s Strands color Pearl
Hardware: Crescent Pull from the Nouveau Collection from Top Knobs
Hood: Thermador 36-in. chimney hood
Hood Blower: Thermador 1,000 cfm inline blower
Island Faucet: Elkay Avado Single Handle Pre-Rinse Kitchen Faucet in chrome
Island Pendant Lights: ET2
Island Sink: Executive Chef Undermount four-hole sink by Kohler in Frost color
Microwave: Thermador
Nook Chandelier: Glass Links Chandelier from ZGallerie
Ovens: Thermador 30-in. Professional Series double ovens
Refrigerator: Samsung 36-in. counter depth side x side
Reverse Osmosis System: Undersink
Sink Disposer: Evolution Septic Assist 3/4 HP disposer by Insinkerator
Sink Strainer: Basket Strainer in chrome with stainless bteel basket by Mainline
Soap Dispenser: Elkay Soap Dispenser in chrome
Wine Refrigerator: U-line 15-in. undercounter wine fridge

