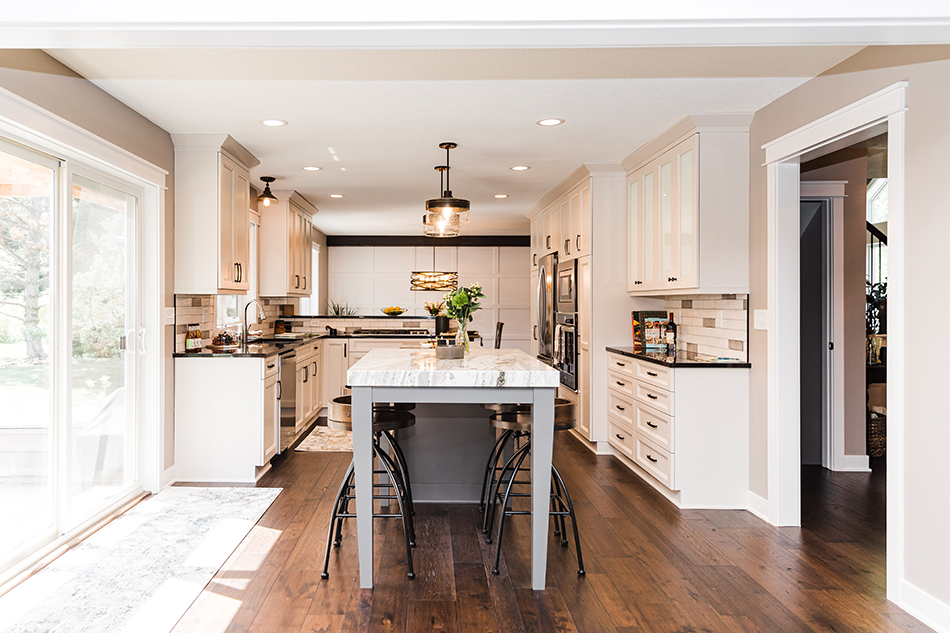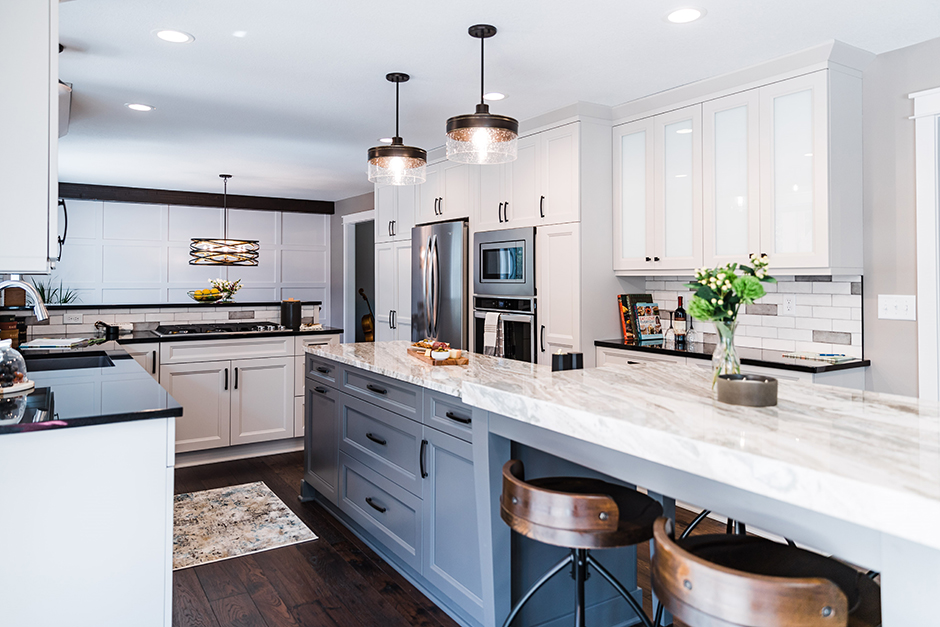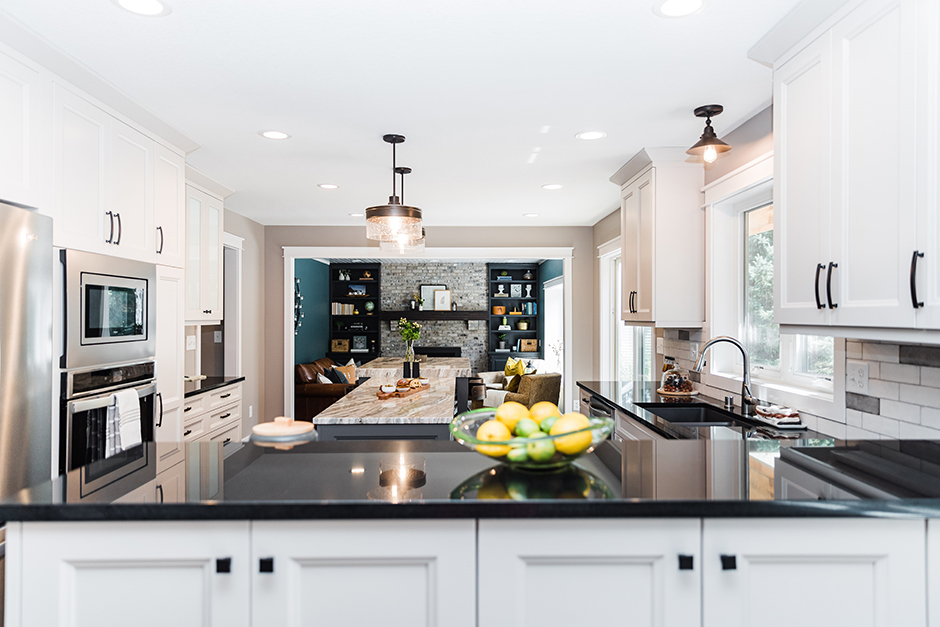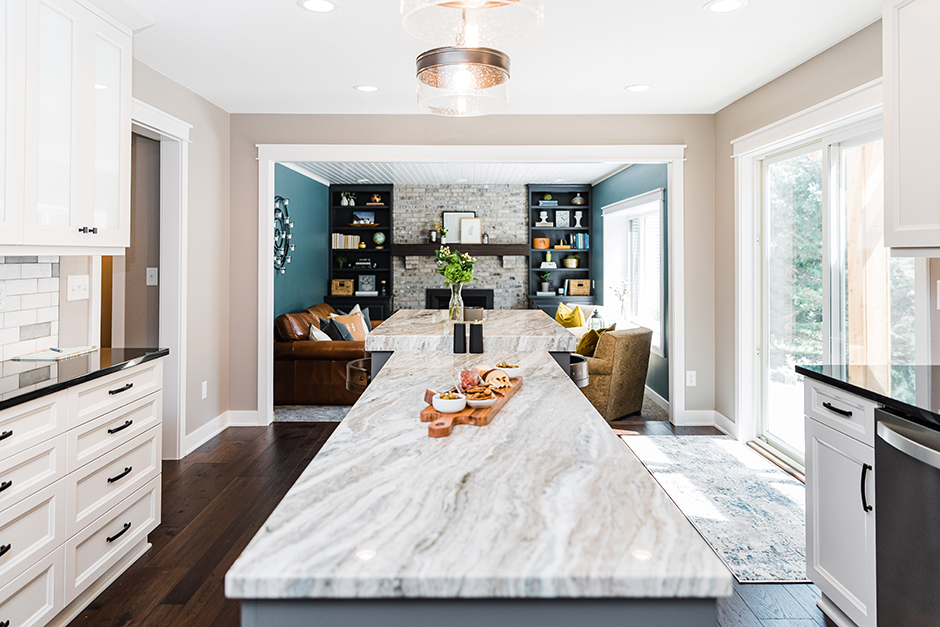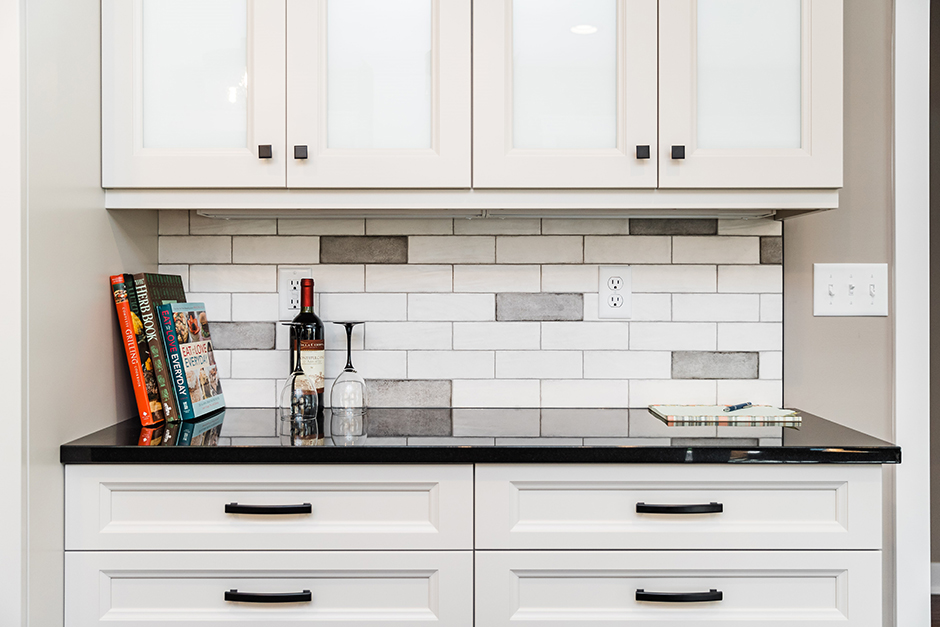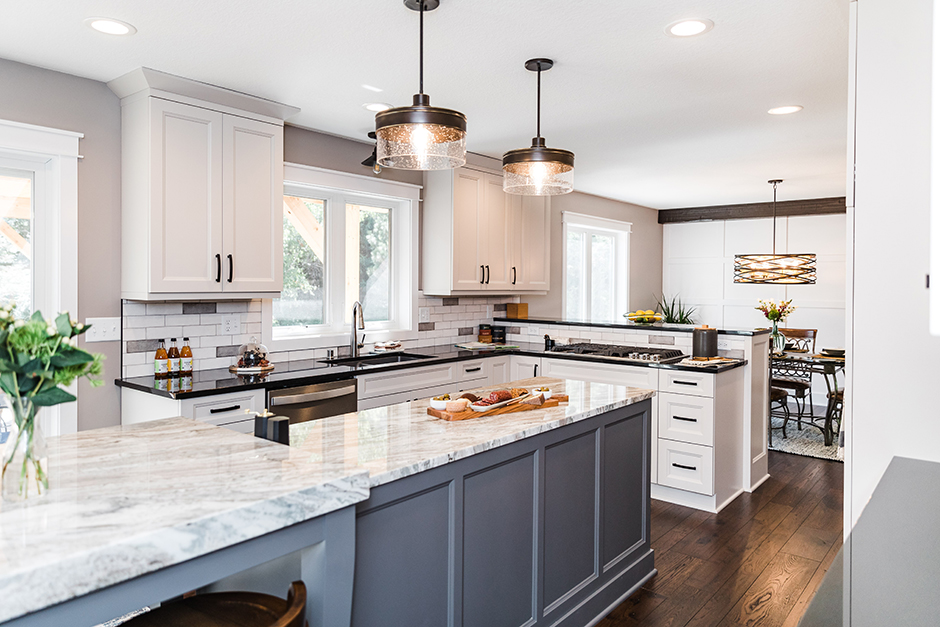February 26, 2021
Last year, designer Jessica Curry was brought on board a renovation project to expand the kitchen into the old formal dining room and implement an updated aesthetic into a transitional kitchen design. Little did she know that among the usual challenges of tricky plumbing, venting and framing issues, she would also have to work around COVID-19 restrictions.
The Issues with Opening Up the Space
When the design team set out to expand the kitchen, they first removed the wall between the dining room and kitchen. This presented the first challenge, as some venting hidden in the original soffits had to be reworked into the back of the new pantry cabinet they planned. Next, a partial wall was built behind the cooktop surface to serve as a splash guard to the cooking area.
“We also opted for a downdraft cooktop application so there would not be an overhead vent to obstruct the new, open design,” said Curry, who is the founder of Rochester, Minn.-based Interiors by J. Curry. “This way the vent goes down and out through side of home through the floors, providing a clean look with good venting functionality.”
To keep from having any other soffits or obstructions in the new design, a heat duct was built into the toe kick of the back of the new raised serving area that faces the dining room. Although the raised serving counter slightly impeded the view into the dining room, the accessibility and convenience – as well as the ability to hide a messy sink from diners – outweighed the costs.
Even with these layout changes, the transitional kitchen design was still fairly narrow. The team designed a long island that fit this space, complete with a lower side with storage for prepping and a raised table side for seating.
“It was a challenge getting everything in we needed here because of the room being somewhat narrow,” said Curry. “That was offset by installing a shallower bank of cabinets behind and adjacent to island area, allowing the table section to be widened just enough to accommodate their family of four and allowing about 2-ft. per stool spacing.”
Designing a Family-Friendly, Urban Rustic Aesthetic
Along with a more open, functional floor plan, these homeowners asked for an overall transitional kitchen design with a few personal slants included.
“Our homeowner liked a few rustic – but still refined – elements, resulting in an urban, rustic feel,” said the designer. “They also wanted a few farmhouse notes but did not want an overly farmhouse appeal either.”
To accomplish this aesthetic, Curry used an absolute black granite on the main counters and a more interesting, veined marble on the island. Mocha-stained floors contrast with the soft white perimeter cabinetry, while the dovetail gray island base adds character. The white subway tile backsplash has what appear to be randomly placed gray subway tiles for a more rustic appeal that also complements the modern, matte-black hardware.
The island’s two separate working parts – the prepping area and the seating table – are differentiated not only by the standalone legs of the table side but also the countertop. While using the same material, the table has a thicker, 2.5-in. edge to add interest and accentuate the change from work area to seating and entertaining.
Completing During the Pandemic
This project was finished in August of 2020. While the state did not shut down the renovation completely, the firm did more meetings at the home itself wearing masks, rather than meeting at showrooms. The homeowners moved out during the approximately 12-week process of remodeling the space, which helped both with everyone’s safety and the clients’ convenience.
“This made it less stressful by not having to live in the mess but also to avoid being around subcontractors during the pandemic and make the social distancing and contact with others easier,” said Curry.
Despite these challenges, the final design offered the family a major upgrade in look as well as functionality. The cabinetry now features optimal storage, including drawers and pullouts, and they splurged on a 36-in. gas range to up the family’s cooking. With adjustable stools chosen for their ability to raise and lower as the children grow, this kitchen will work for this family to years to come.
Source List
Designer: Jessica Curry, CKD, Interiors by J. Curry
Photography: Ab-Photography.US
Backsplash: Vestige
Cabinetry: Talora by Décor
Cooktop: Jenn-Air
Dishwasher, Microwave, Refrigerator & Wall Oven: Whirlpool
Flooring: Hall Mark Monterey collection
Plumbing Fixtures: Delta Faucets
Sink: Elkay
