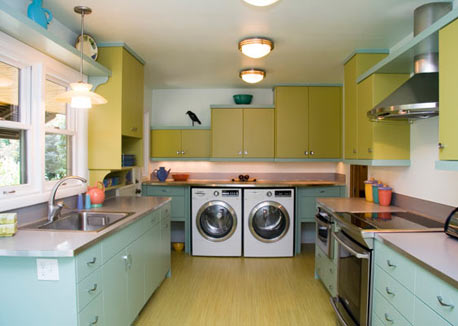
August 24, 2011
When designer Rhonda Knoche, of Neil Kelly Designers/Remodelers, met the homeowners of a mid-century residence in Portland, OR, one of the first questions she asked them was: “Did you buy this house for the kitchen or in spite of the kitchen?” While this may sound like a relatively innocent query, it proved to be a key piece of information that helped guide the design inspiration for the couple’s kitchen renovation.
The original kitchen, which included a bright yellow and teal tiled countertop and a boomerang-shaped divider, may have been typical of the 1950s, but times have changed. The homeowners needed a space that embraced modern amenities, such as additional storage and updated appliances. Knoche realized that she needed to design a space that maintained the home’s mid-century charm, while also optimizing space. “I wanted to incorporate retro touches into the kitchen, but didn’t want it to look over-the-top,” said Knoche. “Sometimes it can be too obvious.” She began looking around for design inspiration, which she finally found in a photograph of vintage St. Charles cabinetry in aqua, a look that the homeowners loved.
The basic footprint of the kitchen was maintained, with one small alteration. What was once a laundry/mudroom was opened up and incorporated back into the kitchen. In response to the homeowners’ needs, Knoche added deep drawers to either side of the washer/dryer, now located along a back wall, to store cat food and gardening supplies. The drawers are raised off the floor to accommodate the cat food dishes underneath.
Above the laundry pair, the cabinetry is staggered in both depth and height to fulfill functional and aesthetic requirements. The shallowest is placed near a window that Knoche wanted to preserve, while the rest become progressively deeper and taller as they move away from the window. “I was stuck with a window in an odd place,” said Knoche. “I didn’t want to lose a whole wall of cabinetry, so by staggering the depths, I could add visual interest and keep the storage space.”
Rather than try to re-create a mid-century kitchen, Knoche was selective about the vintage touches. The color combination of lime green, aqua and a slightly blue-tinged white is a fresh take on a retro-style palette. Soft curves were added to the ends of the countertops running along either side of the kitchen, as well as over the countertop covering the washer/dryer. “I wanted to echo the curves in the original boomerang peninsula, but wanted to soften the lines and make it more of a subtle homage,” said Knoche. The curves are repeated in the simple corbels supporting a long shelf above the sink and in the display shelf to the right of the sink. As a result, the kitchen has a gentler look without too many hard right angles. It also serves to visually tie together the kitchen, a trick also achieved by two-tone cabinetry and aqua edging that draws the eye around the space.
The result is a kitchen that perfectly balances modern functionality and retro charm.
Sources:
Designers: Rhonda Knoche, CMKBD, CAPS, senior designer, and Hannah Hacker, AKBD, design associate, Neil Kelly Designers/Remodelers, Lake Oswego, OR.,
Cabinetry: Dècor,
Cabinetry hardware, Lighting: Rejuvenation Hardware,
Countertops/edging: Wilsonart,
Flooring: Marmoleum,
Range: Electrolux,
Refrigerator: Fisher & Paykel,
Dishwasher: Asko,
Microwave drawer: Sharp,
Range Hood: Best by Broan,
Washer/dryer: Bosch,
Sink: Elkay,
Faucet: Kohler,
Paint: Pratt & Lambert,
Photography: Frea Wolfe, Neil Kelly Designers/Remodelers


