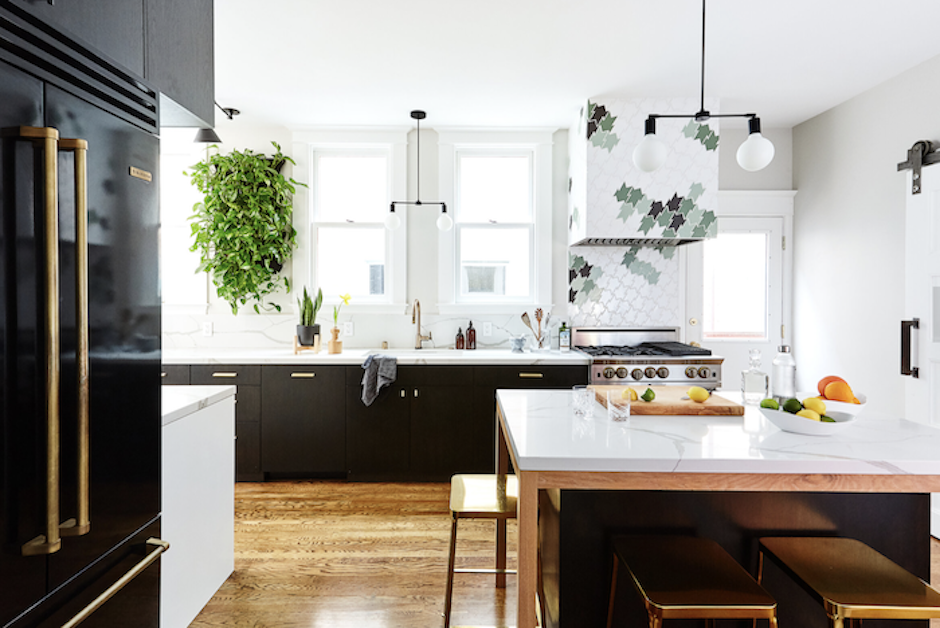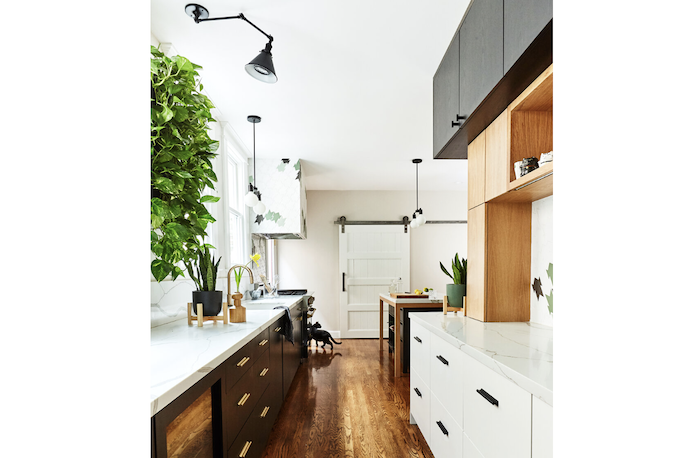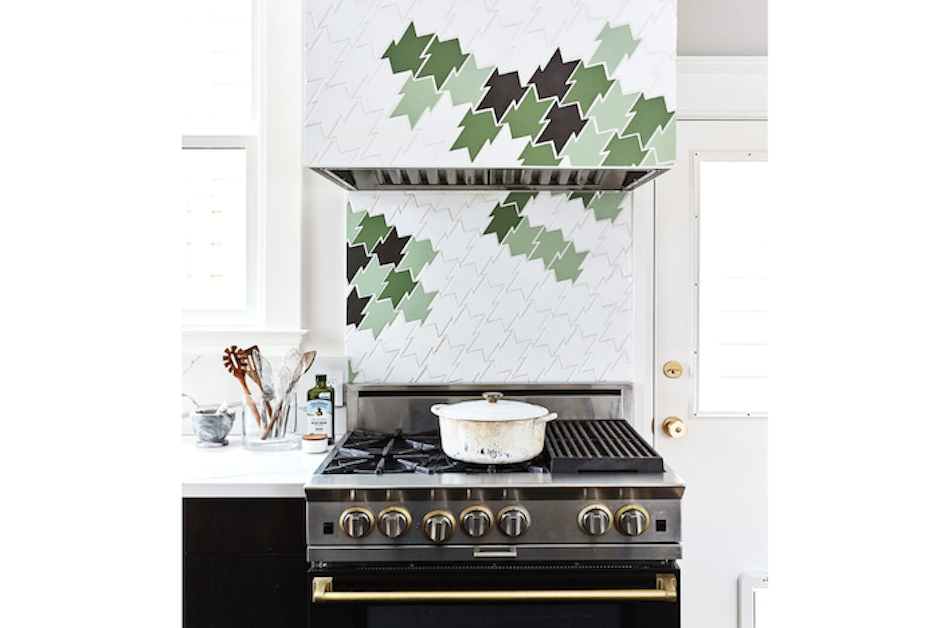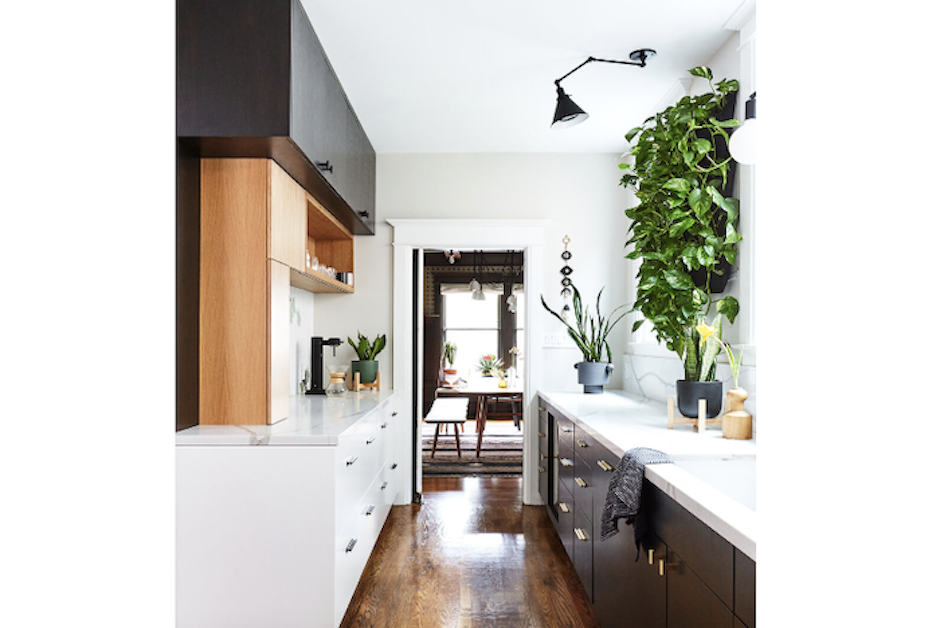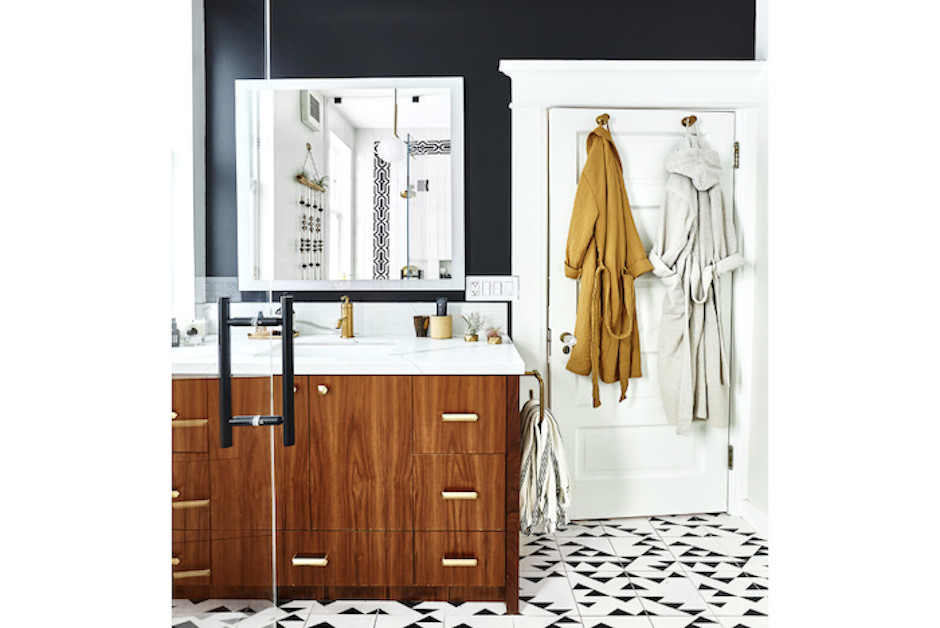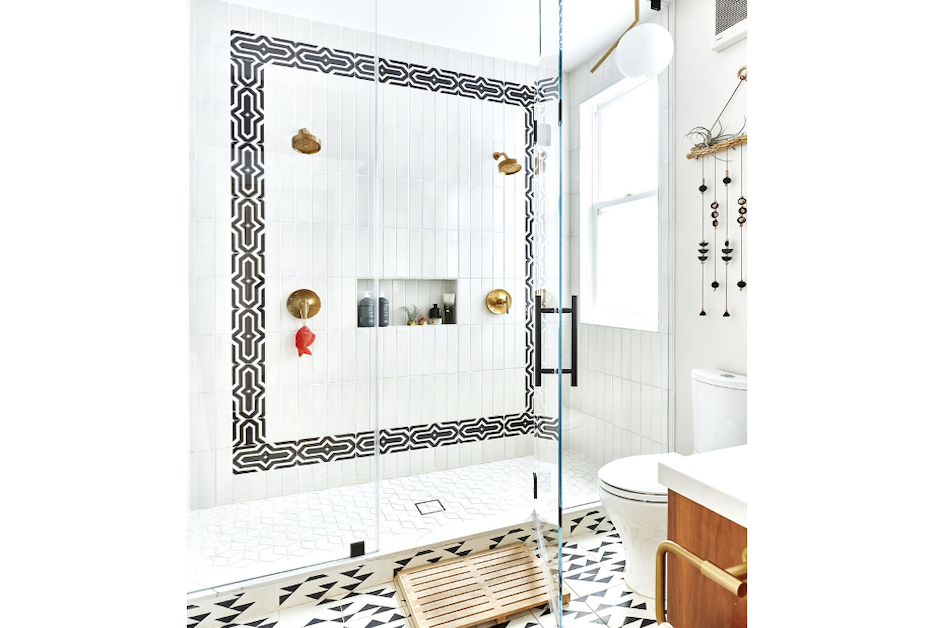May 2, 2022
The couple had lived in the Edwardian flat in the Sunset district for years, putting up with an outdated bathroom that functionally did not serve them and had no storage. A typical vintage San Francisco kitchen, it had a separate butler’s pantry that also didn’t support the way they cook. When they turned to local firm Noz Design to rework the spaces, founder Noz Nozawa was pleased by the homeowners’ intent.
“This project was going to be an investment in the clients’ staying comfortably in this home for the long haul,” she said. “So we knew our design could really be tailored to the homeowners and not for potential resale to a future anonymous dweller who would just rip out and redo the renovation.”
Blending the butler’s pantry into the kitchen, while creating a larger, more open room, also resulted in what Nozawa describes as a “sort of frying-pan-shape space. Designing custom cabinets that wrap from the fridge around a corner into the coffee bar area was a fun challenge.”
At the homeowners’ request, three finishes – black, white and natural wood – were used in the kitchen.
“It was a fun exercise to balance what finish went where,” said the designer, who used the colors as a tool to bring a subtle hierarchy to the space’s components.
A special feature in the San Francisco kitchen is a living wall installation. Situated near the sink, it’s planted with pothos, a low-maintenance houseplant that tolerates a wide range of growing environments.
“The living wall was important to the client, not only for more greenery in the house and all the obvious benefits of that, but also for happiness and emotional well-being,” said Nozawa. “The family loves their plants, and it made me so happy to design a lighting plan that included a fixture dedicated to lighting this wall.”
The cascading plant provided the inspiration for one of the San Francisco kitchen’s defining features: the tile treatment on the backsplash and range hood. The Noz Design team utilized a houndstooth-shape tile and four different green and black accent colors to create a fun, eye-catching pattern that references the living wall.
Source List
Design: Noz Nozawa, Noz Design
Photographs: Colin Price Photography
KITCHEN
Backsplash: Fireclay Tile
Cabinets: Custom, fabricated by Kenwood Cabinetry
Countertops: Vadara
Decorative Hardware, Lighting: Schoolhouse
Dishwasher: Bosch
Faucets: Brizo
Range, Refrigerator: BlueStar
Sink: Blanco
BATHROOM
Countertop: Vadara
Decorative Hardware: Rejuvenation
Faucets, Sinks, Shower Fittings: Kohler
Lighted Mirror: Robern
Tile: Fireclay Tile & Clé Tile
Toilet: Toto
Vanity: Custom, fabricated by Kenwood Cabinetry
