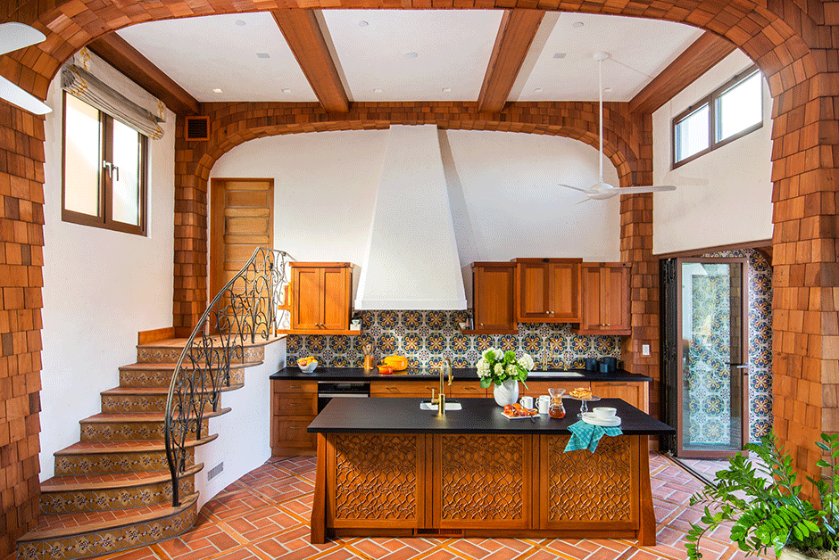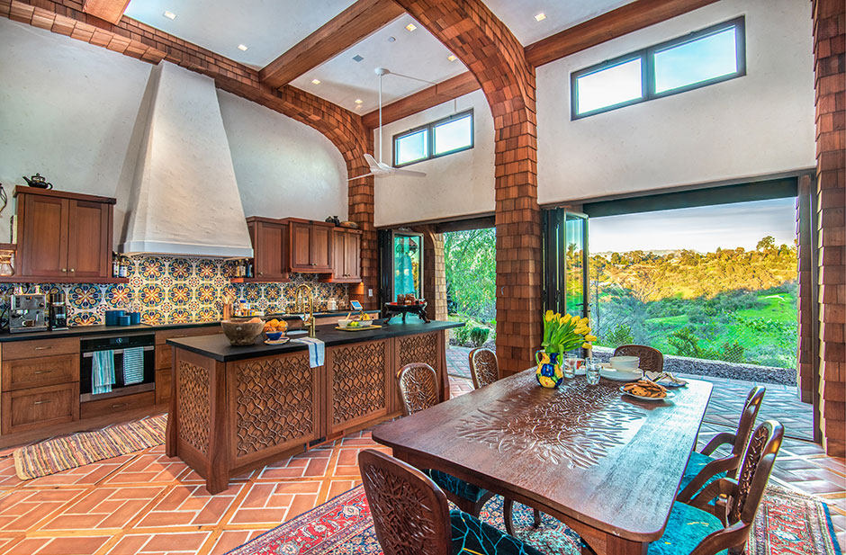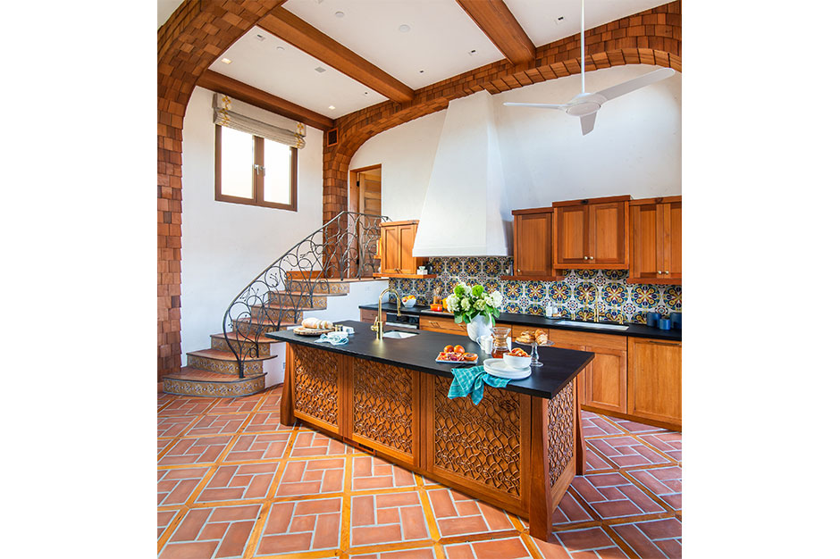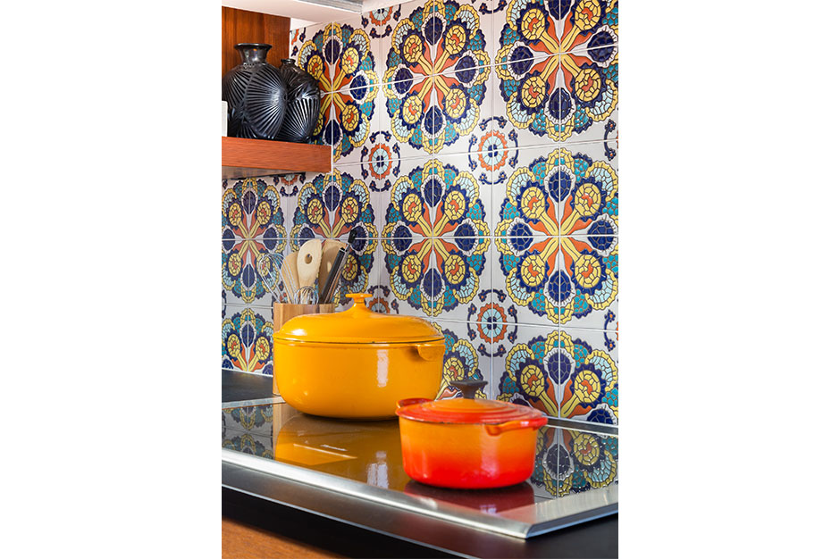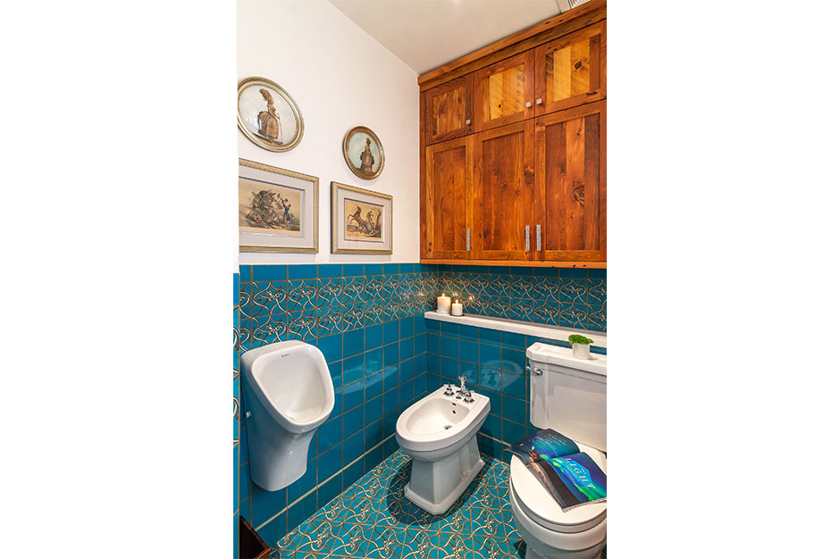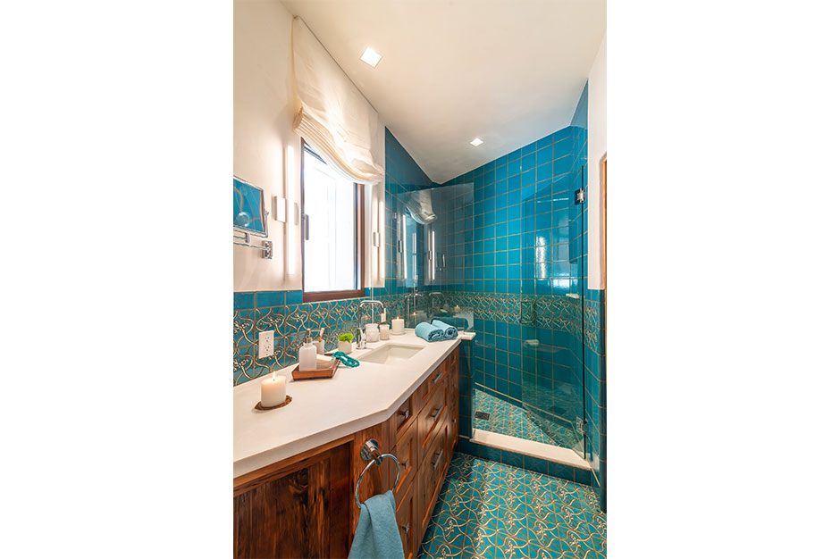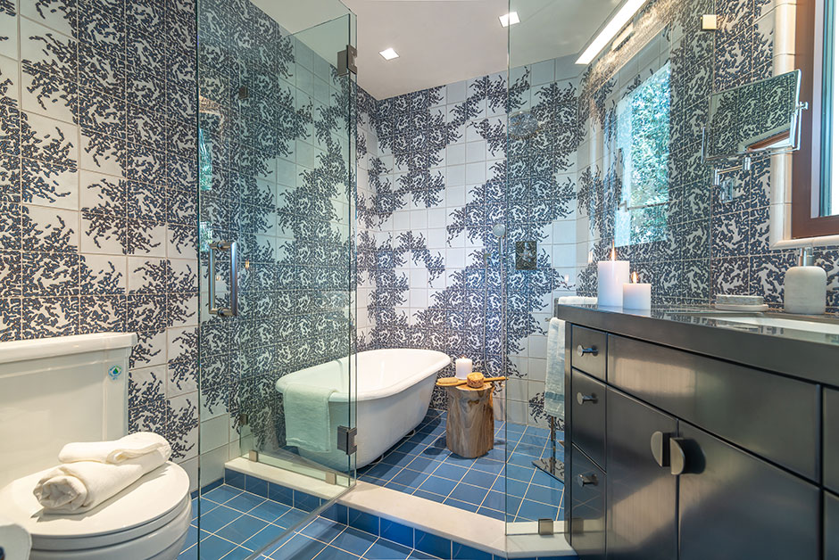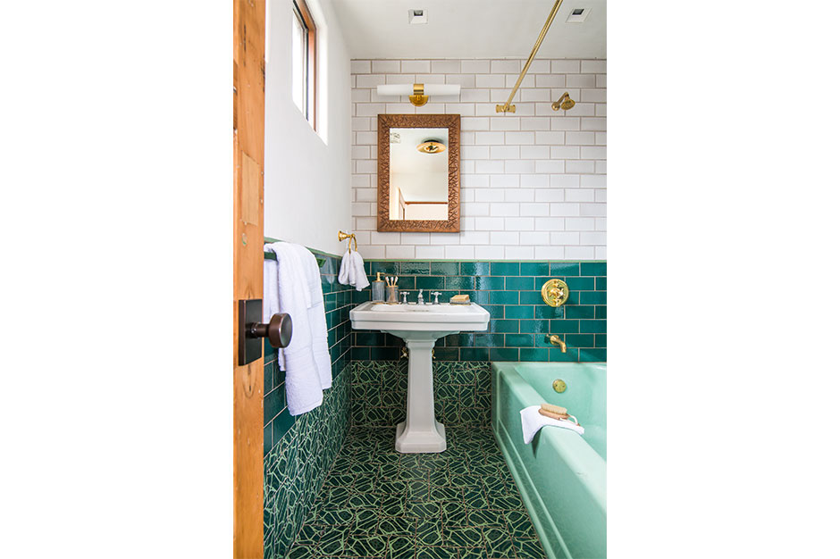December 19, 2019
By Carrie Whitney
With his design and construction company Home Front Build, Stephen Pallrand had been building, renovating and preserving homes in an environmentally friendly manner for several years. And while many of the firm’s California clients had an eye on a home’s operational energy – its water and energy efficiency, for example – there was lack of information available on the carbon cost of the structure itself.
This missing link in a home’s real carbon footprint led Pallrand to found CarbonShack, a free resource for determining the real carbon cost of a building’s construction. To put CarbonShack’s mission into action, Pallrand created a prototype house focused on both operational efficiency and the use of low-impact building materials. As a third goal, he wanted to make sure the home also looked good, so an emphasis on handcrafted, natural aesthetics would bring to life the idea that eco-friendly was not synonymous with sterile.
Lowering Impact
CarbonShack allows builders, designers and homeowners to track and manage the carbon footprint of a home by considering materials, waste, energy systems and location so they can modify elements to be more carbon friendly. The organization’s website includes a carbon-cost calculator, developed with the knowledge Pallrand gained from building the case study house. The purpose is to give anyone the tools to understand how their choices in remodeling or construction impact the environment.
Although this house will likely earn LEED Platinum certification, for many homeowners, the standards of LEED are too high. With CarbonShack, homeowners can get a real sense of what various changes to their home would mean for their footprint, and they can mimic any element of the case study house.
“We want people to have more flexibility,” said Pallrand. “You do the best you can and improve it. We want to encourage people to do everything they can.”
Located in Los Angeles and built on a previously empty lot near a park, the case study home produces more energy than it consumes. It starts with the use of electric energy, which allows for taking advantage of potentially renewable resources, Pallrand explains. In California, the power grid includes geothermal, wind and solar power. While the CarbonShack house might pull energy from the grid at night, its solar panels feed the grid during the day. Knowing going all-electric would mean giving up gas cooking, Pallrand opted for an induction cooktop in the home.
In addition to including a whole-house fan, he incorporated a heat-pump hot water heater and a heat-pump heating and cooling system. More expensive on the front end, these choices save energy and cost of utilities in the long term. Many additional eco-friendly features were built into the home, such as thick insulation, home automation and high-efficiency appliances.
“It was an open-ended investigation, said Pallrand. “All of the lessons we learned really changed the way we approach design now.”
Reclaiming & Upcycling
One practice that did not change was the designer’s custom of reusing materials whenever possible. For the prototype house, he reclaimed Douglas fir from the framing of an early 20th-century house, which was used to frame the new-construction CarbonShack house. This eliminated both the CO2 that would have been released from the wood as it decomposed and the need for new wood and all the carbon cost that would have come with it. Leftover pieces of the framing wood were then used to make cabinetry for multiple rooms of the home.
“We have upcycled that material and continued the life of that framing for another 100+ years,” said Pallrand.
Other wood aspects of the house were reclaimed from existing structures. Philippine mahogany from pews in a Santa Monica chapel has become a dining room table and kitchen island, carved with patterns in keeping with the biophilic design of the house. A decommissioned redwood bridge in Northern California supplied the wood for the millwork in the kitchen and master bathroom – bolt holes were left in the wood to add character.
Working with his in-house team of skilled tradespeople and artisans, Pallrand learned of a plaster technique, which uses straw for reinforcement, so the material – which is typically considered waste – was used in the walls and the plaster ventilation hood.
Holistic Design
With a desire to honor nature and keep the story of the case study house’s energy efficiency front and center, Pallrand – motivated by his wife – concentrated the design on the microscopic world. They asked how the story of the home’s construction could be continued visually once the walls went up, and patterns of mold spores, mycelium and bacteria were the answer. These intricate designs can be found throughout the home, constantly reminding visitors of the important connection with nature.
“We think of nature as separate from us,” said the designer. “The world is not outside; nature is inside of us, and the decisions we make with our bodies and our homes impact nature.”
In the kitchen, the rich look of the wood cabinets and carved wood island is complemented with a tile backsplash designed by Pallrand, inspired by nature and fired by local artisans. The nearby staircase features another design reminiscent of the microscopic world. Because tile cannot usually be preserved, it is a product that must be made new. Working with local artisans rather than importing tile offered a more sustainable way to incorporate a newly made item, and it meant that the designs were one of a kind.
“We’re trying to reintroduce architectural ornament,” said Pallrand. “We want our new homes to have that feel of humanity.”
The kitchen flooring utilized more of the reclaimed Douglas fir, which in this case frames tile so that even small pieces of wood could find purpose. The kitchen countertops look like stone but are made of recycled paper.
Sustainability in the bathrooms focuses mostly on water use. In California, water has a high carbon cost, and plumbing is required to be low flow. One bathroom includes a waterless urinal, an option that might not be common in residences but can conserve a significant amount of water. Bathroom sink faucets are motion controlled so that water is only running when needed.
The natural-world design appears in the bathrooms with more handcrafted tile. In the bathroom with the urinal, a remnant piece of marble was used for the countertop, and the cabinetry was crafted from the Douglas fir. Here, floors tiles display a spore pattern, which is replicated as a wall accent.
A second bathroom displays a bold yet delicate wall tile pattern of bacteria. The stainless-steel vanity references a medical theme to complement the tile. A third bathroom features salvaged fixtures from a house that was being demolished. These are paired with unlacquered brass faucets and hardware, living objects intended to tarnish and age over time. Mycelium patterns in the tile speak of the organic world inside and outside of the home.
In the kitchens and bathrooms, gray water is used for irrigation and to add back to the water table. Nevertheless, ground-tolerant landscaping limits the need for watering.
“We made beauty out of sustainability,” said Pallrand. In fact, “beauty is sustainability,” because the more beautiful something is, the more you want to save it.
Source List
Designer: Stephen Pallrand, CarbonShack & Home Front Build
Photographer: Cris Nolasco
Kitchen
Backsplash: Custom by CarbonShack, Clemente Orozco & Mission Tile West
Cabinet Hardware: Duverre
Cabinets: Custom by CarbonShack & Spanish Galleon
Cooktop: Thermador
Countertop: Paperstone
Dishwashers & Oven: Miele
Fan: Modern Fan
Faucets: Waterstone
Flooring: Mission Tile West
Freezer Drawer: Perlick
Hood: Custom by Home Front Build
Hood Liner: Best
Island Door Panels: David Reyes
Lighting: Custom by CarbonShack & James Peterson
Microwave Drawer: Sharp
Sinks: Rohl
Master Bathroom
Backsplash/Floor/Shower/Wall Tile: Custom by CarbonShack, Clemente Orozco & Mission Tile West
Bidet, Sink & Toilet: Icera
Cabinet Hardware: Duverre
Faucets: Kohler
Flooring: Mission Tile West
Lighting: Sonneman
Mirror: Baci
Showerhead: California Faucets
Urinal: Duravit
Vanity Cabinetry: Spanish Galleon
Bath #2 (Mycelium/Green Plumbing Fixtures)
Faucets: California Faucets
Floor Tile: Custom by CarbonShack, manufacturered by Mission Tile West
Lighting: WB Lighting
Mirror: David Reyes
Shower Enclosure & Showerhead: California Faucets
Sink, Towel, Bars & Tub: Salvaged
Wall Tile: Mission Tile West
Bath #3 (Blue Bacteria Bath)
Floor Tile: Mission Tile West
Hardware Accessories: Clivenden
Lighting: Sonneman
Mirror: Baci
Showerhead: California Faucets
Towel Stand: Nameeks
Tub: Salvaged
Wall Tile: Custom by Carbon Shack, manufactured by Mission Tile West
