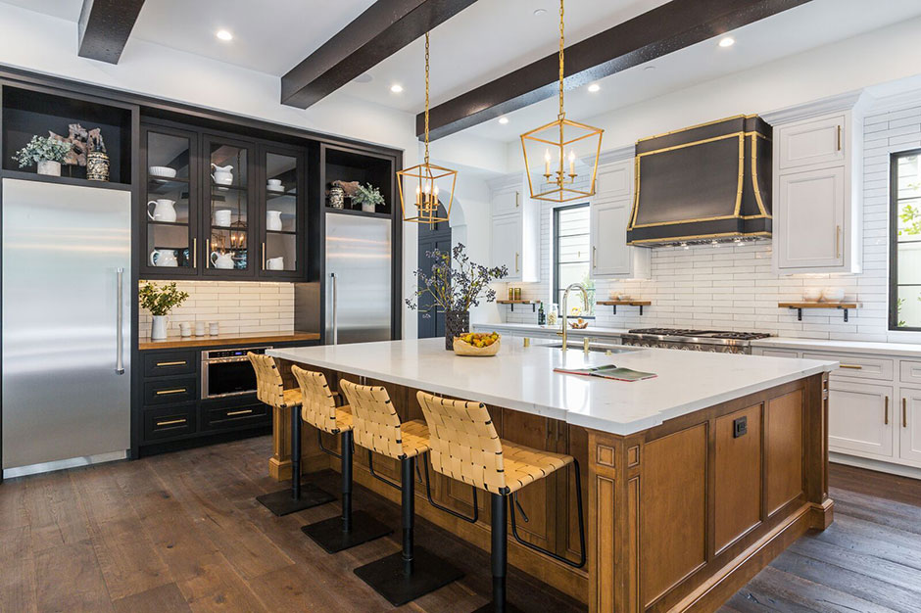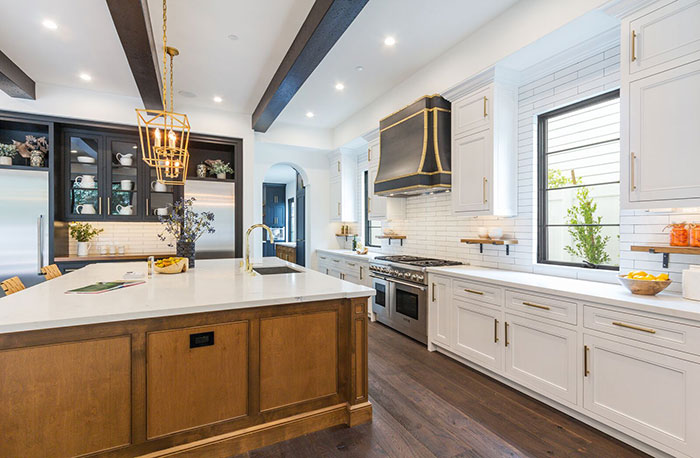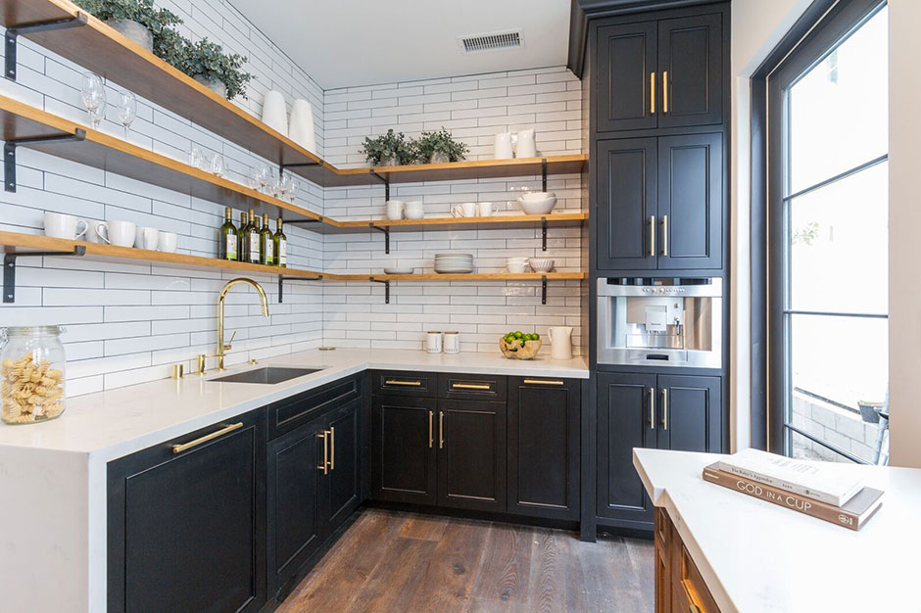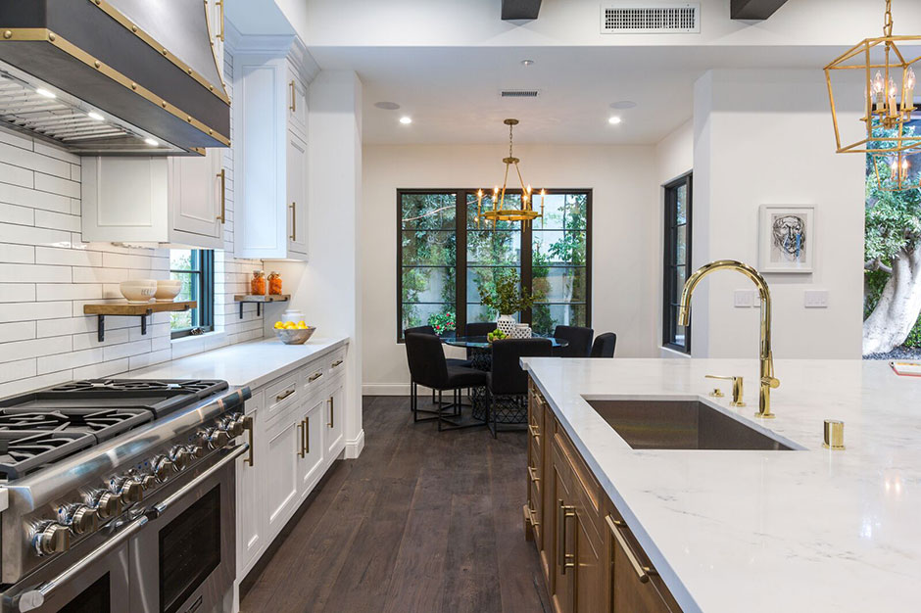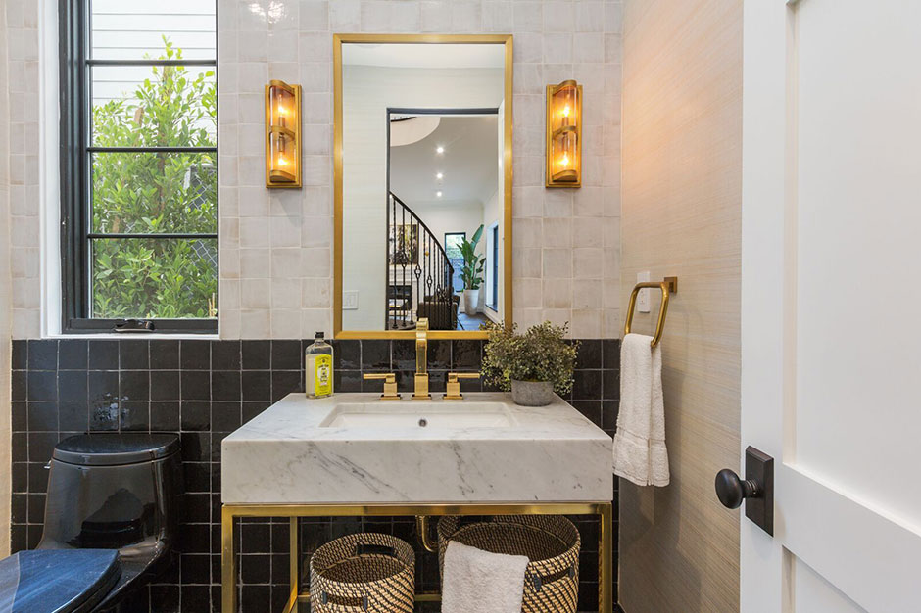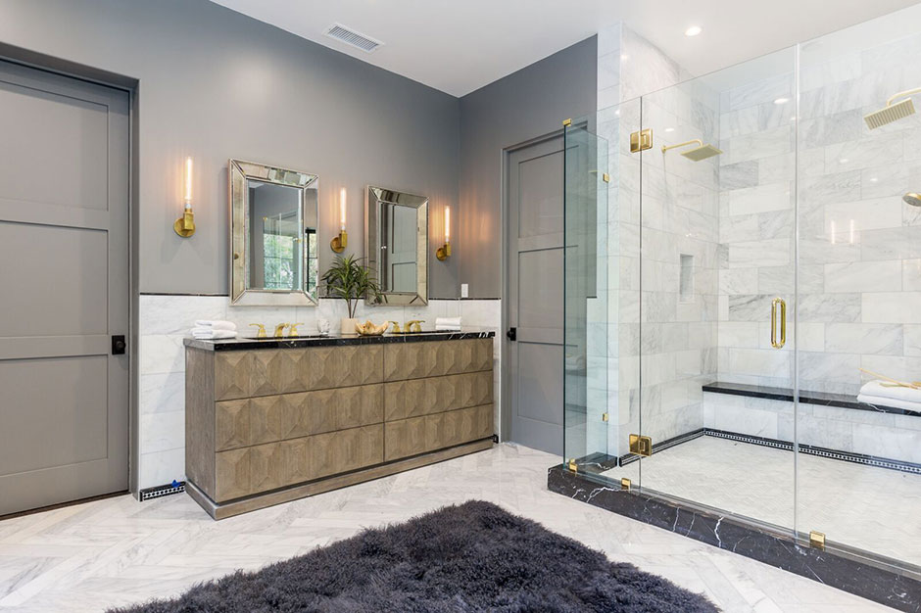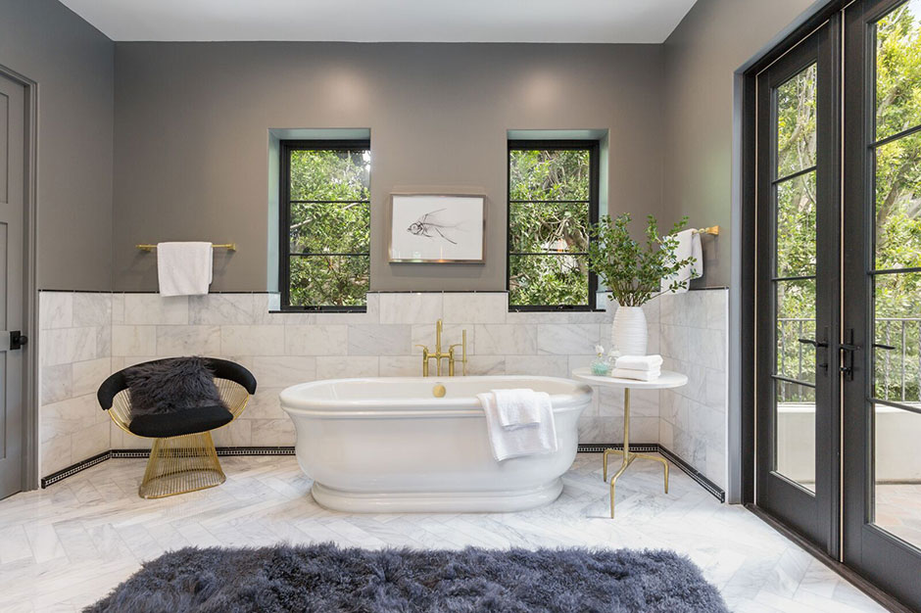June 1, 2018
In theory, building a speculative (spec) home should be simpler than renovating. There are no difficult requests from homeowners that need to be accommodated or expensive surprises found during demolition, and the builder has more freedom to create their own vision. This also makes for a quicker build, with fewer changes and delays.
“However, the disadvantage of building a spec home is that it needs to be desirable to many people in order to sell,” said Ami Harari, president of Los Angeles-based L.A. Build Corp., whose team completed this new build. “The most important rooms are generally bathrooms and kitchens, and the design needs to cater to a certain taste and be attractive to many different people.”
Comfortably Grand
Working in an older neighborhood with Spanish-style homes, the team wanted to recreate the original style of the surrounding houses with a modern twist. They also wanted to allow for open living spaces and ultimately have a lush aesthetic that was grand but not too big for a family in which to live comfortably.
“The entire home was designed with an open flow, but a large kitchen can be both lovely and problematic if you actually use it,” said Harari, explaining that the key to a big but functional kitchen is the strategic placement of work zones so nothing is too far out of reach. “We used an oversized island and put the sink and dishwasher in the island on the side not facing the living area. This made room for clean-up space and seating on the opposite side without crowding.”
Harari wanted to build a kitchen that looked like anyone could feel comfortable using it, including the homeowners, guests, children or catering staff. To do this, he created several work stations – including on the island and next to the stove – as well as multiple serving areas, like a small beverage station between the refrigerator and freezer columns. A formal dining area overlooks the pool, and a nook off of the kitchen is available for more casual meals.
Entertaining with Style
The kitchen’s Spanish influences come into play with the Euro-style white cabinetry, which has simple framing and streamlined, gold-finished hardware. White and warm gold continues across the kitchen in various products and textures, including the gold lining on the hood and the glossy white backsplash. The island boasts a gold-finished faucet and white quartz countertops, all illuminated by contemporary rose-gold light fixtures.
“This Spanish style has a modern flair that takes you back to a different time of luxury, without giving up the modern conveniences,” said Harari.
These amenities include a six-burner stove and double oven and large capacity freezer and refrigerator columns, as well as a separate back kitchen complete with shelving, cupboards, a coffee maker and a dishwasher. Featuring the same palette as the main kitchen – with the exception of matte black cabinetry – this separate space provides an alternate area to the main kitchen for heavier clean-ups.
“It is a large kitchen, but it has a homey feel to it,” said the builder, who used AutoCAD to draw the layout. “A small family would not get lost in it, while at the same time, a kitchen staff would have plenty of room for serving.”
A Common Theme
For all of the home’s bathrooms, the team wanted to create a certain coherence. They decided to continue the same colors – dark gray, black, white and gold – throughout the bathrooms, but each space has its own design.
“The challenge was to keep some symmetry to the bathrooms without making them seem identical and without their own charm,” said Harari. “What we did was keep the same marble throughout all five bathrooms, but we changed the hardware and fixtures depending on the floor.”
The powder room off of the main living area is large and bright and echoes the same gold touches as the kitchen, including a gold-finished faucet, mirror frame and vanity legs. The wall is a conglomeration of textures, including an entire wall covered in a mosaic tile backsplash with black tiles on the bottom and cream on the top. The toilet is also black, which lends it a sense of luxury and allows it to almost blend in with the black tile behind it.
The master bath took the luxurious gold theme to the next level with herringbone-tiled flooring, marble tile in the shower and a freestanding tub with gold-finished fixtures. There are also French doors in this bathroom, which leads out to a private balcony.
“We went all out on this room so the light fixtures and hardware take on an entire identity of their own,” said Harari, pointing out the unusual exposed-bulb sconces and the gold hardware in the shower. “The final outcome was what we had hoped for: a house that became a home.”
Source List
Builder/Contractor: Ami Harari, L.A. Build Corp.
Photographer: Anthony Barcelo
Kitchen
Dishwasher: Thermador
Faucets: California Faucets
Hood: Bertazzoni
Oven: Thermador
Refrigerator & Freezer Columns: Thermador
Wine Cooler: Marvel
Bathrooms
Countertops: Vadara
Faucets: California Faucets
Fixtures: Americh
Shower Fixtures: Aqua Brass
Toilet: St. Thomas Creations
Tub: Maax Bath
