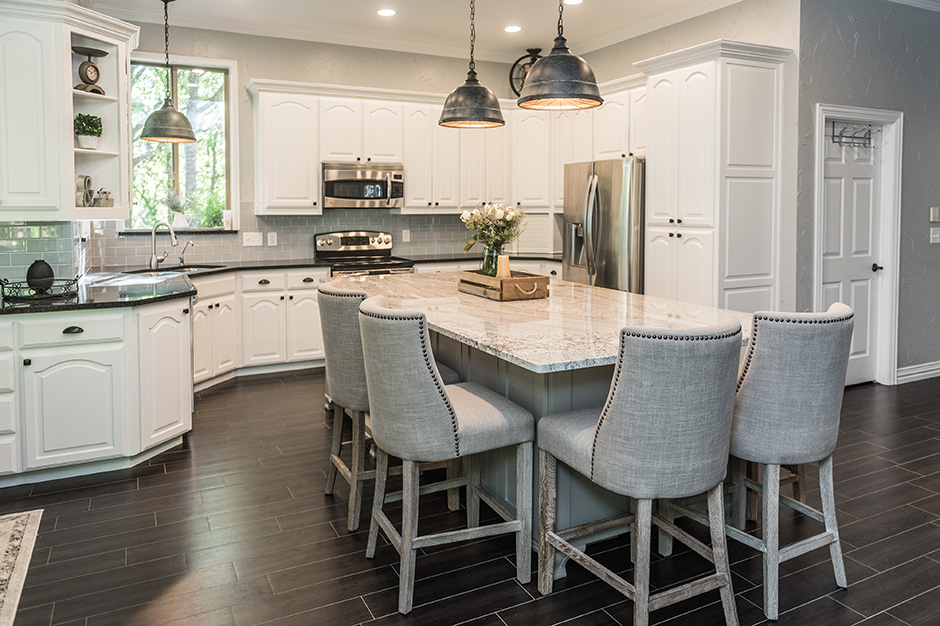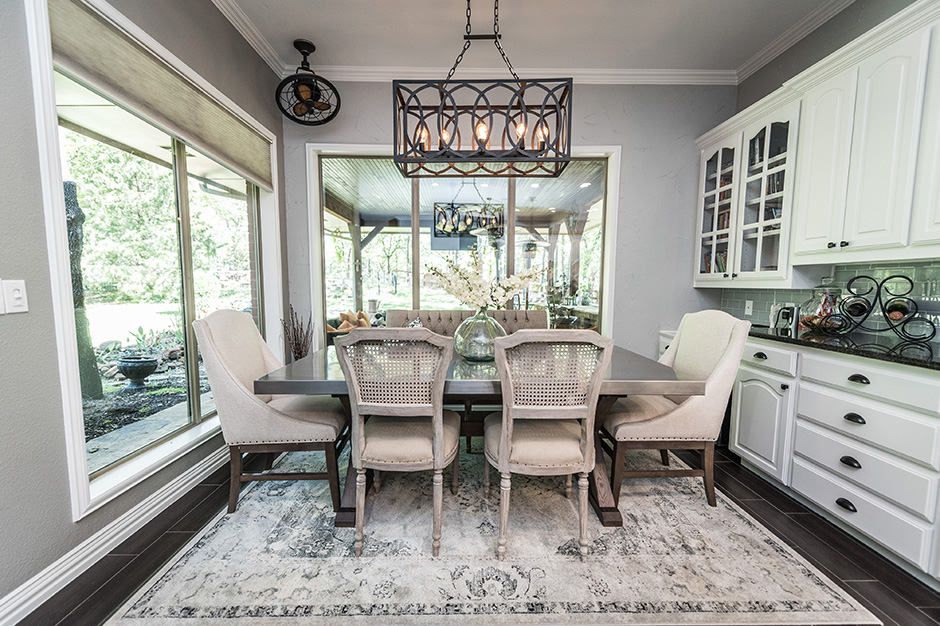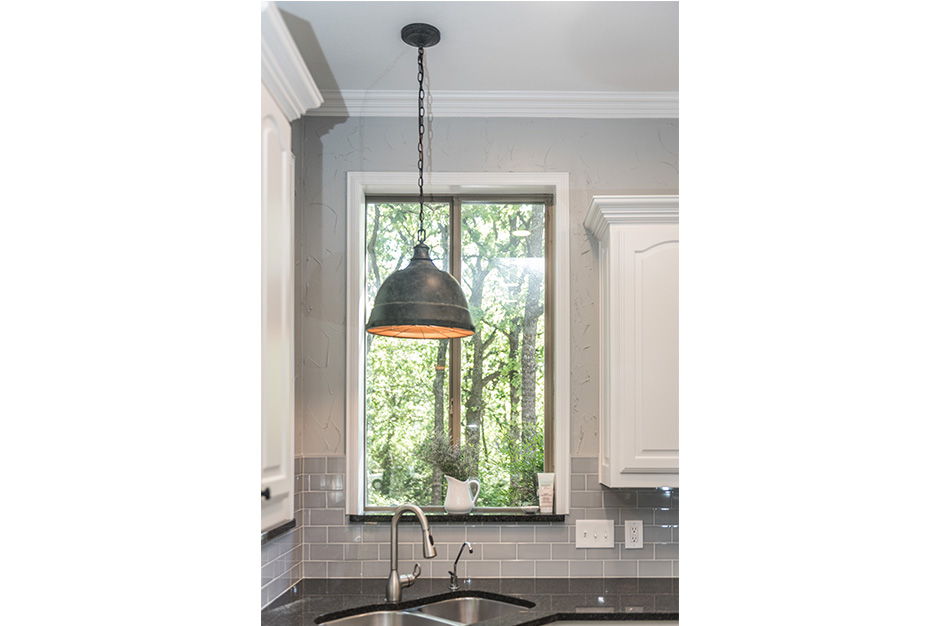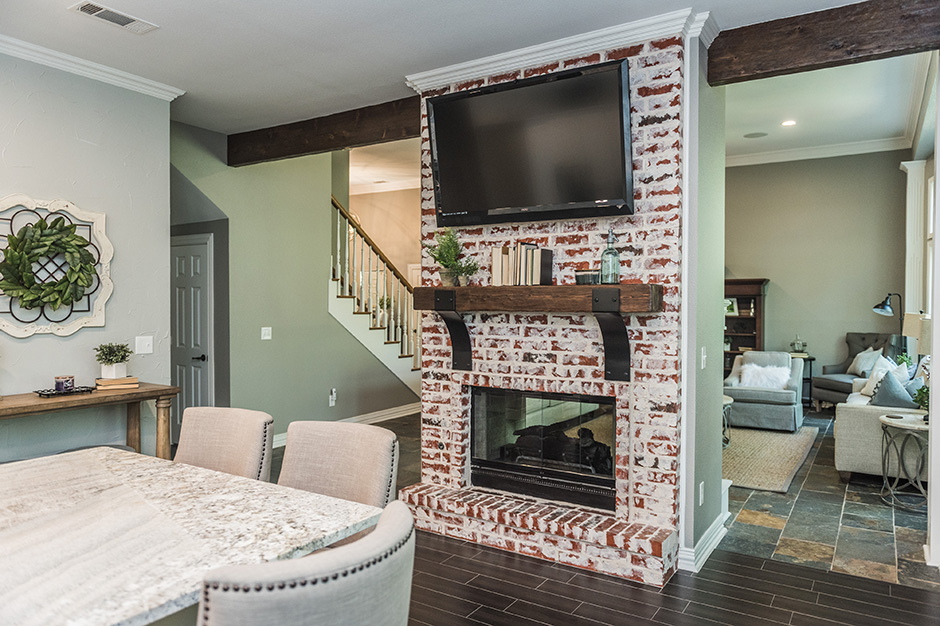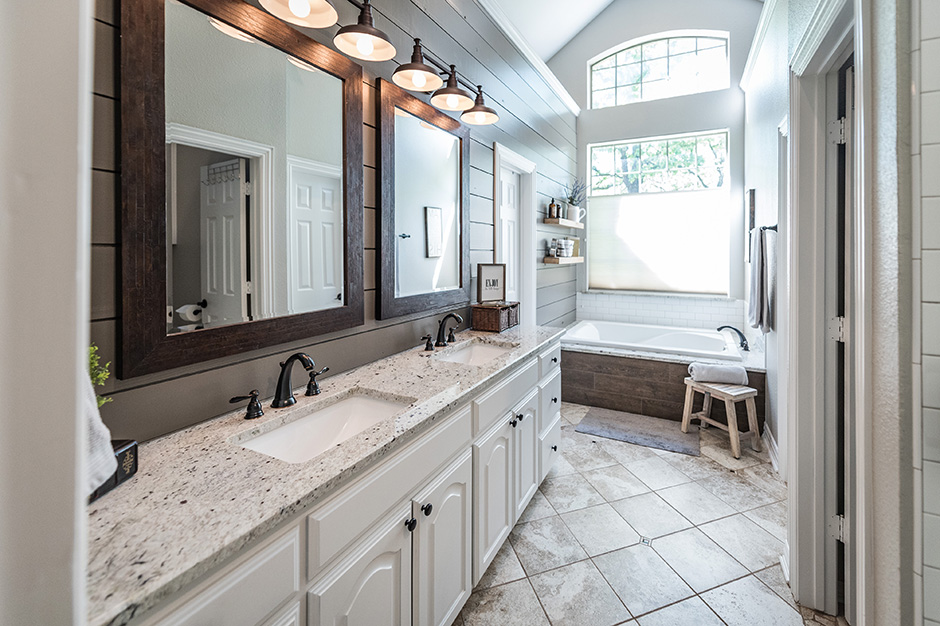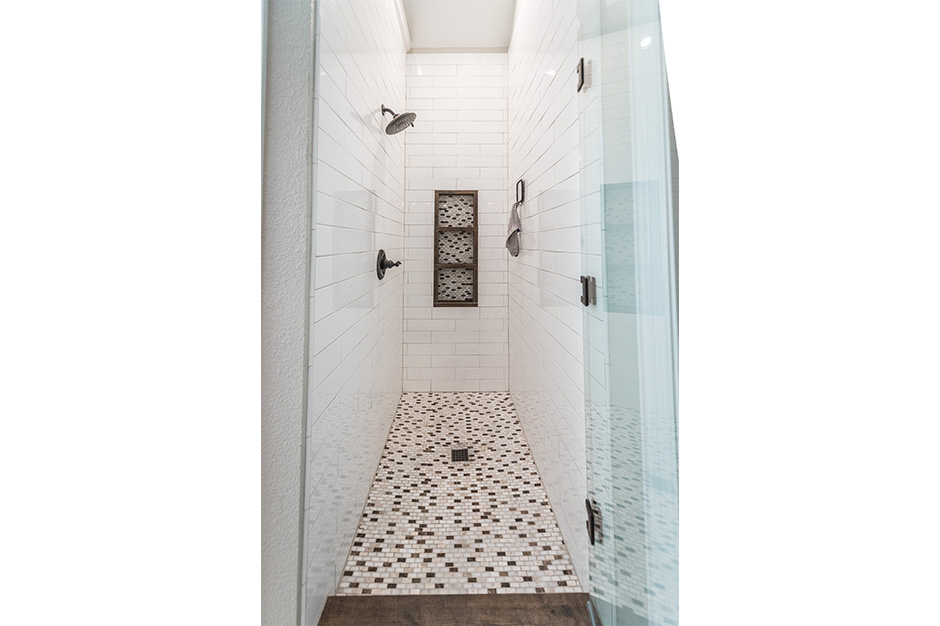June 18, 2018
Creating a space that fits a family’s specific needs is a challenge, but it becomes even more of a test when the client wants to keep elements from the existing, outdated design. Husband-and-wife design and construction team, Kelley and Jeremy Irwin of Denton, Texas-based Irwin Construction took this issue in stride when completing this redesign.
“We place a large emphasis on clients making the majority of their own design choices, since they are the ones who will be living in the space,” said Kelley Irwin. “We then guide and help make sure the design is cohesive throughout.”
Satisfying Client Requests
This family had lived in their home for a number of years, but their style had changed significantly since they bought the house. In addition to a dysfunctional layout in the kitchen, the home had an out-of-date style and an aging color palette.
“The homeowners wanted an overall updated feel with lighter cabinets, light granite on the island, farmhouse-style fixtures and durable woodgrain tile instead of the previous wood flooring that they felt was no longer their style,” said Kelley.
The clients also hoped to better connect the kitchen and living spaces and install a larger island. Using hand drawings, the design team redid the layout so that the wall between the kitchen and seating area was opened up, leaving just a double-sided fireplace, which would have been costly to remove. When it came to the layout, the island proved to be an even bigger challenge.
“Our client is a high school football coach and frequently has team dinners at his house. He needed lots of space for big guys to gather around the island, yet his wife also wanted to add a lot of storage,” said Kelley. “Designing the right amount of storage and seating in the island took a few tries!”
To make enough room for the island, the team took advantage of the newly opened space and extended the kitchen further into the living area. Their solution to then balance storage and seating was to design a T-shaped island. This allowed for maximum accessible storage on the side closest to the sink and stove and also hidden cabinets behind the three-sided bar seating.
Old Meets New
While the clients made it clear they wanted to completely change the style of their home, for budgeting reasons they also did not want to replace the original tile on the floor of the living room – a space that would be open to the kitchen and its new woodgrain tile.
“The slate tile the client wanted to keep had a lot of movement,” said Kelley. “So that it wouldn’t compete with the existing living room tile, we selected a very homogenous, dark-colored woodgrain tile for the kitchen.”
This tile determined the color of the perimeter cabinets, which the clients wanted to contrast with the flooring. However, since the existing cabinetry was in good shape, they opted to keep the existing cabinets and paint them instead of fabricating new ones.
With the design team’s assistance, the homeowners chose a simple white paint for the cabinets. This color also contrasts the original black granite countertops the clients wanted to keep for the perimeter.
“To work with the existing granite, we flipped the light and dark aspects on the island,” said Kelley, explaining that in contrast to the perimeter’s light cabinetry and dark countertop, the island features a beige granite countertop and a dark gray paint color on the cabinetry.
The last challenge came with the lighting. The homeowners wanted to keep ceiling fans for function – the windows let in significant heat in the summertime – but they did not want to sacrifice the opportunity for decorative light fixtures.
“Our solution was to use corner-mounted fans that still circulated air well but were tucked of the way to let the light fixtures take center stage,” said Kelley.
Color and Space Issues
Like the living room slate tile, the clients also wanted to keep the current master bathroom floor tile but still hoped to completely change the style and color palette of the bathroom.
“This meant keeping a color scheme with a taupe undertone to go with the existing tile,” said Kelley. “The bathroom had been very chocolate brown before, and our client wanted to get away from that.”
To lessen the impact of the brown floor tile, the designers chose shower tile and paint colors that were gray with taupe undertones. This allowed the brown tile to look more gray than brown, changing the entire look of the bathroom.
The team also had to work around the existing footprint, which the clients did not want to alter. To update the space, they replaced the bathtub and added a granite tub deck to match the new granite vanity countertop. Their biggest problem though was the shower, which was so small it would not allow for the usual 36-in. horizontal shampoo niche the clients wanted.
“Our solution was the vertical shampoo niche with shelves trimmed out with woodgrain tile,” said Kelley. “This ended up being one of our favorite aspects of the project because it just grabs your attention on the white tile shower wall.”
Source List
Designer: Kelley and Jeremy Irwin, Irwin Construction
Photographer: Darby McFall
Staging: Chassity Clark of Thomas & Lane
Kitchen:
Backsplash: Arizona Tile
Can Lighting: National LED
Ceiling Fans: Home Decorators Collection
Floor Tile: Eleganza Hampton Walnut
Island Cabinetry Color: Sherwin-Williams Pavestone
Island Granite: Monte Cristo
Perimeter Cabinetry Color: Sherwin-Williams Snowbound
Sink: Legacy Sink
Master Bath:
Faucets: Delta
Mirrors: Home Goods
Shower Fixtures: Moen
Shower Wall Tile: Arizona Tile
Sinks: Legacy Sinks
Tub Backsplash: Arizona Tile
Tub Front, Shower Curb & Niche Shelf Tile: Sant’Agostino
Vanity and Tub Deck Granite: Colonial White
