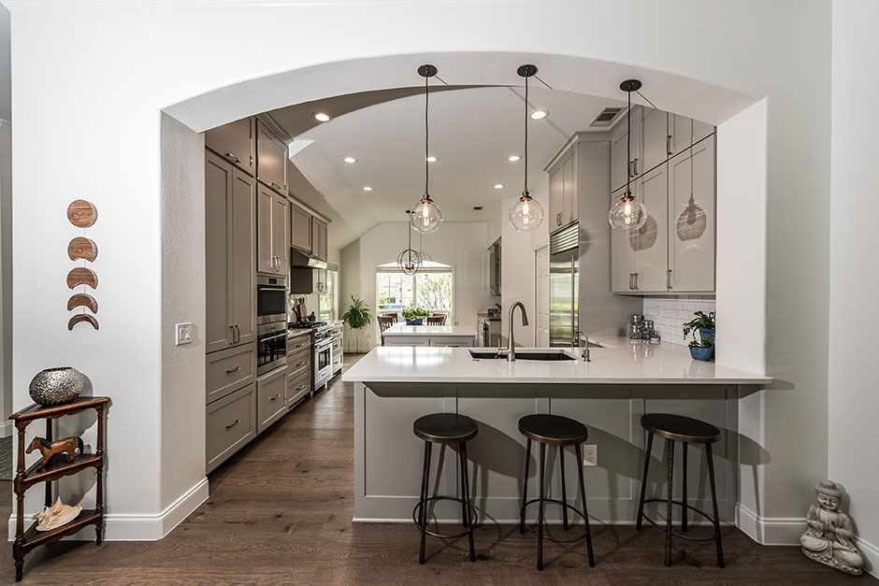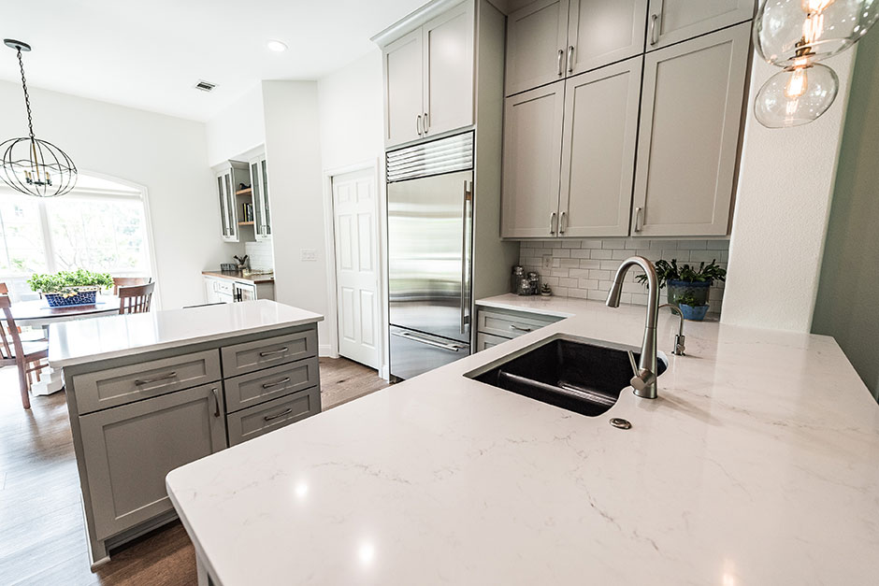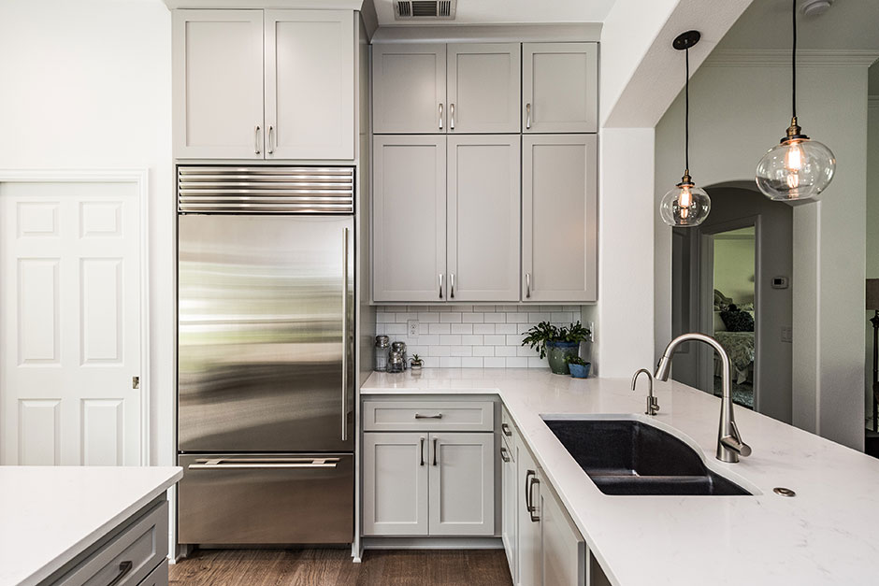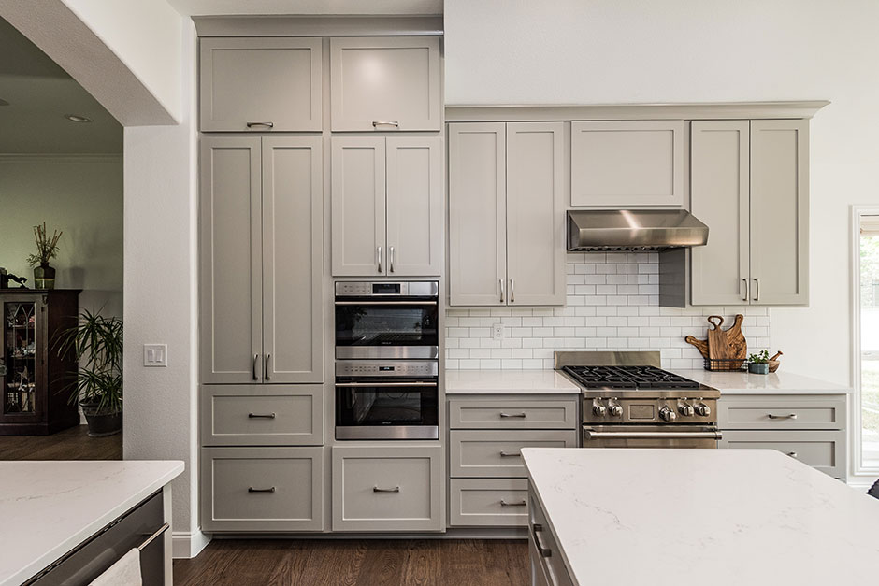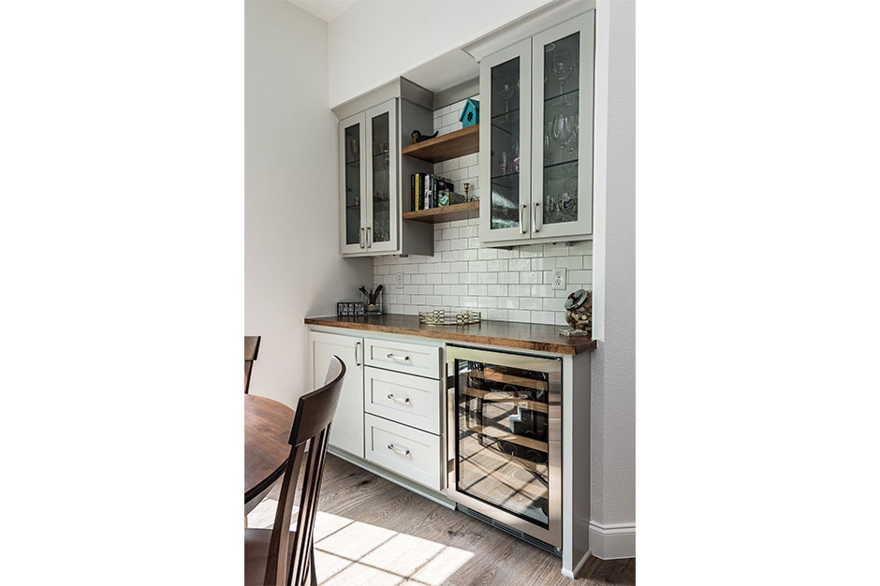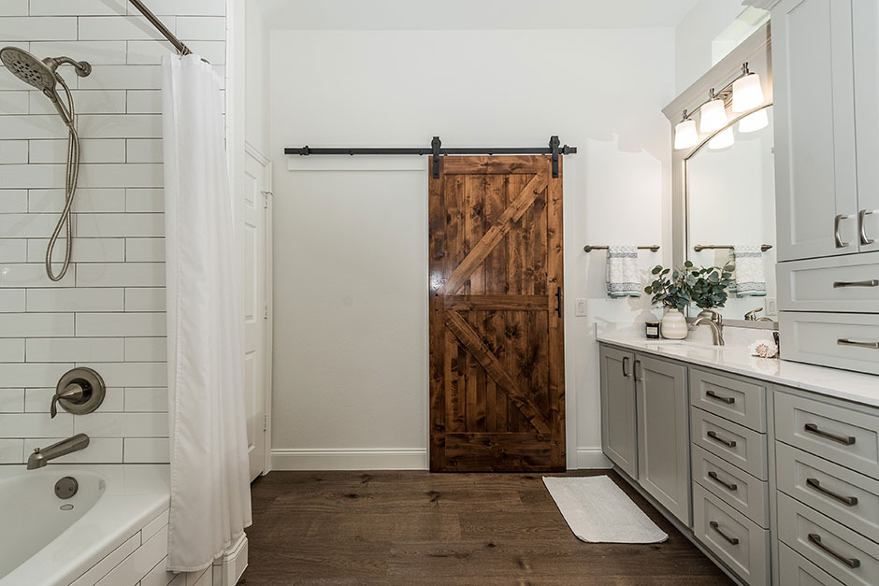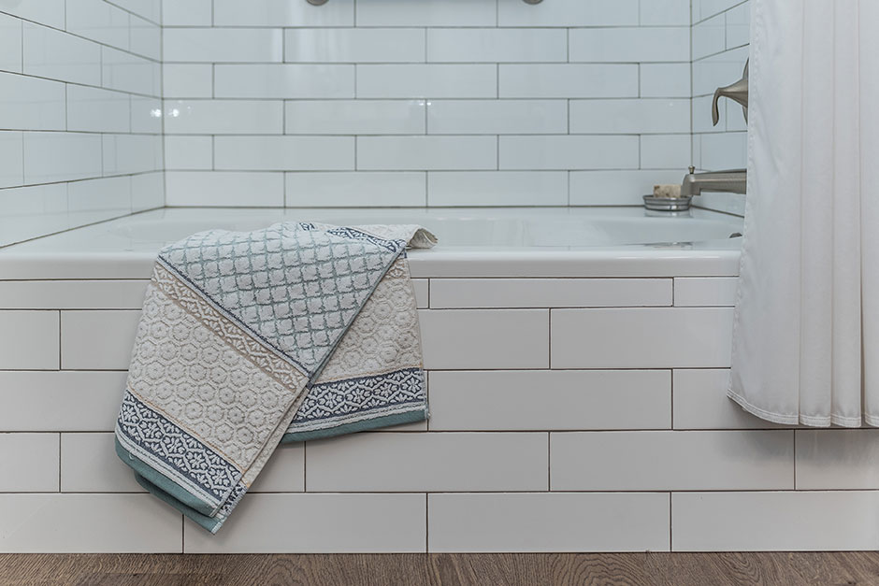April 3, 2020
According to designer Kelley Irwin, it is always fun to transform not just one room in a house but the entire home. She had a chance to do just that with a house built in 2001 with much of the original materials in place and a need for updating.
“With a one-room project, there’s always the challenge of making sure the new one doesn’t clash with all the existing spaces,” said Irwin, who is the founding designer at Denton, Texas-based Irwin Construction. “Reimagining a whole house takes that constraint away.”
A Timeless Design for Years to Come
While the client had the original oak cabinets in the kitchen and laundry room painted white, the paint job was not done well. This offered an opening to redo the entire home, with a design that would remain in style in the future and be more functional for the client and her family.
The kitchen in particular needed more storage space without changing the floor plan significantly. Irwin created more room by replacing the pantry with built-ins and removing the fur downs so the cabinetry could extend all the way to the ceiling and closer to the stove. A counter-height seating area replaced the bi-level bar to establish more usable counter space.
When it came to the cabinetry, the client knew from the beginning that she wanted the fully streamlined look of Sub-Zero/Wolf flush-inset appliances. The cabinet preparation and installation are different for these appliances, as the openings had to be extremely precise; the cabinets had to be built specifically to the specs of each appliance.
“It was a learning curve as we went through the pre-install cabinet inspections and coordinated with the Wolf installer, as typically our own in-house workers install appliances in our projects,” said the designer, adding that the gray-toned, Shaker-style, face-frame cabinetry she chose is a classic design that will stay in style. “Overall, the final product turned out wonderfully, and the difference in the aesthetic of the flush-inset appliances was worth the learning curve.”
Aligning the Master Bath Design
The bathrooms were less of a challenge, as they all had efficient layouts and the cabinets were in good shape. For the master, Irwin’s main goal was to update it to coordinate with the timeless design of the rest of the home. New doors and drawers were installed in the existing cabinet boxes, and she carried over the same white quartz countertop, luxury vinyl plank (LVP) and paint colors from the kitchen and living room.
“Since our client wanted a unified design throughout the house, some of the same elements were used in all areas,” said Irwin. “LVP was the perfect choice because it is water resistant in the wet areas, easy to care for and scratch resistant – an important consideration with pets in the home!”
The kitchen backsplash is a white 3-in. by 6-in. subway tile, so Irwin installed a similar 4-in. by 16-in. version in the bathrooms in the same brick pattern as the kitchen. A touch of character to distinguish the master was introduced with a custom barn door on the closet, which adds warmth and a hint of farmhouse style to the home.
Source List
Designer: Kelley Irwin, Irwin Construction
Photographer: Darby Kate Photography
Kitchen
Appliances: Sub-Zero/Wolf
Backsplash: Arizona Tile
Cabinet Hardware: Berenson Hardware
Countertops: Vicostone Quartz
Dining Pendant: Uttermost
Faucet: Moen
Peninsula Pendants: Restoration Hardware
Sink: Blanco
Bathroom
Cabinet Hardware: Berenson Hardware
Countertops: Vicostone Quartz
Plumbing Fixtures: Moen
Shower Tile: Arizona Tile
