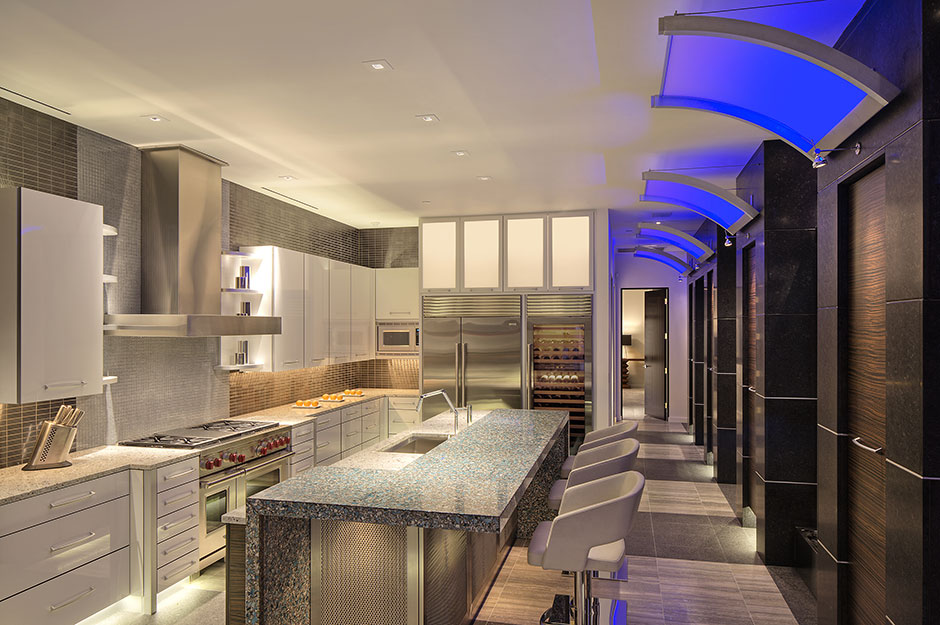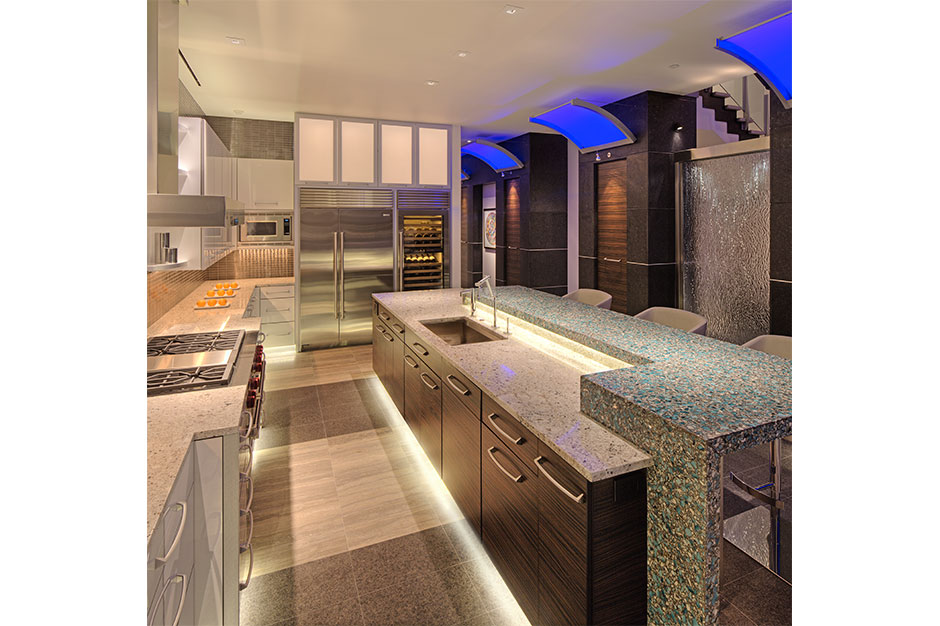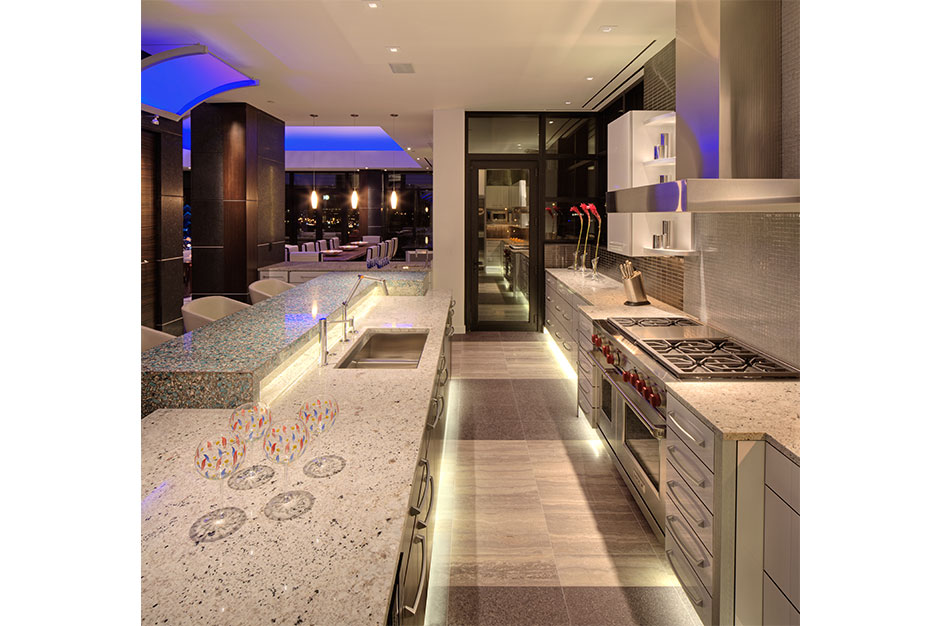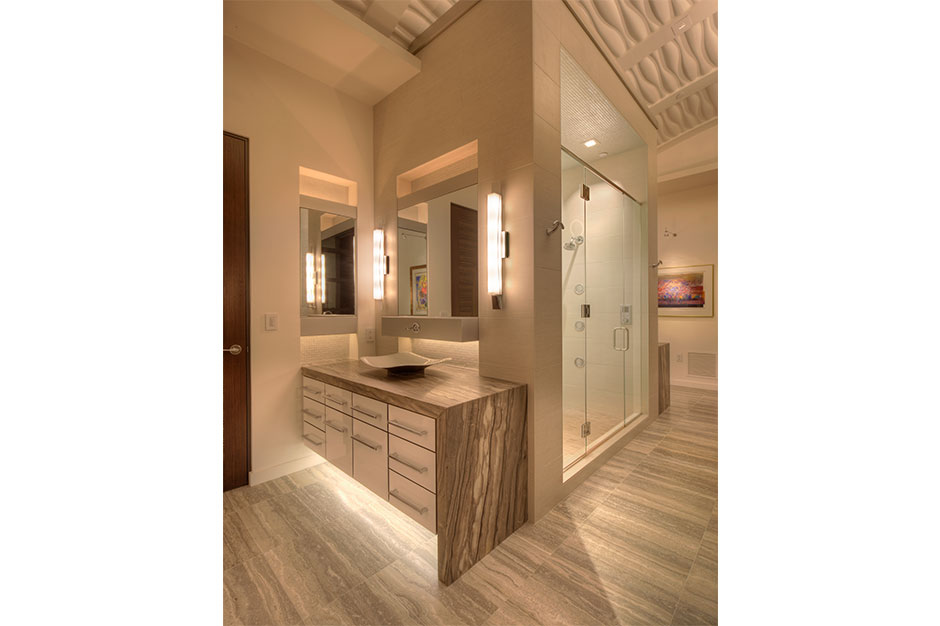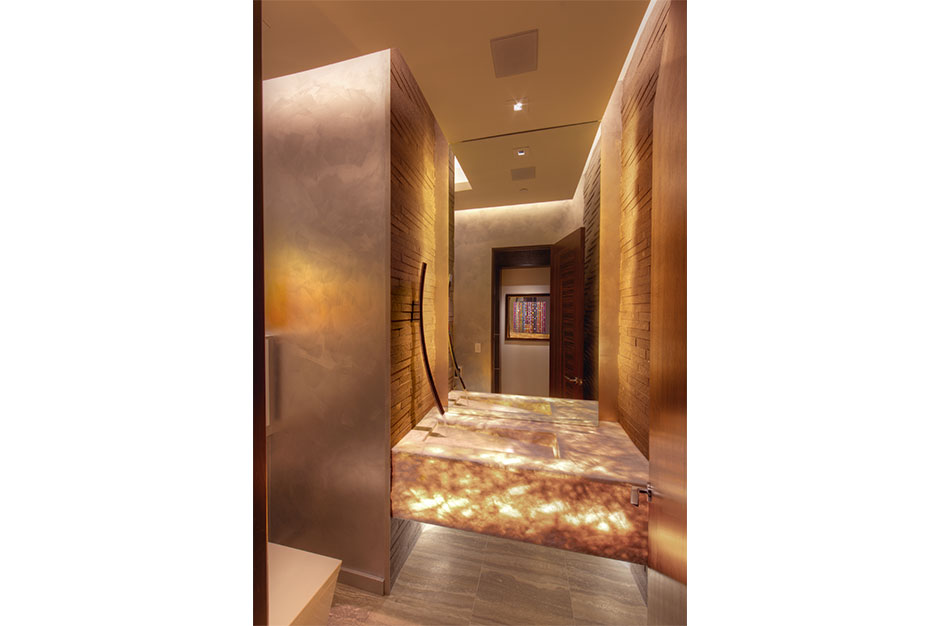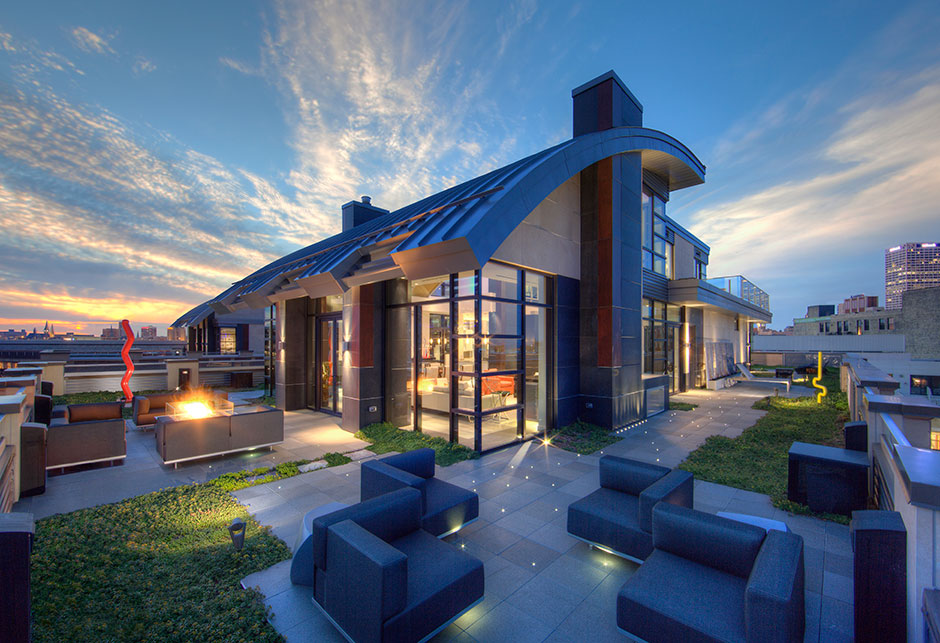November 10, 2019
Looking for a more urban lifestyle, one homeowner moved from the suburbs to downtown – into a 5,000-sq.-ft. condominium on the roof of an eight-story building. The condo’s location in Milwaukee’s historic Third Ward district offered a unique neighborhood atmosphere, and so the client was looking for a modern interior to match the family’s new and dynamic lifestyle.
“The major design objective was to celebrate the act of food preparation and create a social place for this family of six who love to cook and entertain together,” said Richard Sherer, founder/CEO of Milwaukee-based Deep River Architects. “The design needed to provide for multiple cooks, functionality and storage while evoking an upscale, modern and clean look free of clutter.”
Establishing a Modern Style
Using AutoCAD, the design team established an open design that would allow for interactions between the adjacent foyer and dining and entertainment spaces. The primary work zones of the kitchen use an L-shaped format and are situated at the perimeter of the space and the opposite sides of the room, which are open to the living and dining room.
“Putting the kitchen at the central part of this area allows it to become the nucleus of the activity, supporting the family value of togetherness,” said Sherer, adding that the kitchen also offers city and river views.
At the center of the kitchen is a large island, which serves as a star feature with its zebrawood cabinetry and recycled glass countertop. The countertop has a waterfall edge that appears to fold into the floor for an interesting architectural effect, and concealed linear edge lighting makes the island stand out even further.
Around the perimeter of the kitchen, high-gloss white cabinets above combine with a metal backsplash tile and metal base cabinet doors to give the space a modern and urban feel. A set of cabinets above the main refrigerator and wine fridge are translucent and feature interior lighting.
“The juxtaposition of the modern hard-edge metal cabinet doors and high-gloss laminate doors are balanced with the warm tones of the zebrawood cabinets around the island,” said the designer.
Thinking Smart
The design team was charged with incorporating an important element into the condo: the owner’s bright, geometric artwork. One of the ways they did this was by including curved LED light panels atop the doors leading out of the kitchen. The lighting panels are color-changing LEDs. The owner can select any color from a control – which is discretely mounted in cabinet – and select any intensity of light to enhance the mood or match the season, holiday or event.
“The LED light panels created a cadence to mark the circulation to the private bedrooms,” said Sherer. “The rhythm of the granite columns along this perimeter and the LED-colorized canopies define the connection to the bedroom suite.”
This colorful lighting – which is a play on the homeowner’s colorful artwork – is not the only smart feature in this kitchen. The art itself is accented with integrated lighting and there is a whole-home lighting system with preset room scenes. State-of-the-art audio is hidden in the walls for music entertainment, and there is a top-notch security system – all controlled by either a control panel, a tablet or a smartphone app.
“These selections were made for sleek styling and the ability to satisfy the demands of both entertaining and daily family life,” he said.
Luxury Privacy
The master suite is located on the private roof terrace on the second floor, with separate his-and-hers vanity spaces connected by a common shower and toilet compartment. While the shower and toilet were internalized for privacy reasons, the vanity and makeup areas are open to the city views.
These floating vanities maximize storage while creating a luxurious feel with thick granite countertops with waterfall edges and underlighting. Above, a horizontal ceiling soffit opens to reveal panels with LED color-changing lights, which echo the kitchen’s lighting. Meanwhile, a more soothing palette is established by the natural stone floor, glass tile accents and wool and silk area rugs.
“Furnishings and appointments were selected for comfort and livability yet still follow the more rectilinear attributes of the modern, fresh design,” said the designer.
Source List
Designer: Richard Sherer, Deep River Architects
Photographer: Mark Heffron
Kitchen
Dishwasher: GE
Hardware: Hi-Line
Faucet/Sink: Kohler
Flooring/Backsplash: Ann Sacks
Range: Wolf
Refrigerator/Freezer: Sub-Zero
Master Bath
Floor Tile: Ann Sacks
Hardware: Valli & Valli
Sink/Faucet/Showerhead/Handshower: Kohler
Steam Unit: MrSteam
