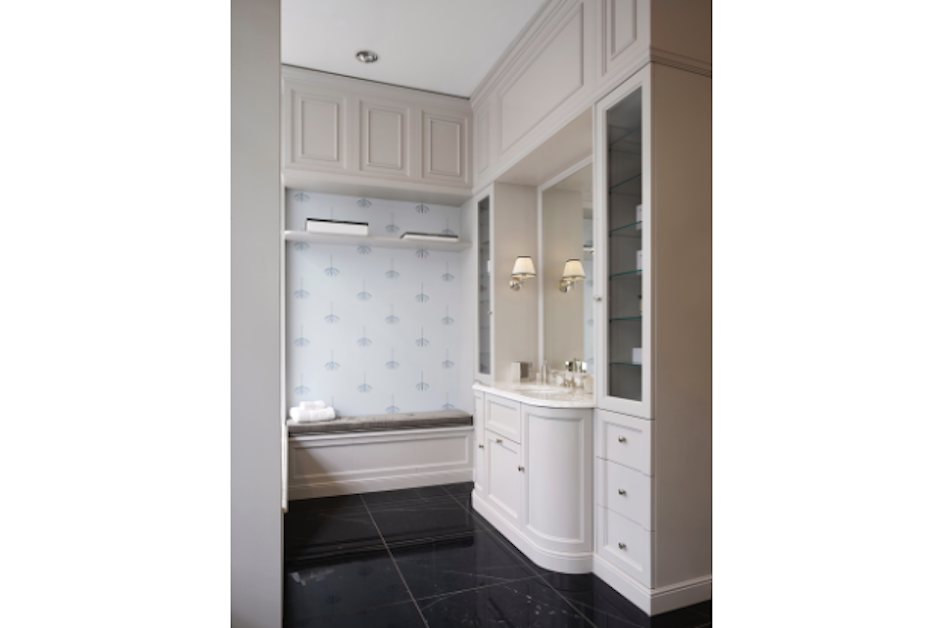December 16, 2018
After immigrating to the U.S. from Eastern Europe at the turn of the 20th century, Alexander Fruman – a carpenter by trade – saw a need for custom-made window and door frames. He then founded the National Lumber Co. in 1919 with his sons, setting up the shop in Baltimore’s Little Italy neighborhood. After several moves and generations later, the National Lumber Company evolved into what it is today: a family-run business that now offers kitchen cabinetry and hardware, in addition to windows, doors and more.
However, its showroom was failing to live up to modern standards. The company hired interior designers Vickie Lester and Jason Fischer of Towson, Md.-based Curry Architects to enliven the space and introduce it to the 21st century.
Creating Seamless Flow
The main problems with the original showroom were its dated displays and lack of flow. The older lighting was also a hindrance to showing the products.
“Our overall goal was to ensure that the showroom highlighted current kitchen and bath trends and technologies that are relevant to the Baltimore metro area’s market,” said Lester. “It was important to be able to show a wide variety of styles and finishes to fit any aesthetic and any budget.”
Their challenge was placing all of these different styles of kitchen vignettes – ranging from traditional to transitional to contemporary – next to each other without it looking incongruous. The layout is divided into sections, with each area accommodating up to four kitchen vignettes. To provide a seamless feel, they first laid out the same wood-look luxury vinyl tile throughout the entire showroom, with the pattern changing subtly as it transitioned into different spaces.
“While dramatically different kitchen spaces might be grouped together, the tones of their finishes flow together so the pairings are not so jarring,” said Fischer, pointing out how a modern, Euro-style kitchen has gloss-finished neutral cabinetry and juxtaposes a more transitional, dark blue kitchen. While the styles contrast, the neutral and blue finishes complement one another.
Since the showroom is in a warehouse, ceiling clouds –acoustical panels that suspend horizontally from the ceiling to reduce sound – were suspended over the vignettes to create intimacy and realistic residential ceiling heights. It also provided an opportunity to hang residential decorative lighting over the island displays and soften the overall showroom lighting.
Catering to the Crowd
When considering the displays for the showroom, the design team took into consideration the kinds of homes typically found around the Baltimore region. For example, the city is probably best known for its rowhomes, where one of the most common elements is exposed brick walls. In response, the team made sure to include more historical architectural elements like brick among the showroom displays.
“There are vignettes that directly address the design challenges homeowners face in their homes and show clients how they can get more out of their design while still retaining the unique and interesting aspects of their home’s architecture,” said Lester, adding that they also included innovative features like pop-up outlets to draw interest.
The sales and design staff are able to engage not only the local individual homeowners but also the Baltimore architecture, interior design and construction professional community. The showroom now offers events that provide CEU opportunities, as well as inside access and knowledge to new trends and technologies in kitchens and baths.
“This showroom stands out not only in design but in customer service,” said Fischer. “This family-owned and operated business has been with the Baltimore community so long and has withstood the test of time by providing quality materials and superior hands-on customer service.”
Source List
Designers: Vickie Lester and Jason Fischer, Curry Architects
Photography Credit: Curry Architects and National Lumber
Brands Represented:
American Standard
Amerock
Artistic Tile
Atlas Concorde
Blanco
Bosch
Cambria
Caesarstone
Dal Tile
Delta
Eldorado Stone
Elkay
Formica
GE Kenmore
LeGrand
Lithonia Lighting
Moen
Philips
Richelieu
Silestone
Sub-Zero
Tile Bar
Top Knobs
Whirlpool
Wilsonart
Wolf









