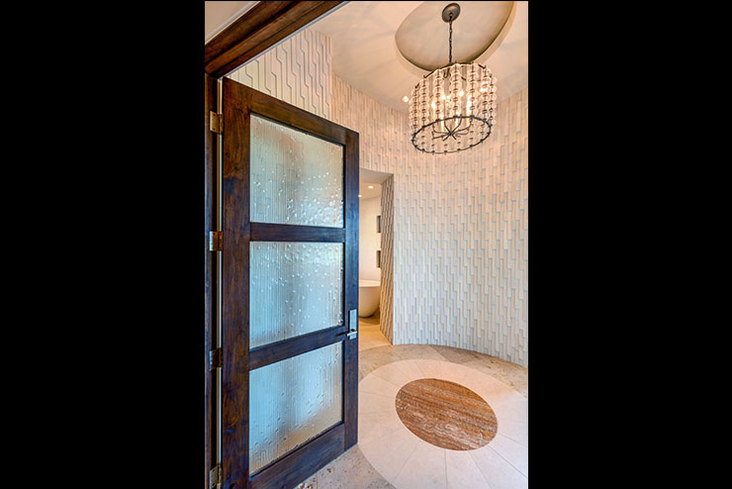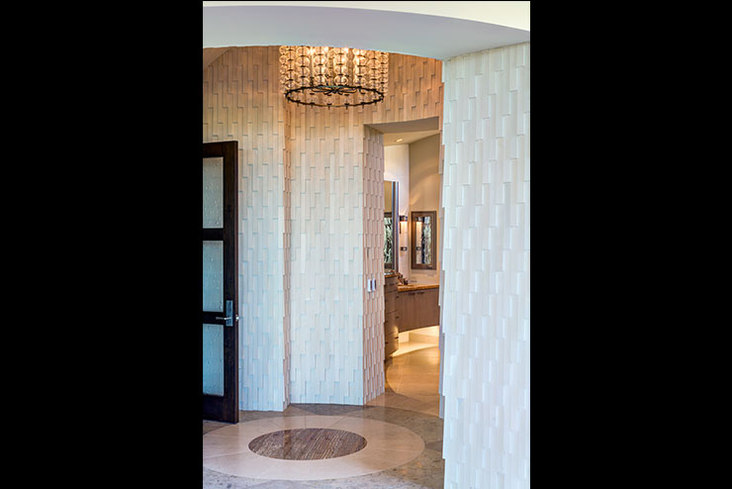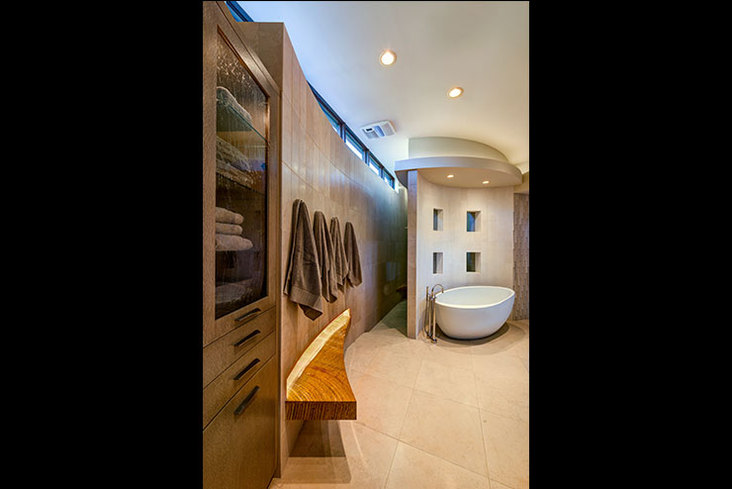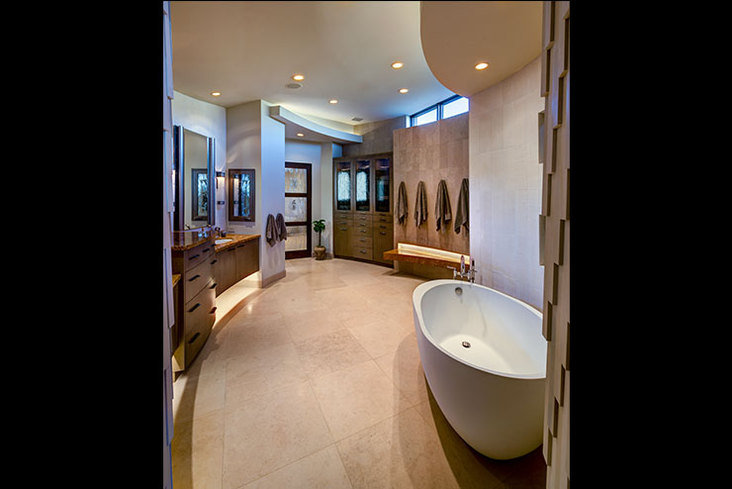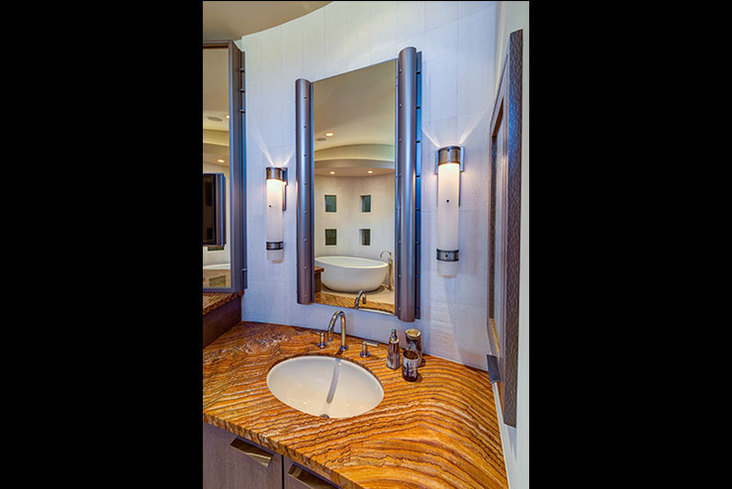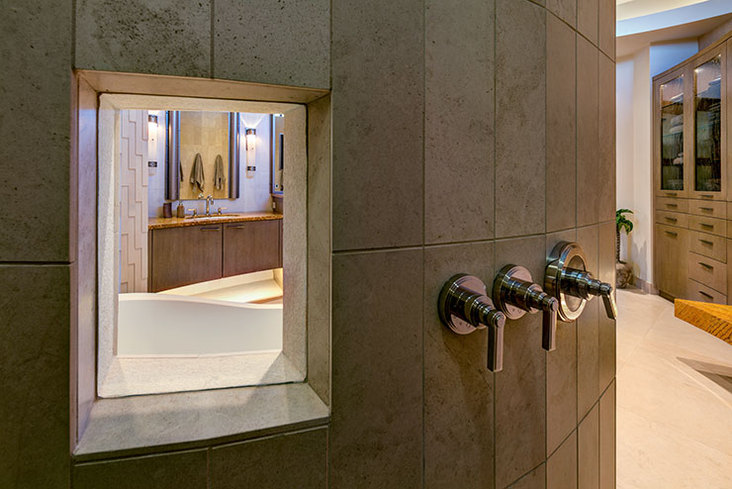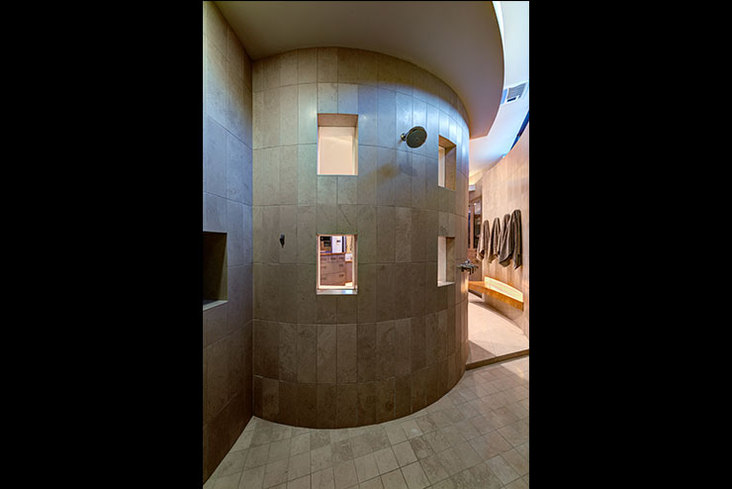January 25, 2016
When building a custom home in Tucson, Ariz., one client approached locally based design team Lori Carroll & Associates with one request: a bathroom with personality.
“To accomplish that task, creative design solutions were engineered to build character around the already impressive architecture,” said designer Lori Carroll, in reference to the home’s abundance of curved details. “Each conceptual design element needed to visually enhance the overall look of the space.”
The Grand Entrance
The bathroom experience begins in a unique entranceway, which was inspired by Island Stone’s Vtile.
“Since the architecture was so grand in this foyer, I wanted to specify a product that was just as dynamic,” said Carroll. “Installed vertically, the textured stone wedges offer a structural quality and give this cylindrical space a unique perspective.”
Honed limestone and a circular accent of polished onyx on the floor create a balanced composition of visual and tactile nuances. A shimmering chandelier adds a romantic touch to the entrance.
“From the moment you walk through the master suite foyer, you are captivated,” added the designer. “Every surface is a paradoxical combination of smooth and shy paired with chiseled and rough. Light reflection, visual and tactile effects, scale and sustainability all give this master bathroom its own unique persona.”
Building With, Not Against
Inside the bath itself, the curved architectural features created a unique challenge for the designers; the issue became how to build around those structural details without detracting from them.
“Especially in this home, curves define almost every space, and in the bathroom those rounded elements do induce a feeling of warmth and well-being and the essence of a true master retreat,” said Carroll.
Choosing products with depth and balance, as well as introducing accents with strong linear qualities, helped develop the natural organic flow the client wanted. Custom radius cabinetry provided the necessary storage while repeating the suite’s rounded motif.
“The overall purpose of the radius design was to exude a soft, casual look that would visually tie the vanities to the semi-circular walls,” she added, explaining that the curved vanities were more appropriate for the space than straight-lined cabinetry.
Used as a detailing in Maserati’s luxury car interiors, a Carbalho veneer adds a touch of sophistication to the overall design of the cabinets. Sculptural lighting and copper-framed mirrors complement the bathroom’s stone surfaces and add drama to the space.
More than a Backdrop
Across from the vanities, a curved walk-in shower sits behind a freestanding tub. Concealed behind an inner U-shaped wall, the step-down shower was designed for roominess and to trap steam vapors inside without glass panels or doors. Four square cut-outs in the shower wall bring in light and visually expand the space inside and outside of the shower.
“In this bathroom layout the shower actually became a focal point despite its simplicity and practical design,” said Carroll. “This shower area also provided the perfect backdrop for the sculptural aesthetics of the freestanding tub.”
A neutral limestone, covering the shower from floor to ceiling, brings refinement to the enclosure. To reflect a spa-like atmosphere, the design team chose calming shades of pale beige and gold marbled with dark taupe. A floating seat, done in onyx, stands out from the neutral backdrop. On the outside wall of the shower, a textured limestone is installed vertically to make a subtle design statement.
“In a space defined by rounded walls and ceilings, this spacious master bathroom evolved into a dichotomy of class, yet modern styling that would appeal to both a masculine and feminine side,” added Carroll.
Source List
Designer: Lori Carroll, Lori Carroll and Associates
Associates: Becky Eppihimer, Elle, Taft, Guillermo Bazua, Mary Roles
Builder: Wachs Construction: Brad Wachs
Architect: Soloway Design Architecture + Interiors: Marc Soloway
Photographer: William Lesch
Cabinetry: Stone River Studios
Countertops & Tile: Cactus Stone
Countertop & Tile Installation: Conway Tile
Electrical: Fiesta Electric
Flooring & Wall Material: Fractured Earth
Plumbing: Ferguson
Woodworking: Tom White Cabinetry
