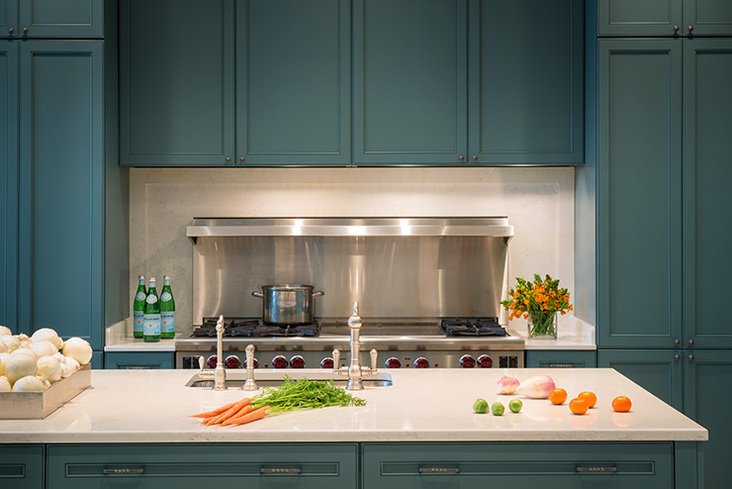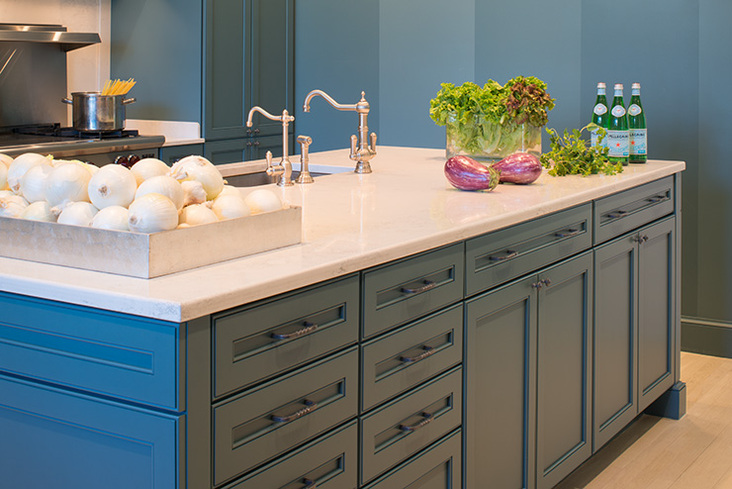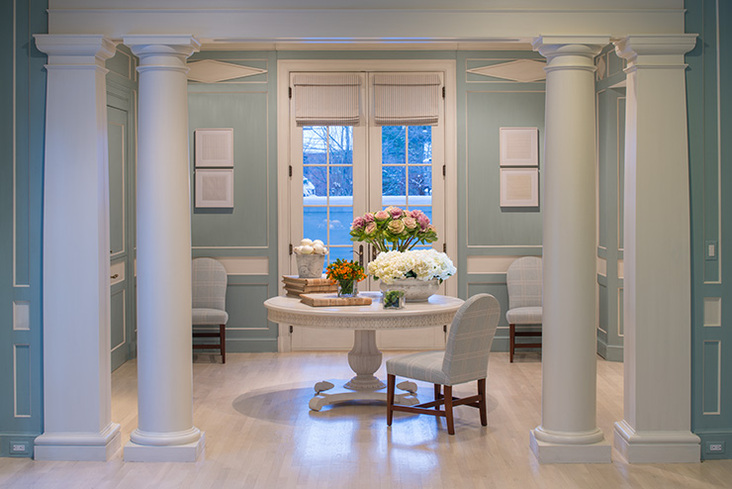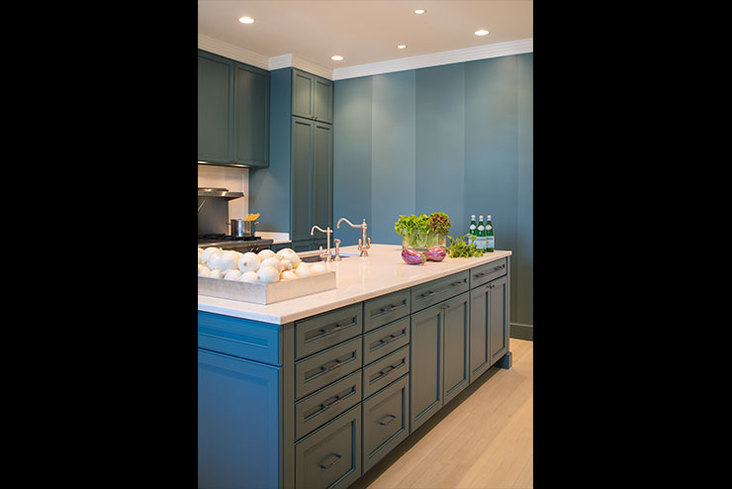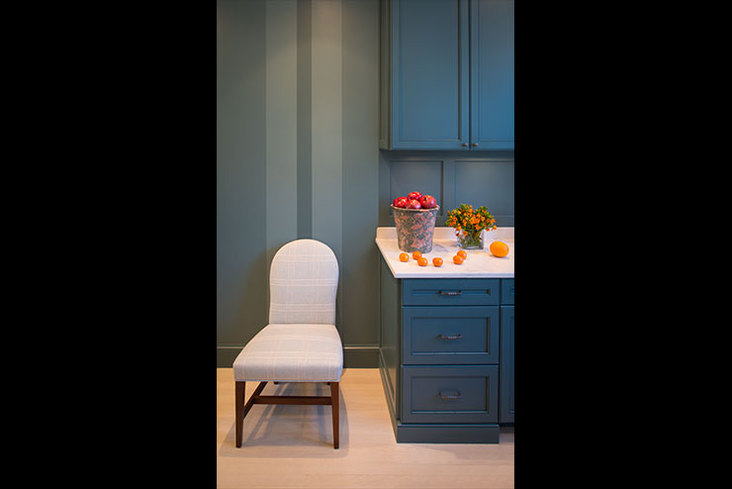April 16, 2015
For her client’s third kitchen redesign, Mary Drysdale of Washington D.C.-based Drysdale Design Associates knew she wanted to go beyond the mundaneness of a white or off-white kitchen. To enliven the space, she suggested a bold deep blue throughout with a striping effect on the walls. Not only did this reduce normalcy, it cut costs, as well. “Originally, I wanted to panel the walls, but this was out of the budget,” said Drysdale. “I came up with a color striping idea that would provide movement and interest but that any painter could perform.”
View this kitchen gallery here.
Functional Elegance
A cream stone countertop and backsplash paired with bleached hardwood floors kept the space light, while creating a pop effect against the room’s heavy blue palette. To provide ample counter space, two islands were constructed – one for daily tasks, such as homework, and one for food preparation and cooking.
“The owners were very clear about having two islands,” said Drysdale. “Because of the circulation required to get to the stairs, the main cooking island was limited in length. They did not want to cause dirty dishes and dinner to co-mingle, so one is for cooking, trash and storage. The other is mostly open with limited storage and accommodates six people.”
Cost-Effective Solutions
Opposed to a standard refrigerator/freezer all-in-one combination, the owners requested separate units installed with an opening between because of structural complexities. Sleek and simple Shaker cabinetry was painted solid blue and built to frame the already installed stainless steel Wolf range, which was maintained at the owners’ request.
“In terms of cost, we kept the stove and used a middle-range kitchen cabinet and counted on the color to make an impact,” said Drysdale. “However, getting around the structural grid was a real problem. Everything about the earlier layout was tight and poorly planned.”
To keep the stove’s size from compromising the kitchen layout, it was placed along the longest wall. The kitchen was linked to the 40-sq.-ft. living room through an open pass-through, and Drysdale wanted to capitalize on this relationship by creating a connection of scale, architectural detail and color to tie it in with the Georgian aesthetic of the 1920s traditional revival house’s surrounding living spaces.
“I wanted to make the kitchen one where they’d never want to close the door,” said Drysdale. “It is command central, easy to get around and – from a decorative point of view – marries well with each of the adjacent rooms.”
Source List
Cabinets: Lewistown Cabinet Center
Counters: Caesarstone
Range: Wolf
Refrigeration: Subzero
