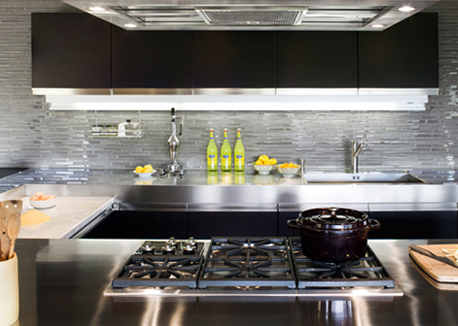
December 29, 2010
Modern conviviality likes an open kitchen. Unfortunately, for a couple in Marin County, CA, who enjoy entertaining at home, theirs was a dark and cramped room that was closed off from the rest of their house. Food preparation was done largely out of guests’ sight, and family meals were cooked with little interaction with their two school-age children. To boot, the kitchen’s furnishings clashed with the home’s architectural style—a fusion of quintessential California design and an Asian sensibility. An overhaul was in order, so the couple turned to architect Stacy Eisenmann, of Eisenmann Architecture. Her charge was to open the galley-style kitchen to the adjoining living spaces and create a hub for family life as well as social gatherings.
Although Eisenmann’s design retains roughly the same modest 630-sq.-ft. footprint as its predecessor, it feels much more expansive. Gone are a row of shoulder-height cabinets and a wall that separated the kitchen from the dining area and the family room, respectively. In their place, a 4-ft.-deep peninsula and a bar counter with bar stools loosely delineate the boundaries of the new kitchen. As requested by the couple, the family room has been transformed into a home office for the wife’s use during the day and for the children to do their homework after school. The peninsula capitalizes on a series of large windows that surround the dining area and look out on the Golden Gate National Recreational Area. “So when you’re standing in the kitchen, all you’ll see are the sky and the hills,” Eisenmann said.
The peninsula’s placement, of course, is strategic, as it also allows the couple to face their guests when working in the kitchen. To this end, it contains a prep sink, situated paces away from a concealed refrigerator, and a centrally positioned gas cooktop flanked by generous counter space for prepping and plating. The resulting workflow resembles that of an assembly line and is intended to optimize efficiency. “I don’t necessarily buy into the traditional work triangle,” Eisenmann said. “This was designed to provide better work surfaces and to keep all the taller items, such as the refrigerator, out of the way, because once you’ve retrieved your ingredients, you’re done with it.”
Because the wife enjoys baking, Eisenmann included at one end of the kitchen a Carrera marble countertop for rolling out dough. The stone surface was installed a little lower than the neighboring countertops “so she could get right on top of a rolling pin.” Underneath, a set of drawers equipped with a rack system keeps flours, spices and other baking ingredients within easy reach.
Storage was critical for this hospitable couple and consequently abounds to ensure that everything has its place. Although upper cabinetry was limited by the kitchen’s openness, ample undercounter storage and a pantry wall, which also contains the refrigerator and ovens, more than compensate. Everyday utensils and dishes are conveniently kept in the peninsula on the side accessible from the dining area.
As one would expect, the abundant windows in the dining room flood the entire space, including the kitchen, with sunlight, which is why Eisenmann decided to go with dark oak-veneered cabinetry and stainless-steel countertops: “There’s so much light coming in, they provide a kind of balance.” In the back of the kitchen, a wall is lined with bar-shaped glass tiles whose pale taupe tones offset the espresso-stained wall unit. According to Eisenmann, extending the tiling up to the ceiling “not only showcases the cabinets but also allows it to become substantial enough to have a presence in the room.”
In the evening, the backsplash is illuminated by an undercabinet light fixture that doubles as a rail for hanging utensils, while above, halogen downlights and tracklighting ensure sufficient brightness throughout and on all worksurfaces. And to lend a touch of softness to the kitchen and its modern, streamlined aesthetic, pendants with raindrop-shaped diffusers float above the bar counter.
Although the kitchen is not extraordinary in size, “every inch has been thought of and everything is organized” to maximize efficiency, said Eisenmann, as well as sociability, one might add. After all, “the homeowners love to entertain and they love people,” she said. “And that’s really what this kitchen was made for.”
Click here for images of the project.
SOURCES
Architect: Stacy Eisenmann—Eisenmann Architecture, Albany, CA
Manufacturers: Cabinetry: Arclinea;
Refrigerator: Sub-Zero;
Cooktop and wall ovens: Wolf;
Ventilation hood: Zephyr;
Dishwasher: Miele;
Faucets: KWC;
Backsplash: Walker Zanger;
Lighting: Design Within Reach (pendants); Arclinea (undercabinet);
Bar stools: Design Within Reach Photography: © David Duncan Livingston


