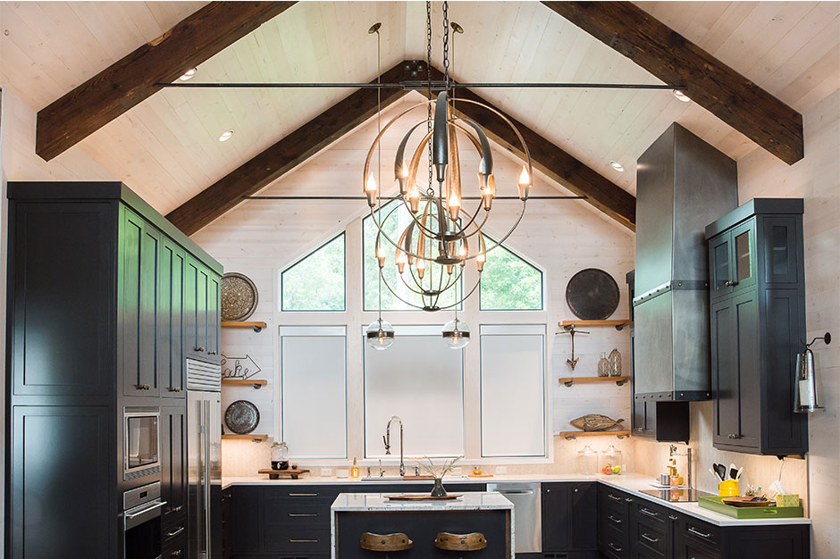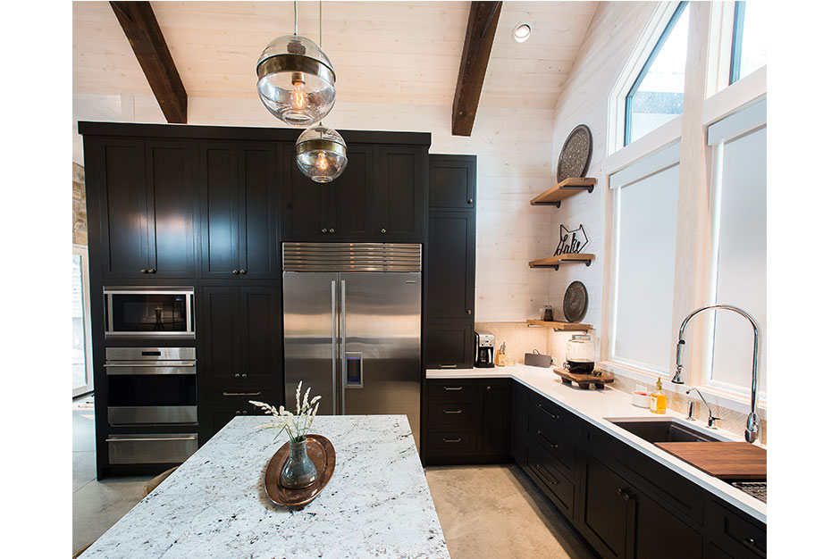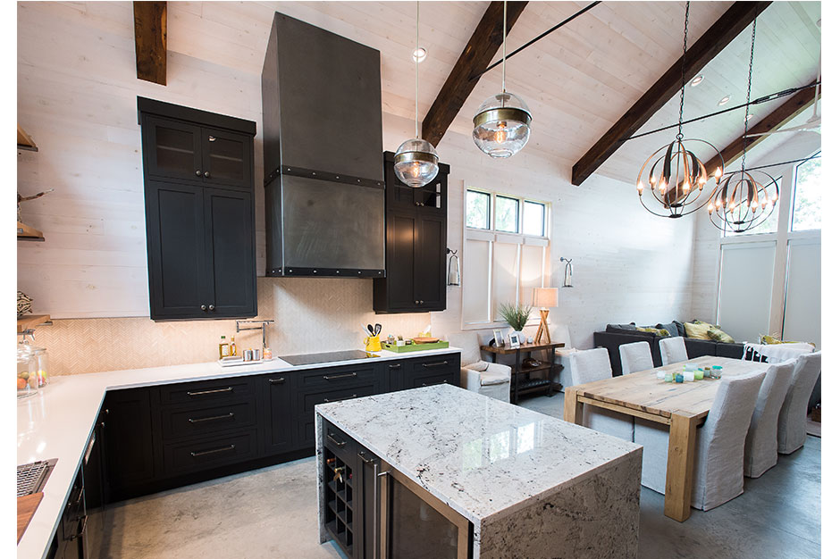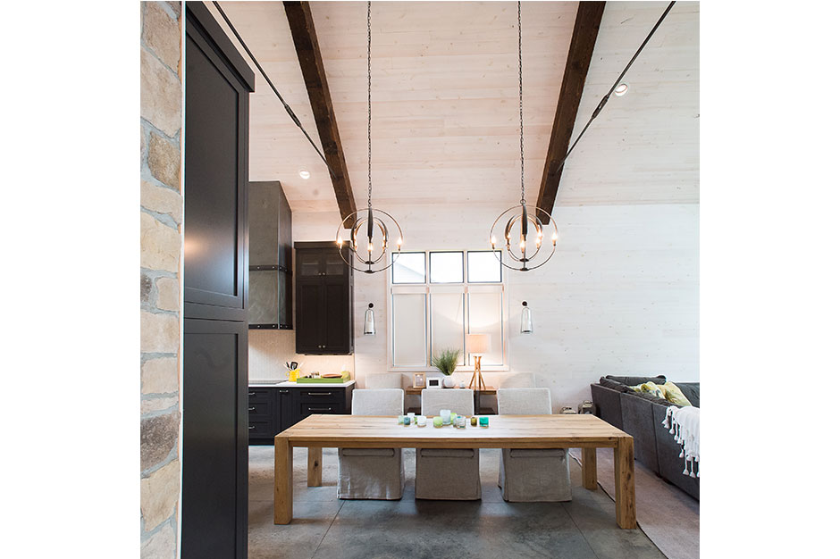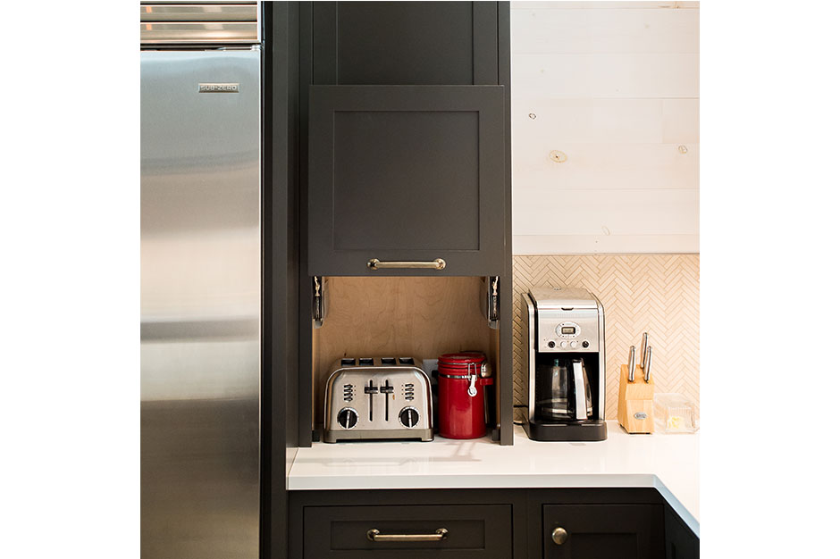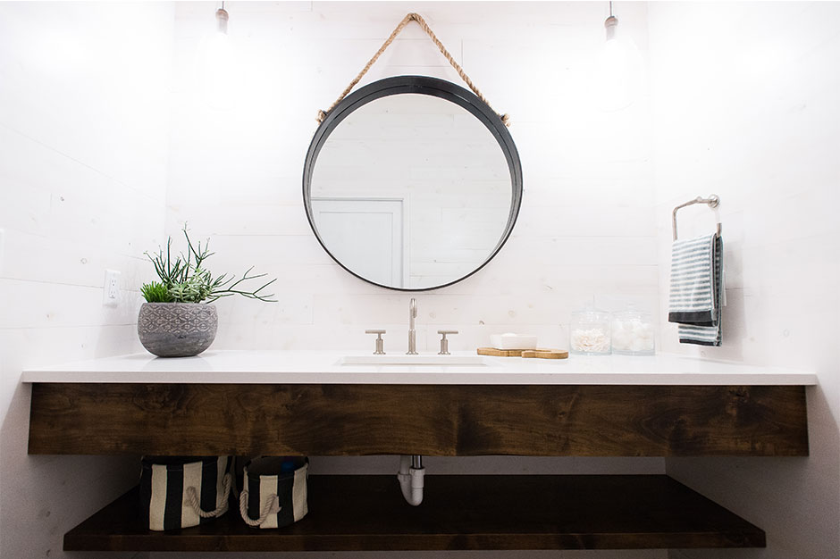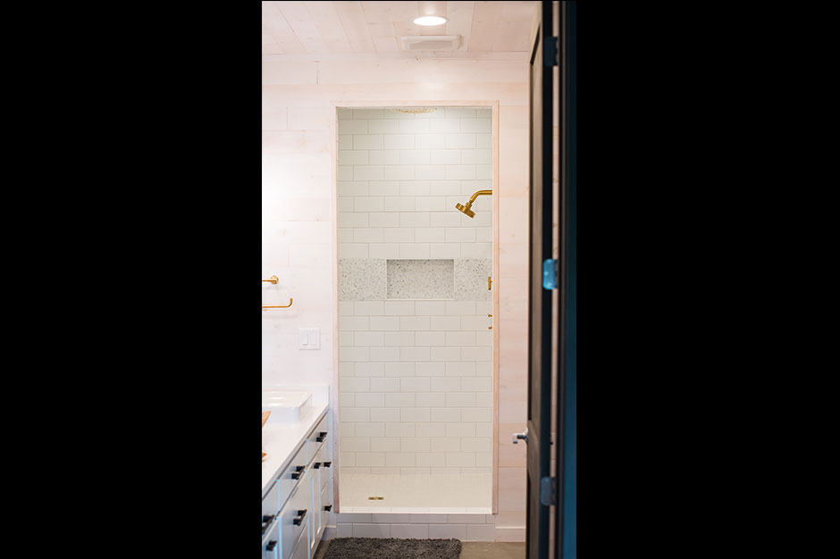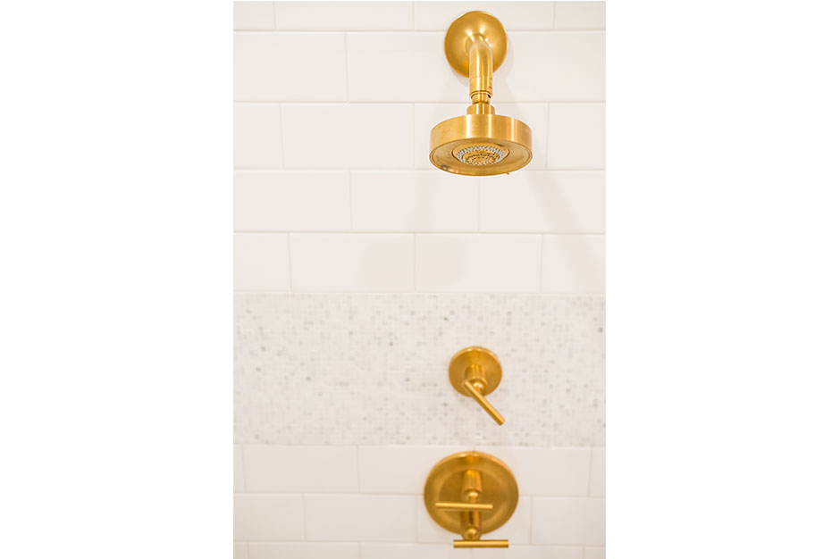October 20, 2016
When you live in a state with the nickname “Land of 10,000 Lakes,” there’s a good chance you will opt for a lakefront vacation home. A family in Windom, Minn., custom built their 1,900-sq.-ft. home in 2015. They spend most summers at the lake and wanted a spacious enough kitchen to accommodate their family of eight.
View a gallery of this project here
Designer Chelsey Preuss, who at the time worked for Minnesota Cabinets, helped create a kitchen that blends rustic and contemporary elements. The homeowner also played a large role in accessorizing and creating special touches that converted the house into a home. Eventually, the family may make this their permanent home, so it was especially important that the kitchen be a place that had modern amenities while retaining its pastoral qualities
Modern and Rustic Elements
When building their home, the family put most of the budget into the kitchen, as their priority was to have updated appliances and convenience all around. The 14-ft. by 17-ft. kitchen, which is open to the living room and dining area, is truly the heart of the home.
“She gravitates toward design with an industrial influence but also likes refined rustic; she wanted it to be more warm and inviting as well as timeless,” explained Preuss. “Especially in Minnesota, she wanted very earthy colors to flow with being on the lake and with nature surrounding you.”
To achieve that meld between an industrial look and a warm and cozy feeling, a white-washed pine runs throughout the home, which provides the perfect canvas to layer virtually any color scheme. Because of the home’s proximity to the lake and the tendency to track in sand, it was especially important to the homeowners to have a concrete kitchen floor, for both durability and ease of keeping clean. The result was a simple custom-stained floor. The Shaker-style cabinetry with inset styling – also custom made – is painted a dark charcoal gray, and its matte finish is both rich and earthy. Another custom piece is the metallic gray range hood, which seems to float above the cooktop.
Other rustic elements include the reclaimed barn wood beams, which adorn the vaulted ceilings. At its peak, the ceiling reaches 18 feet, while the vaulted section starts at 12 feet. The high-end, stainless steel Sub-Zero and Wolf appliances contribute to the industrial look, while providing quality to last as long as the timeless design. To balance the industrial feel, Preuss made sure to incorporate lots of LED lighting to make the space feel warm and bright. Warmth is also added with wood in the 10-ft. dining table, as well as the floating shelves
“Granite and quartz countertops pair with a mini-mosaic herringbone backsplash in travertine to add warmth, texture and natural stone to the mix,” said Preuss. “Solid brass pulls in a vintage gold and adds an extra touch of warmth.”
Convenience Plus Elegance
Little touches can make a big impact in a kitchen of this size. Preuss incorprated a warming drawer, as well as a pullout table by the refrigerator and a pullout wastebasket next to the sink for an extra dose of convenience.
Storage solutions included a shallow-end cap broom closet with a panel inside and built into the oven cabinet that can hold a broom and a stepladder – a necessity since the kitchen is enveloped by 10-ft. cabinets. To the right of the refrigerator is an appliance garage housing a toaster, canisters and the coffee center – daily-use items that are necessary to have at hand.
Other space-saving innovations include a pullout tray divider to the left of the cooktop and large drawers underneath for storing pots and pans. A beverage cooler and wine rack fit snugly into the island. With such a big kitchen, it may be surprising that the island is so small, but that was intentional.
“With everything she wanted to incorporate in the kitchen, including a 10-ft. dining room table that needed to be centered, she had to sacrifice something,” said Preuss. Nonetheless, the island, which is fitted with two bar stools, is roomy enough to work and does not take up prime real estate when the kitchen is filled with people.
The six large windows over the sink, which look out onto the lake, and the six mirrored in the living room, are a source of natural light. But because you can see the inside of the kitchen from the lake, unless the automated blinds are activated, the homeowners made sure to install an adequate amount of lighting, including tall pendant lights over the island and sizable iron chandeliers over the dining area.
“With vaulted ceilings, recessed lighting doesn’t reach the work surfaces, so undercabinet lighting is crucial for task lighting,” explained Preuss. “With floating shelves, the installer at Minnesota Cabinets retrofitted LED lighting strips and their wires into them, making them visually disappear.”
The homeowner tends to change out accessories seasonally. Summer is a primary time of year to stay at the lake, so she chooses blues and greens, such as the candles on the dining table and the green tray on the countertop. During other visits in autumn, for example, she will incorporate the reds and oranges of Minnesota’s fall into decorative elements.
Solutions to Challenges
The lake home built by the family, which Preuss calls a combination of cabin and traditional home, is a simple, slab-on-grade construction. With that type of construction, one challenge that the she and the team at Minnesota Cabinets had to resolve was that the plumbing and electrical were already in place before they came on board, which limited the layout of the appliances in the kitchen.
“One of her ‘must-haves’ was a pot filler and a water line to her refrigerator,” said Preuss. “With the only plumbing being at the sink, we used a toe kick on the back side of the cabinets to make it easier for the plumber to install the water lines.”
Another hurdle was the sheer dimension of the space. The large ceilings and room measurements made it a challenge to keep the kitchen from looking disproportionate. To maintain that balance, Preuss installed the tall cabinets. In addition to the height of the ceilings, the large windows over the sink could tend to diminish the room as well. Her solution was a double-bowl sink with a drain board, which is quite colossal in size, as is the faucet.
“The high quality of materials and products selected – as well as the timeless design – will allow this family to enjoy this lake home for many years to come,” said Preuss. “The cozy space can be enjoyed in the snowy Minnesota winters or hot summers.”
Bespoke Bathrooms
The home is equipped with a master bath and a bathroom for the kids. The master bath is gleaming with white subway tile, complemented by a mosaic strip of marble. The same marble tile is on the ceiling, which Preuss says was a challenge for the tile installer. Nonetheless, the end result is elegant, and there are no grout lines in view. The open shower has a floating bench, suspended with a steel plate underneath to keep it sturdy. It also contains a rain shower, as well as a built-in niche for shampoo. The Kohler fixtures are accented in gold, giving a pop of color to an otherwise monochromatic room.
The cabinetry in the kids’ bathroom was made by a local cabinetmaker, which was a simple and affordable design with just a few boards. Preuss installed a Cambria countertop on the sink, which is adorned with a hanging round mirror. The contrast between the white walls and the basic wood base for the counter is striking and is another example of the industrial mixing with the refined rustic. Kohler also provided the fixtures in this bathroom.
By Hilary Daninhirsch
Source List
Designer: Chelsey Preuss, previously with Minnesota Cabinets and now with Crystal Kitchen + Bath
Photographer: Paige Kilgore
Cabinets: Crystal Cabinetry
Cooktop & Warming Drawer: Sub-Zero/Wolf
Countertops: Cambria
Dishwasher: Bosch
Faucet & Pot Filler: Kohler
Hardware: Schaub
LED Lighting: Task Lighting
Paint: Benjamin Moore
Sink: Blanco
