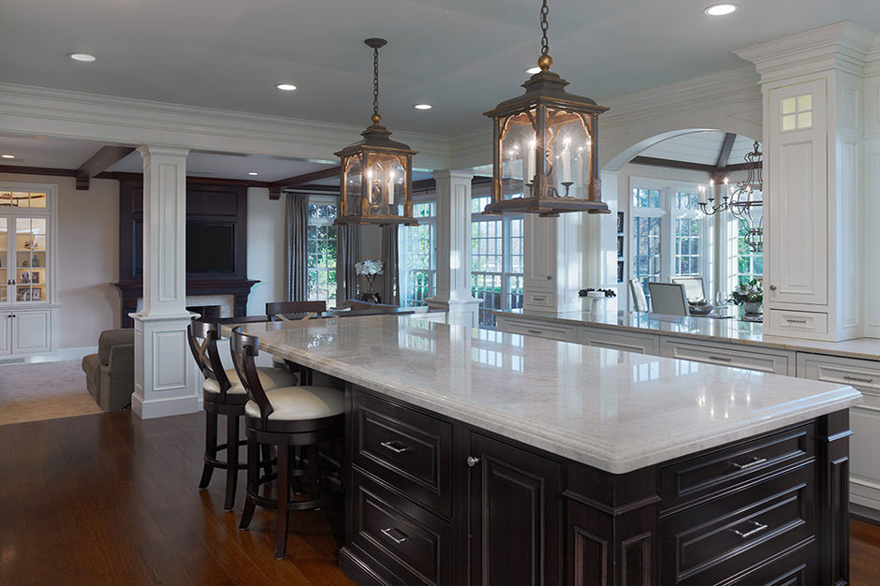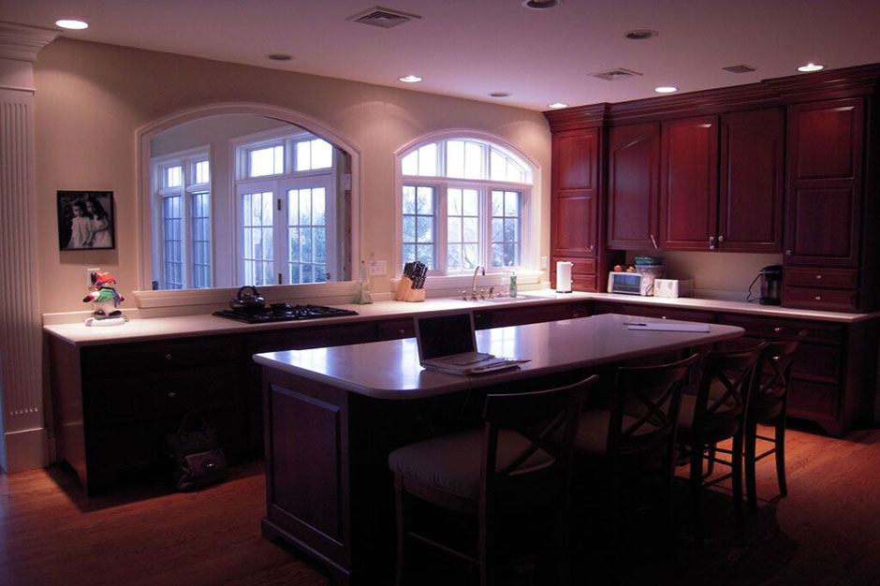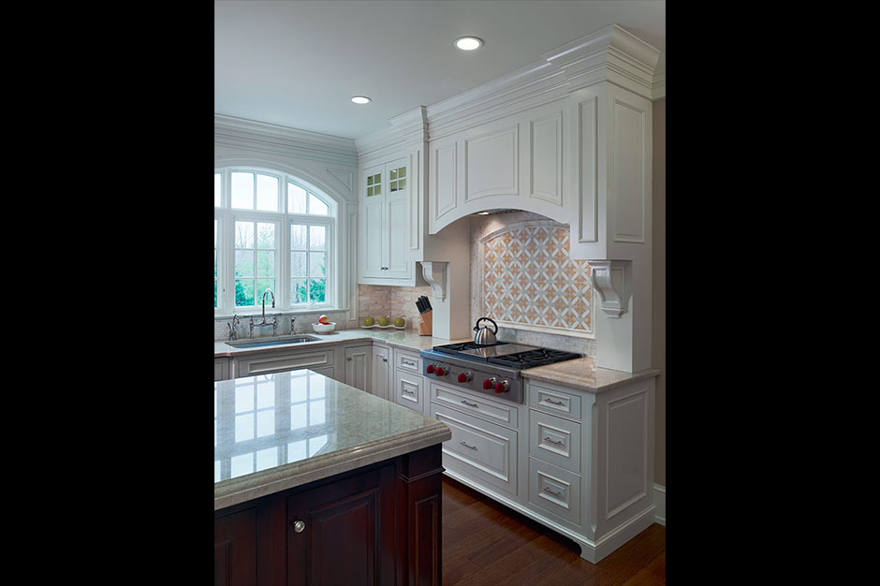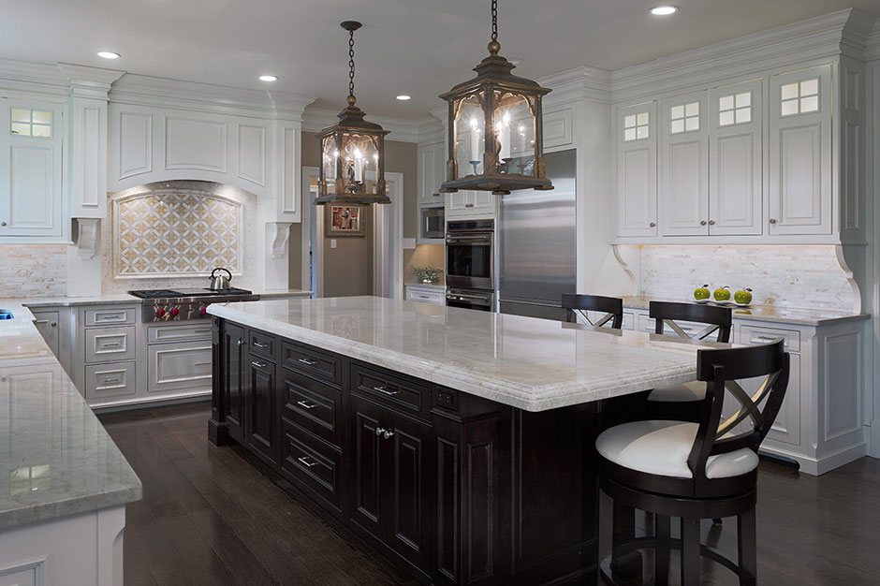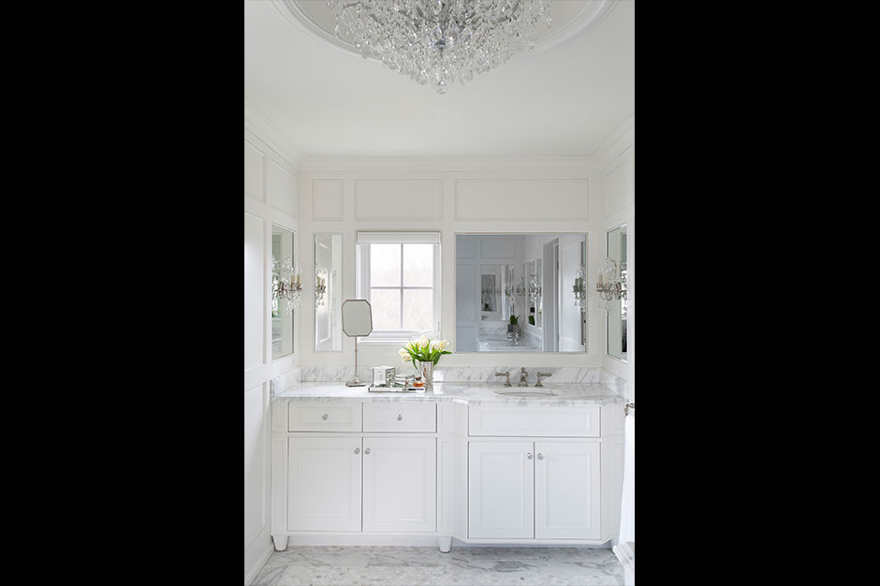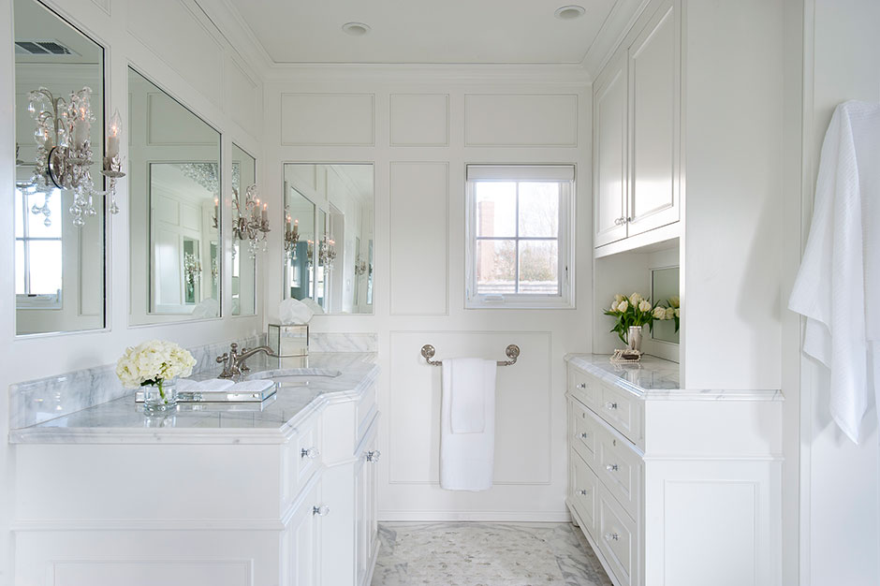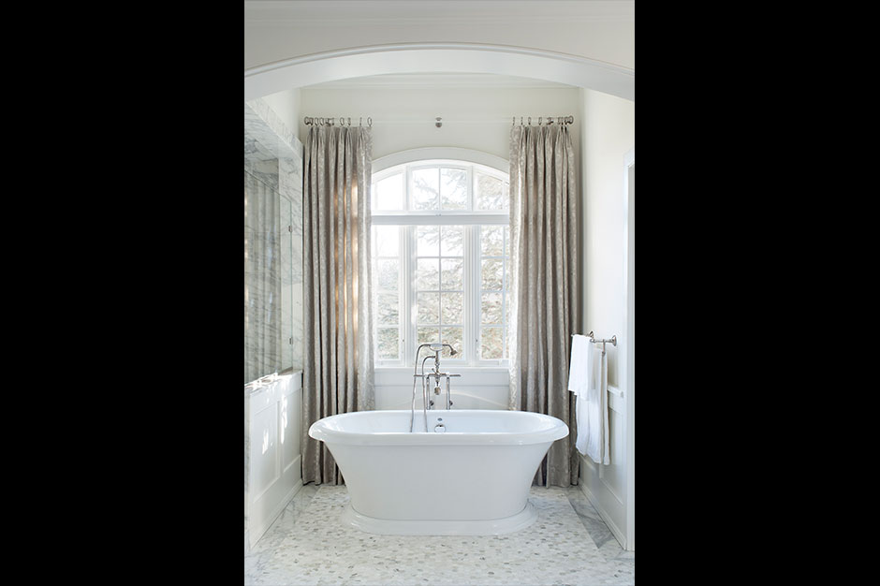August 15, 2016
A young family’s lives can be busy and disorganized enough without the stress of a dysfunctional, dated home. Like in one Saint Davids, Penn., household, a complete redesign can make raising children and entertaining friends easier tasks.
“These owners have two children,” explained designer Ani Semerjian of Devon, Penn.-based Semerjian Interiors. “They needed a kitchen that looked elegant but still is practical and livable.”
Creating the Kitchen’s Seamless Look
Semerjian faced an outdated kitchen with dark cabinetry, a lack of light and a slew of old appliances. Although it had two openings, a wall separated the kitchen from the living area – making it even harder to watch children. The stove, sink, oven and refrigerator were all in different locations of the room, increasing the amount of work that goes into a typical family dinner.
First to go were the wall and the cabinetry, followed by the dated appliances and the island. Even the hardwood floors were stained a darker color. While bringing in white shaker cabinetry, Semerjian then worked to make the design blend with the rest of the home.
“I think people don’t realize how challenging this is, especially in a remodel. We had to decide where it starts, where it ends, color, style and space allotted with the existing framework,” she said, adding that they had to carefully design the trim to work with the other rooms because the moldings wrap around the columns connecting the rooms. “These are all important design decisions that require a lot of thought, expertise, creativity and patience.”
The layered, traditional molding running across the top of the white cabinetry complements the details in the cabinets, which include a number of glass panes and intricate woodwork. The backsplash above the stove boasts a simple geometric pattern with orange and white tiles.
“Since the cabinets are so intricate, we wanted something that would tie the kitchen together but not be too busy,” said Semerjian.
Choosing Wisely
With such an active family, selecting a countertop that would last through the years and work well with the new cabinetry was a challenge.
“They did not want the maintenance of marble, but as a designer, I did not want to use granite because there wasn’t a slab that I felt worked with the kitchen,” said Semerjian.
In the end, she chose Madreperola quartzite since it is more durable than marble but just as beautiful.
“Also, the island is more than 10 feet long,” she added. “Finding a large enough slab to avoid having a seam would have been a challenge.”
The island itself seats the entire family on one side, and it contains plenty of storage, including a warming drawer. Since the TV is in view of the island, Semerjian designed the seating with swivel chairs so the family can watch TV from the kitchen.
Finally, she added a touch of character to the space with the lighting above the island. With an almost antique feel, the two lantern light pendants have a warm, classic look that works with the other heavier aspects of the kitchen.
“I believe that island lights are one of the most important design elements in the kitchen; I wanted lights with a wow factor,” said Semerjian. “The fixtures I chose weren’t easy to find – they had an 18-week lead time – but were totally worth the wait.”
Freshening Up the Bath
Along with updating the kitchen, the clients hoped to spruce up their master bath, which was also suffering from a dark and outdated design. The storage was so limited the homeowner was using plastic containers to store things, so that was the first order of business in the bath.
“I designed a cabinet behind the vanity that provided ample storage for towels, toiletries and a locked drawer for medicines,” said Semerjian, who also included a mirror and countertop on which to set down items.
The white palette gives the new look a bright tone, while the vanity mirror includes an integrated TV. A marble mosaic floor adds some pizazz and also reduces the risk of slipping that wet, larger tiles might cause. The lack of natural lighting stemmed from oddly placed windows, so Semerjian integrated paneling into the design to make the space look uniform. Finally, the shower wall was removed to let light into the shower, and the platform tub was removed and replaced with a freestanding tub for an open and airy style.
“This new design accomplishes our goal – to give the homeowners a fresh new look,” she said.
Source List
Source List:
Designer: Ani Semerjian, Ani Semerjian Interiors
Kitchen
Photographer: Joseph Kitchen
Backsplash: New Ravenna (Custom)
Cabinetry: Wood-Mode
Island: Madreperola Quartzit
Island Lights: Formations
Fridge: Sub-Zero
Oven: Wolf
Range: Wolf
Bathroom
Photographer: Rebecca McAlpin
Cabinetry: Custom design (Bespoke), build by David Ramsey Cabinetmakers, Morrestown, N.J.
Chandelier: Crystorama
Countertop: Calacatta Gold Marble
Sconces: Visual Comfort
Plumbing: Kohler Artifacts
