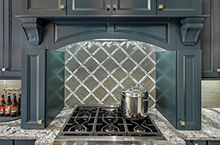Designing for Community

October 26, 2018
Buffalo, New York-based designer Jennifer Hutton of Artisan Kitchens and Baths knows the importance of community. When she was selected to complete the main kitchen in the annual Junior League Decorator’s Show House, she was excited to help contribute to the cause. Upon completion, the house became the newest component of the Kevin Guest House (KGH), a four-building campus hosting patients and families traveling to Buffalo, New York, for medical care.
KBB spoke with her to find out more about her hand in this project.
KBB: What were your goals in renovating this kitchen?
Hutton: “I wanted to showcase a unique design aesthetic that may not have been fully represented on the market or in showrooms. The design palette is bold, loud, eclectic and in some ways pushes the envelope on ‘funk’ and what it means to be cohesive. With a wide array of colors, textures, finishes and accessories, the entire space needed to shout, ‘I’m different than what you’d expect, and I’m still beautiful!’”

KBB: What were some challenges you encountered?
Hutton: “The kitchen had to be completed during a few weeks of major construction in the house. Because of the type of fundraiser it was, every room was designed and staged by a different person each installing and setting up their designs. It was chaotic for a few days with contractors, painters, designers and volunteers working simultaneously to complete their spaces.”
KBB: Explain your material choices.
Hutton: “The cabinets are Kemper and feature what I like to call ‘sister doors’ (a name that I’ve dubbed to illustrate two identical doors with a flat vs. raised center panel) in two different colors of white and navy blue. The cabinets feature tons of accessories, such as leaded glass, pantry pullouts, spice racks, hidden trash and paper towel holders, power pods and floating shelves. The countertops, both Cambria quartz, were selected for their durability, patterns and beauty.”

KBB: What was your design for the wet bar?
Hutton: “The wet bar is a special area because we knew this part was going to stay in the home after the show house had ended. I made sure to plan for appliance storage, including the Urban Cultivator (a self-contained microgreen growing unit) and plenty of cabinet storage. The leaded-glass cabinet pays homage to the style of the home and is a fun play on the old-meets-new aesthetic. A small bar sink for functionality and the interesting Japanese blue accent tile across the backsplash are just a few of the elements I love about this area.”
KBB: What is your favorite part of this design?
Hutton: There was so much going on in the kitchen, it was hard to capture it all in a few photos! I had a local business owner and friend, Jay Park of Park Place Installations, install a light and music system in the room. The undercabinet lighting changed colors and could be synced with the music station I had selected to play. This was a real treat for many of the patrons, as they had never seen something like that before. Additionally, Knabuilders, my installers on the kitchen, did an incredible job on the intricate backsplash at the range. That single section alone took Knabuilders over eight hours to complete, hand picking and cutting the ‘strips’ to create the basket-weave pattern, ultimately being one of my absolute favorite highlights.”
Photography by Jim Cavanaugh

More News
April 26, 2024 | Business, Trends & Inspirations
Personalization Is Defining Today’s Luxury Projects
April 26, 2024 | Business
PIRCH Permanently Shuts Down, Files for Bankruptcy
April 25, 2024 | Awards & Events
2024 Coverings Installation & Design Award Winners Announced
April 24, 2024 | People
Oatey Announces New COO and CCO
April 23, 2024 | Trends & Inspirations
Sustainability Report: More Education Needed for Green K&B Design
April 2, 2024 | Sponsored
Whirlpool Corp. Brings Purposeful Innovation Home