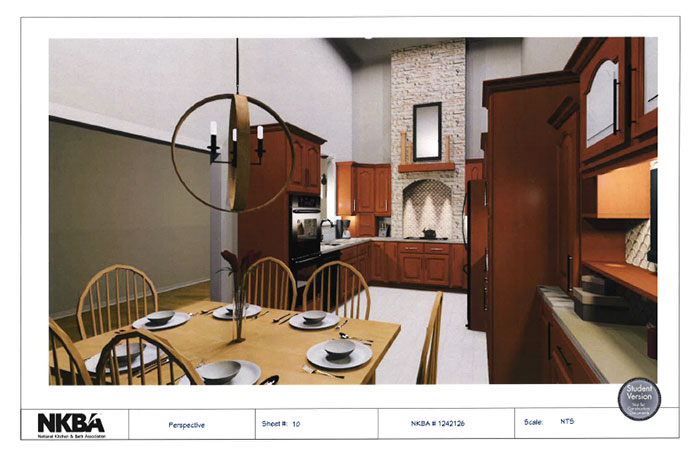The Best Universal Designs

November 20, 2017
Above: Winning kitchen design by Fort Collins, Colo.-based student Deseray Mann
The National Kitchen & Bath Association (NKBA) has announced the winners of its annual Student Design Competition. The assignment was “Smart Design for Active Seniors” – a remodel of a kitchen and master bathroom.
The homeowners of this project are King and Selina Duncan, a retired couple in their 70s, who recently downsized and moved into the single-story home. While still active, the couple wanted the space to be one in which they could age in place, so the aspiring designers followed the principles of universal design to accommodate current and future needs, regardless of physical abilities. The design also needed to echo the surroundings of the home, which is set in Chattanooga, Tenn.
Deseray Mann, who graduated in May from Front Range Community College in Fort Collins, Colo., took home top honors for her kitchen design, while Joan Marks, who earned her kitchen and bath certificate this summer from Arapahoe Community College in Littleton, Colo., won first place in the bath competition.
The Winning Kitchen
The focal point of Mann’s design is a soaring chimney-like element over the stovetop that rises to a 15-ft.-ceiling. She used split-face ledger stone – a natural stacked stone that has been broken to expose a rougher surface – in cream and brown tones to complement the color scheme.

Deseray Mann’s floorplan of the kitchen redesign
“I like to pick a central idea and build around that,” said Mann. “It makes the whole space cohesive.”
The dining nook is at one end of the space, which is approximately 21 feet long. The Duncans also wanted to be able to watch TV from the dining area, so Mann installed a 19-in. Samsung flat screen within the built-in hutch cabinetry across the nook.
She complemented the space with white granite countertops, scalloped decorative tile in glazed chocolate and cream colors and glazed handcrafted field tile for the backsplash.
“The color palette makes a connection with the surroundings without overwhelming the space,” explained Mann. “It was a challenge to blend all the color combinations to find a happy balance between the lighter table and the rich brown and red hues in the cabinetry, but we tied it together with the lighter stone and tile selections.”
The Winning Bath
Since King and Selina plan to be in their new home for 10-15 years, they want the design to allow them to live in place as they age. King loves playing competitive basketball but his bad knees prevent him from staying as active as he was in the past. He enjoys soaking in the large whirlpool bathtub, but without grab bars, it is difficult to climb out of after a relaxing bath. During Selina’s recuperation for a broken ankle, she had to rely on the use of a wheelchair.
It was during that period that the couple realized that the master bath was not planned for walkers or wheelchairs. There are 3 bathroom doors (door to bathroom, door to enclosed toilet, and door to a master closet) which need to be widened to accommodate a wheelchair. They want a separate toilet compartment, two sinks, a shower, and they plan to keep the large tub where it is currently located.
For her master bath design, Marks drew inspiration from the architectural details of the landmark Veterans Bridge in Chattanooga.

Original floorplan of the bathroom by Joan Marks
“I wanted to find something local to the area, and when I saw this picture of the bridge, I thought I’d be able to incorporate some of its elements into the design,” she said.
The repeating arches on the bridge are echoed in the curved ceiling details over the vanity and shower/tub areas, and a garden trellis pattern on the bridge handrails was the basis for the tile design. Gothic mullion transom windows mimic the architectural style of the bridge handrails.

Redesigned floorplan by Joan Marks
Marks also reconfigured the floor plan of the bath to be able to accommodate wheelchairs or walkers, should the need arise in the future.
The following student-designers earned runner-up honors in the 2017 competition.
KITCHEN
2nd Place: Sarah Elizabeth Cummins, University of Georgia, Athens., Ga.
3rd Place: Jennifer Allen, Front Range Community College, Fort Collins, Colo.
Honorable Mention: Megan Gerling, Lakeland College, Vermilion, Alberta, Canada
Honorable Mention: Stephany Taylor Krupke, Century College, White Bear, Minn.
BATH
2nd Place: Hailey Kaspick, Lakeland College, Vermilion, Alberta, Canada
3rd Place: Brooklyn Gogowich, Lakeland College, Vermilion, Alberta, Canada
Honorable Mention: Erica Eftodie, Lakeland College, Vermilion, Alberta, Canada
Honorable Mention: Melissa Lamons, St. Louis Community College, Kirkwood, Mo.
Honorable Mention: Natasha Chayhowski, Lakeland College, Vermilion, Alberta, Canada
More News
April 26, 2024 | Business, Trends & Inspirations
Personalization Is Defining Today’s Luxury Projects
April 26, 2024 | Business
PIRCH Permanently Shuts Down, Files for Bankruptcy
April 25, 2024 | Awards & Events
2024 Coverings Installation & Design Award Winners Announced
April 24, 2024 | People
Oatey Announces New COO and CCO
April 23, 2024 | Trends & Inspirations
Sustainability Report: More Education Needed for Green K&B Design
April 2, 2024 | Sponsored
Whirlpool Corp. Brings Purposeful Innovation Home