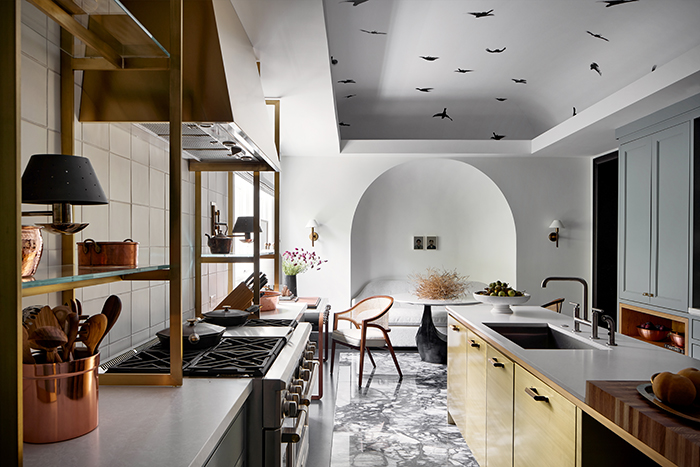Inside the Kips Bay Decorator Show House in Dallas

Design by Chad Dorsey
October 13, 2020
The inaugural Kips Bay Decorator Show House is now open to the public in North Dallas’ historic Woodland Estates neighborhood. With designs from 27 of the industry’s top creatives, the show house can be visited both in person and virtually until Oct. 25. All proceeds from the month-long event go toward the Kips Bay Boys & Girls Club and local nonprofits Dwell with Dignity and the Crystal Charity Ball.
The home is on the market for $5.75 million and offers 11,476 square feet of space, five bedrooms, five bathrooms and three half bathrooms. KBB spoke with Los Angeles-based Chad Dorsey about the kitchen design and Dallas-based Doniphan Moore about the master bathroom.
Kitchen Design
Goals: “I wanted to create a modern kitchen design with a European elegance-meets-industrial-edge aesthetic. Taking an ugly duckling and making it special is one of my favorite things to do. I always find great reward in a transformation.” – Dorsey

Challenges: “I decided to divide the kitchen into two very unique spaces and experiences. Showing separate spaces that complemented each other ultimately became a highlight because they have different requirements and a different feel. The conceptual owners that inspired my design – the Beauchene’s (which means beautiful oak in French) – are avid entertainers but don’t enjoy cooking. They host lavish dinner parties, so the main kitchen needed to be a moody and entertaining space, while the hardworking, state-of-the-art prep kitchen is tucked ‘out of sight,’ making it all come together.” – Dorsey

Favorite Part: “My favorite piece is the niche in the prep kitchen, which really defines the space for the dining area.
Working with 26 other designers from across the country was a great experience too. I loved seeing how everyone thinks differently, and I appreciate everyone’s work and direction. We have all bonded and have become close friends during this process. It was really a lot of work but also a lot of fun.” – Dorsey
Master Bathroom:
Goals: “My first intention was to bring architectural integrity to the space and create fluidity from the master bath into the adjacent dressing suites. From there, I wanted to elevate daily rituals, such as taking a moonlight bath or dressing for the day, and frame them as luxurious, restorative moments to be savored. The space is classically rooted with unexpected moments. For example, we used very classical Kohler plumbing and an atmospheric de Gournay wallpaper that brought a sense of romance to the master bath.” – Moore

Challenges: “Naturally, the tight turnaround time! I had very little time to bring a very ambitious design to life, and no shortcuts were taken.” – Moore

Favorite Part: “It was really enjoyable to work with some new vendors and develop those relationships. One of which was Louis Gloria Painting, which did the decorative painting and ceiling finishes. I also designed the custom makeup vanity and curved bench, which was a lot of fun.” – Moore

More News
April 25, 2024 | Awards & Events
2024 Coverings Installation & Design Award Winners Announced
April 24, 2024 | People
Oatey Announces New COO and CCO
April 23, 2024 | Trends & Inspirations
Sustainability Report: More Education Needed for Green K&B Design
April 22, 2024 | Awards & Events, Trends & Inspirations
A Look Inside the 2024 Atlanta Homes & Lifestyles Southeastern Designer Showhouse
April 22, 2024 | KBB Collective
Top Designer Shares Favorite KBIS 2024 Products
April 2, 2024 | Sponsored
Whirlpool Corp. Brings Purposeful Innovation Home