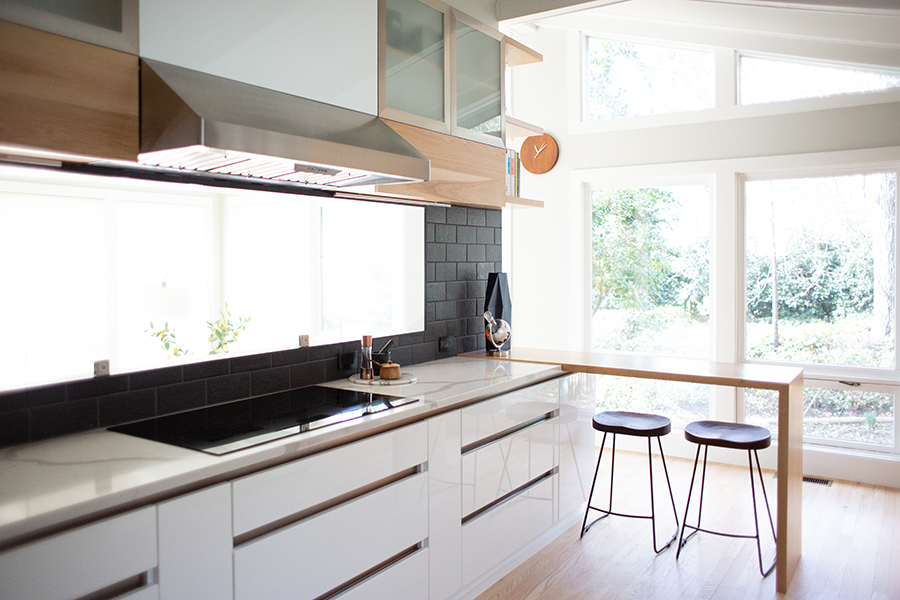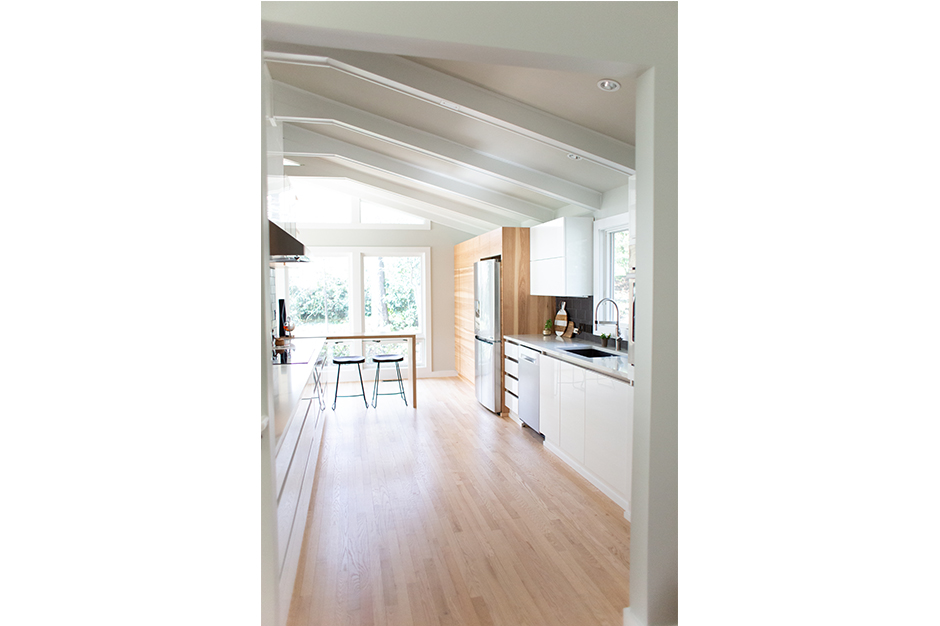May 28, 2021
Homes built in the 1950’s have the advantage of falling into that quirky, streamlined and retro look. However, before this style can be achieved, many designers must overhaul a typically cramped layout and overall dysfunctional space. This was the case for the design team at Raleigh, N.C.-based Tew Design Studio, who were approached by clients with a 70-year-old home and dreams of a highly functional, mid-century modern kitchen.
Reconfiguring the Layout for Proficiency
“The kitchen had a great deal of inefficient, wasted space,” said lead designer Rima Nasser, who explained that the original room was divided up in a way that resulted in minimal counter surface and storage. “Another big negative was just how outdated and closed off it was from the main living area.”
The design team decided to take advantage of the long and narrow space available. In the new floor plan, the mid-century modern kitchen extends all the way toward a wall of tall windows. The original breakfast nook was taken out and instead replaced with an open eat-in counter, which added functionality without blocking the windows. The cooktop and preparation area across from the kitchen sink was also removed, creating an opening into the main living space.
“The result connected two heavy-use areas and opened the kitchen to additional natural light,” said Nasser, who used both AutoCAD and Sketchup in this project. “This created a unified but separated kitchen and living room.”
With the floor plan in place, the designer talked with the clients about their cooking habits and daily routine and ensured every single cabinet nook had a purpose and every kitchen accessory had a home. They also added tall storage cabinets by the tall windows to give their clients plenty of storage space for their cleaning products, brooms and small appliances.
“By having a space to store those appliances, we were able to keep the counters clear and clutter-free,” said the designer.
Honoring the Original Mid-CenturyDesign
The clients asked the design team for a kitchen that was functional, beautiful and stayed true to the style of the home, especially since this mid-century home features interesting architectural details like dark, high ceiling beams.
“Our clients preferred a clean, modern look,” said Nasser. “So our goal was to design a kitchen that embodied this home’s popular mid-century style with more modern technologies.”
The team chose quartz countertops since the clients wanted durable counter surfaces for their growing family. Glossy white thermofoil cabinets were installed to help with reflecting natural light and making the space feel larger. Because of the modern thermofoil cabinets lining the perimeter of the space, they felt it was important to add warmth with natural wood. That’s where the tall book-matched hickory wood cabinet by the windows come in.
“I have a few personal favorites in this mid-century design – the first being the cabinets – where the woodgrain is continuous throughout,” said Nasser. “However, I also love the functionality in the lift-up cabinets and the etched-glass cabinets above the cooktop, which make the kitchen feel light and airy.”
Source List
Designer: Rima Nasser, Tew Design Studio
Photographer: Allie Mullin Photography
Source Listing:
Cabinetry: Bernier Kitchens
Cooktop: Bosch
Countertops: Silestone
Dishwasher: Bosch
Fridge: LG
Faucet & Sink: Blanco
Under Cabinet lighting: Häfele
Wall Oven: Bosch










