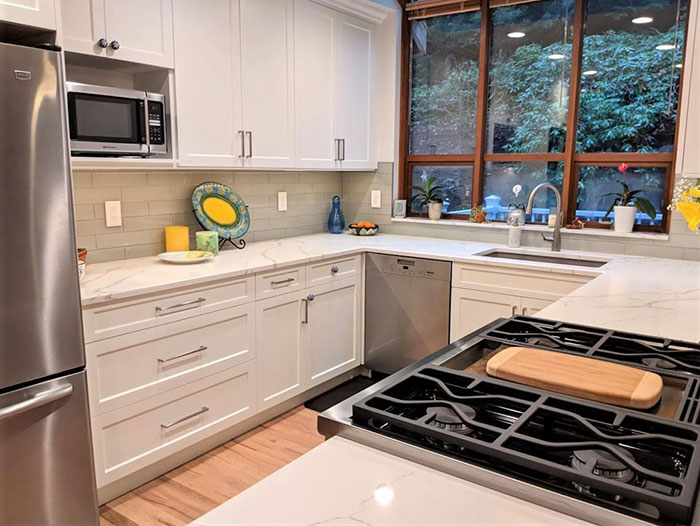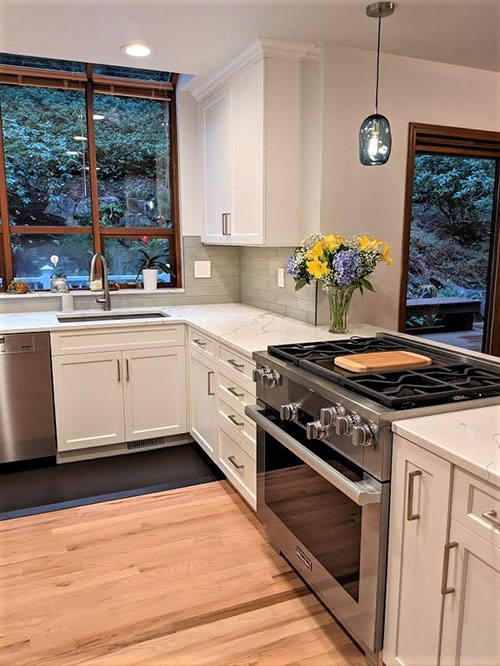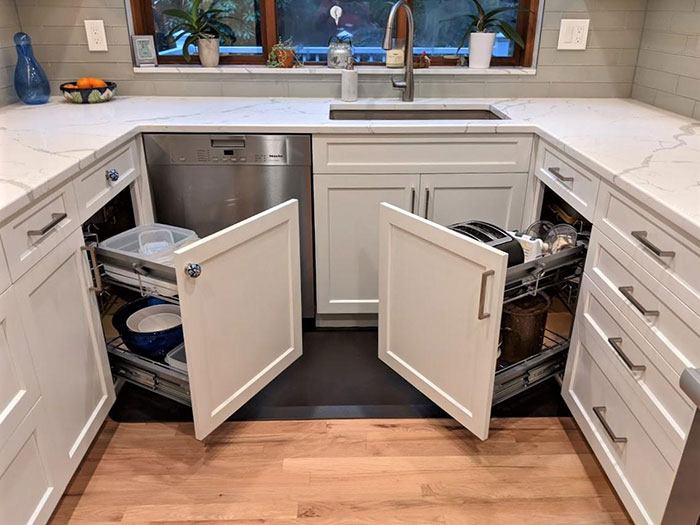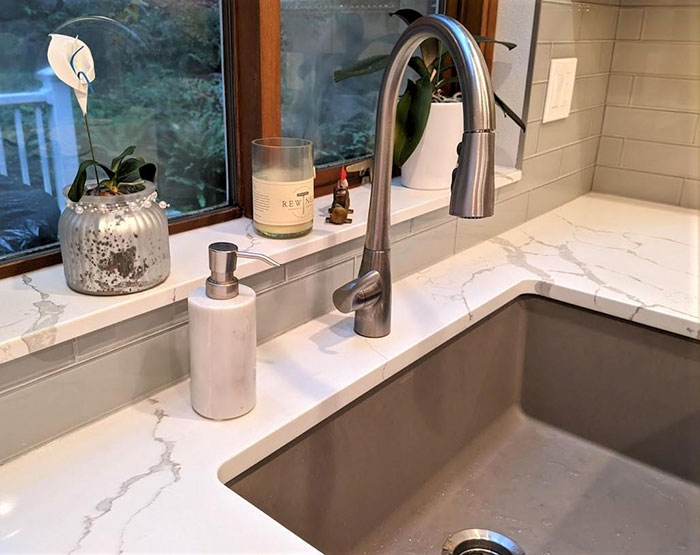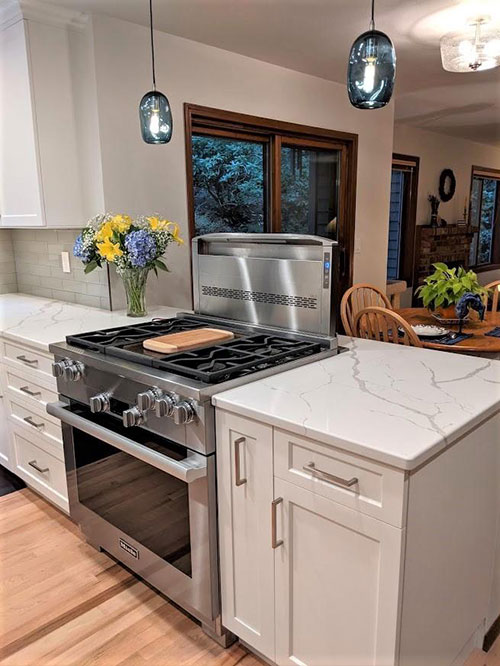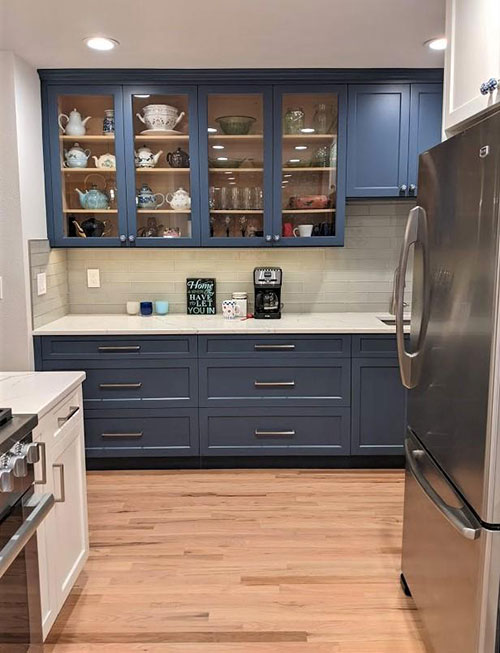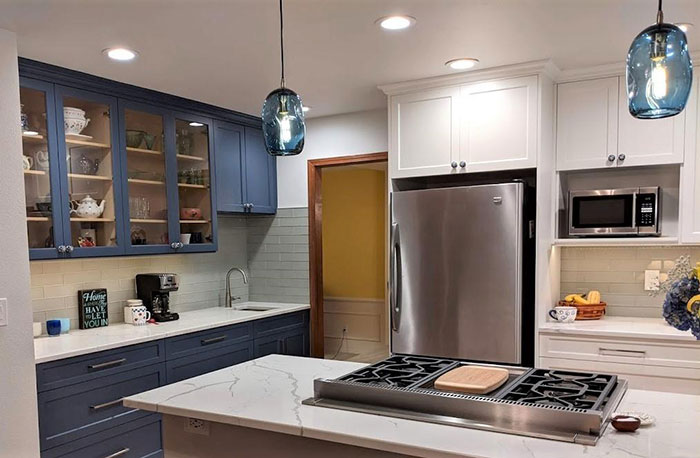November 27, 2020
Seattle-based designer Cathy Briskorn of Albee Interior Design saw business nearly come to a standstill back in late March, when Washington shut down because of COVID-19. Residential builders and contractors weren’t able to work, homeowners were uncertain about their finances, and many of their projects in progress came to a halt. However, a few clients were determined to keep their projects going – including one particular remodel that became the firm’s first to be completed from start to finish during the pandemic.
“The contract was signed, and we were ready to schedule our first design meeting,” said Briskorn. “Then the governor issued his stay-at-home order – for at least two weeks, he said back in those early, naïve days – and we wondered how we would be able to proceed. How do you design a kitchen if you don’t even have the dimensions of the existing space?”
Designing via Zoom
To get these measurements, Briskorn Zoomed with her client, who walked around the kitchen with her iPad and described the room so they had a basic idea of the layout. She also took photos of every wall. From there, they were able to sketch the space and mark all the measurements they needed; that way the client could provide those to generate the as-built drawing in AutoCAD.
“However, we discovered that there was a problem with the length of the peninsula, and it took another Zoom call to figure out what it was,” said Briskorn. “We then had that great ‘ah-ha’ moment: There was a jog in the wall between the kitchen and the dining nook. That’s why the dimensions don’t match! Once we figured it out, we were able to draw an accurate as-built.”
They emailed four optional floor plans for the new kitchen to the client and then discussed them in a Zoom call. Within a couple of weeks and a few more discussions, they had the final floor plan.
Streamlining Communication with the Client
“Our design process has always included a combination of in-person meetings, emails, phone calls, texts and file sharing,” said Briskorn. “The biggest change has been the addition of Zoom calls – which we had never heard of at the time – let alone knew how to use prior to the pandemic. However, it is quite user friendly and not only allows us to see and talk with our clients, but we can easily share documents and websites; it has become an important and an evolving tool.”
Briskorn added that on some projects, they include the contractor(s) on the Zoom calls too. Communication with vendors and contractors has not changed significantly as they still call, text and meet with them in person. The biggest challenge is having to make appointments to visit most of the showrooms, so it is definitely more challenging and sometimes they have to plan a couple of weeks in advance.
Click here for more coverage on designing during the pandemic.
Choosing the Right Products – on Time
For the final design, the team went with a classic blue and white color combination, using white cabinets for the working end of the kitchen and blue for the bar area. Although the main decisions were made, everything wasn’t quite as on time as normal.
“In general, products are taking much longer to arrive, and this has caused problems in recent months, but the only delay we had on this project was waiting a few extra weeks for the pendant lights and cabinet hardware,” said Briskorn. “However, on several other projects, we’ve had to check stock and select other options to make sure they are available in a timely manner.”
Otherwise, the project proceeded surprisingly smoothly. Everyone learned to navigate the new world of Zoom meetings and make decisions via a steady stream of email communication.
Installing Safely
They were soon able to do limited in-person meetings to select cabinets and plumbing fixtures, and by the time they were ready to begin the in-home remodel work, residential construction was given the go-ahead to resume – under strict safety guidelines.
“During the construction part of this project, we were in modified Phase 1 and Phase 2 per our state guidelines,” said the designer. “Since this was a rather small project, the crews were primarily our contractor and an assistant. Only one subcontractor at a time per day was allowed on site. Masks were on and hands were washed throughout the day. Surfaces such as doorknobs and light switches were wiped down at the end of each workday.”
The Impact of COVID-19 on Designs
Since this project started at the beginning of the pandemic, the design plan itself was not impacted. However, the firm has started getting requests from other clients as a result of what they have experienced this year and what they anticipate for the future.
“Other clients have liked touchless faucets, antimicrobial surfaces or porcelain slab shower walls that are easy to clean, as well as larger pantries so they don’t have to venture out as often,” said Briskorn. “The biggest trend is probably home office spaces. It seems as if everyone these days is looking for a little private corner to work undisturbed – if not a fully enclosed office – especially for conference calls. And they want space for their kids to do schoolwork.”
Going forward, Briskorn says the basic tenet of listening to clients has not changed. It’s always been important that designers understand how clients would like to communicate with them and vice versa, and if they are willing to go to the showrooms or would like designers to bring samples and email selections to them.
Even after things become more normal, the firm will continue to use Zoom because it has proven to be an efficient way to conduct meetings when they don’t need to be on site or in a showroom. It also makes it easier for them to bring in additional people for a quick consultation – including contractors and sub-contractors – without having to coordinate a meeting time and place. Plus saving on drive time means they can work with clients over a wider territory.
“The pandemic has just added a new twist regarding how safe clients feel,” said the designer. “We find it’s also important to stay flexible since the guidelines for the pandemic can change on a dime.”
Source List
Interior Designer and Photographer: Cathy Briskorn, Albee Interior Design LLC
Co-Designer: Wendy Albee
General Contractor: Paul Curtiss, general contractor, Fusion Construction LLC
Backsplash: Florida Tile
Cabinetry: Luna Kitchen and Bath
Countertops: MSI
Main Faucet: Kohler
Range: Miele
Sink: Blanco
