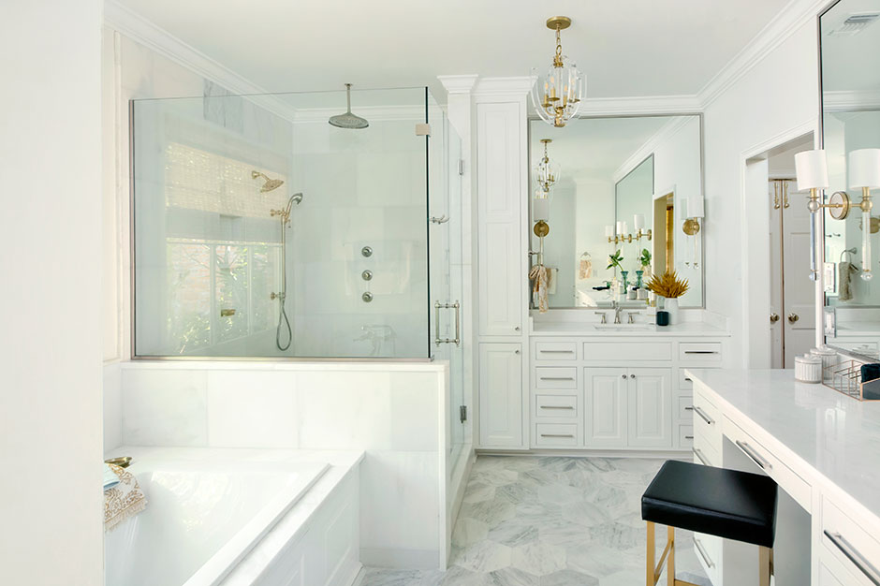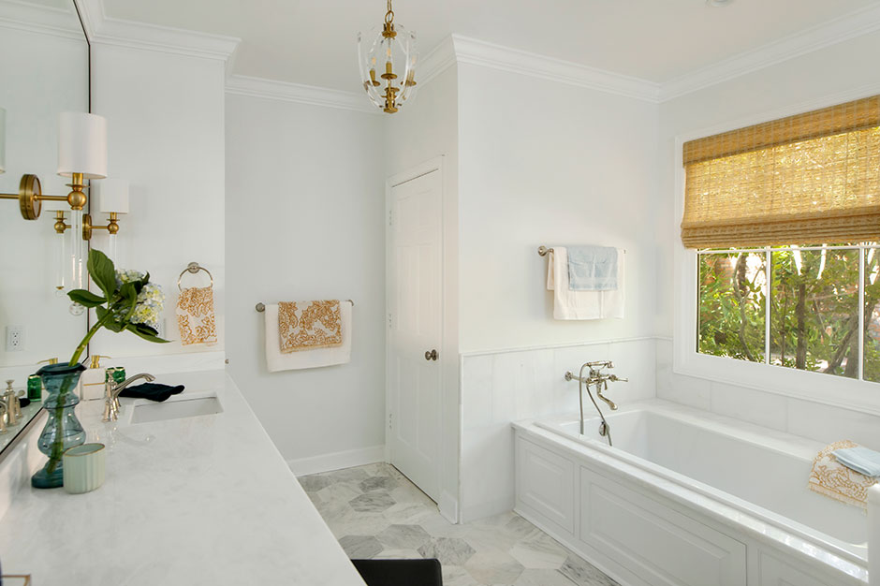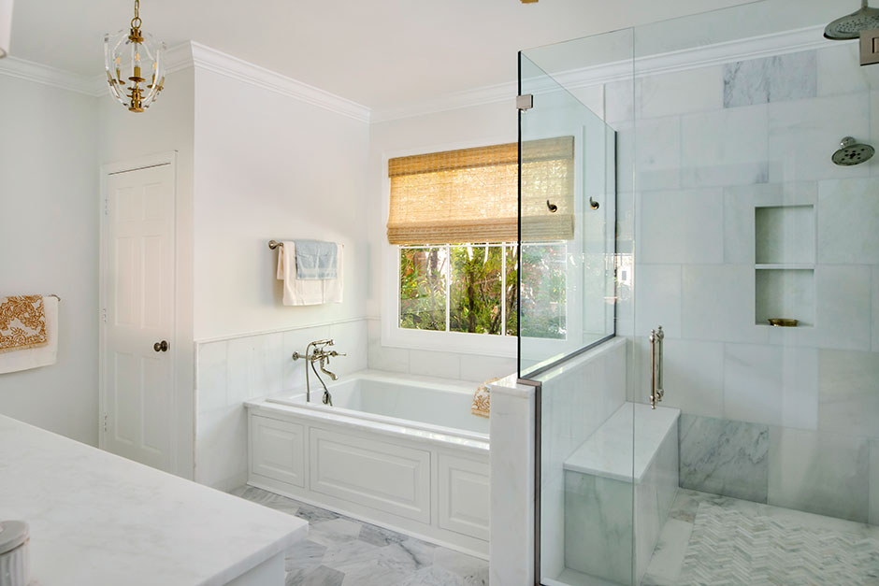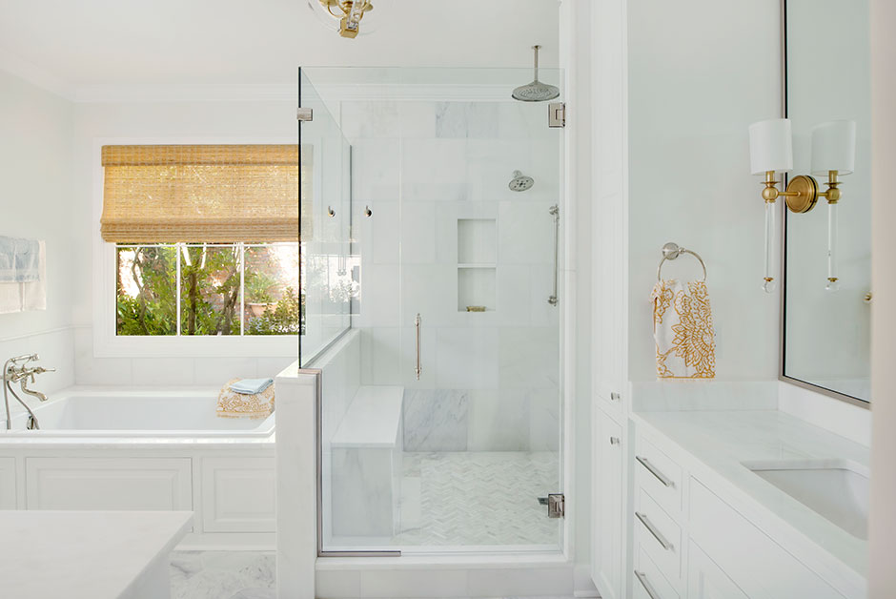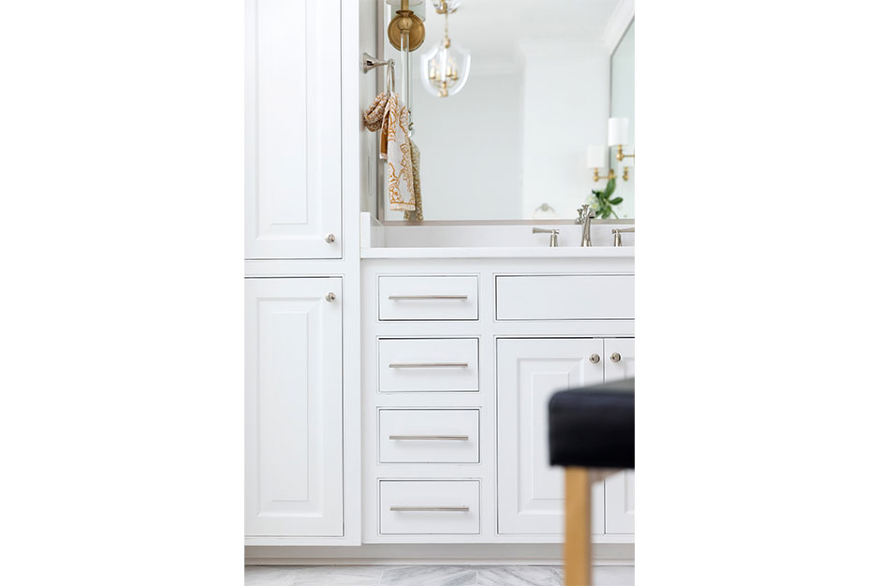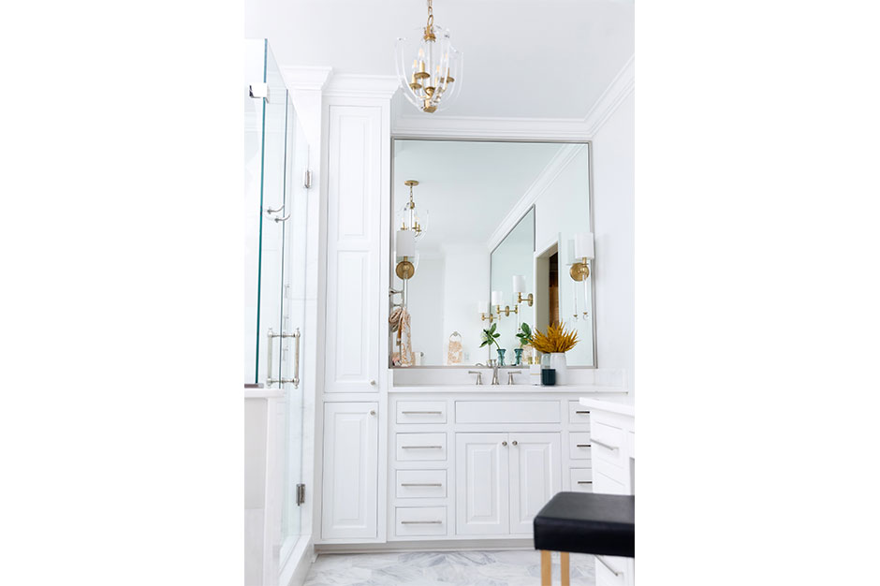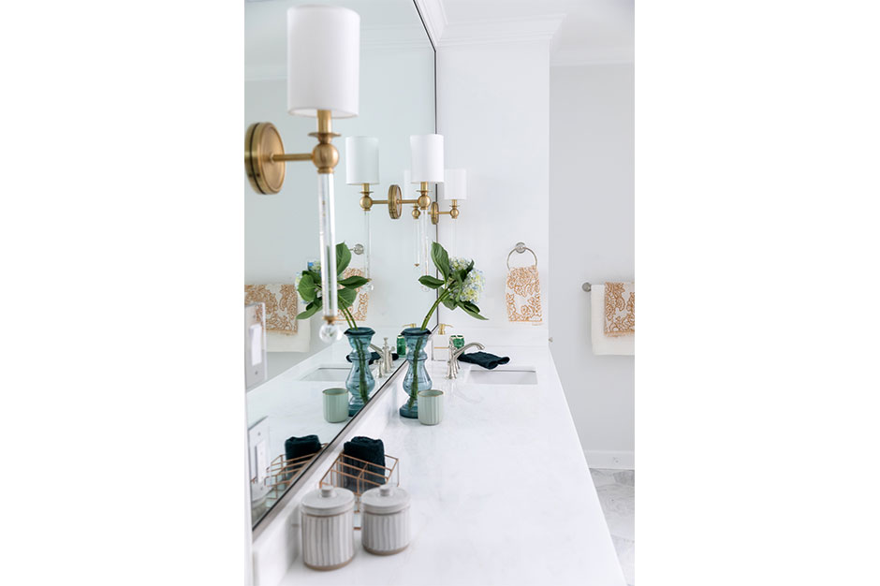December 25, 2020
A home with an architectural legacy – despite any interior issues – deserves to have its history and its original intent honored. That was just one of designer Logan Wheeler Ramirez’s goals with a simple bathroom design outside of Baton Rouge, La., where the home’s master bathroom was in need of rejuvenation, but the home’s famous architect and his designs also needed to be kept in mind.
Honoring History with a Modern Floor Plan
This house was originally designed by local architect A. Hays Town, who was influenced by the Spanish, French and Creole history of Louisiana. The architect is most remembered for design elements like full-length shutters, 13-ft. ceilings and plantation-style separate shutters. Parts of this home were later remodeled by Town’s apprentice, Al Jones, who currently carries on Town’s reputation for authentic designs with a sense of permanence.
“The biggest challenge may have been to make sure that we designed something the amazing architects who worked [on this home] before us could be proud of,” said Ramirez, who is a designer with Ourso Designs and worked alongside principal designer, Richard Ourso.
The main problem with this older bathroom was that it was divided into two different rooms. Coming off a main vestibule area, the bathroom featured the vanities in one area and the bathtub and shower in another. This contradicted the clients’ more modern desires for large, open spaces.
“The space was very compartmentalized,” said Ramirez. “Our main goals were to open it up, have a separate tub and shower, his-and-hers vanities and lots of storage.”
The team started by reworking the floor plan to join the two rooms into one luxurious, simple bathroom design for both clients to enjoy. Several walls were taken out to create one large, open space. By doing this, they gained significantly more counter space and storage, while still maintaining a large shower, water closet and a large soaker tub adjacent to the shower. This open and efficient floor plan – despite the architect’s original design that was more appropriate for the time in which it was built – would have appealed to his later, more airy style.
A Luxurious, Simple Bathroom Design
Town was also known for his use of natural materials to create glamorous spaces. To do that in this bathroom, the team put together a mostly soft white palette with a mixture of marble elements. On the floor is a large, hexagon marble tile; according to Ramirez, the hexagon shape is a great way to modernize a timeless look. The floor subtly changes to a marble herringbone pattern in the shower and then transitions to 18-in. by 18-in. marble tiles on the shower walls.
“The shower is what some might call the Mercedes of showers,” said the designer, explaining that it boasts a handheld sprayer, two rainheads and body sprayers – all in polished nickel. “It has all the bells and whistles.”
The vanity mirrors go from the backsplash – which is a continuation of the marble-look quartzite countertop – to the ceiling to make the space feel open and tall. The simple white undermount tub across from the vanity pairs with a traditional, two-handle, wall-mount, freestanding tub filler for a classic look. Matte-gold accents appear around the vanity in the light fixtures, chandelier and vanity chair to add a touch a warmth.
“The simplicity and modernity of this room provided the clients with a lavish space in which to relax and enjoy,” said Ramirez.
Source List
Designers: Richard Ourso & Logan Wheeler Ramirez, Ourso Designs
Contractor: Frank McArdle- Big River Construction
Photographer: Collin Richie
Chandelier & Sconce: Hudson Valley Lighting
Countertops, Main Shower Wall & Shower Floor: Triton Stone
Floor Tile: Epoch
Mirror: Uttermost
Shower Fixtures, Wall-Mount Tub Filler & Vanity Faucets: Brizo
Toilet & Tub: American Standard
Vanity Sink: Kohler
