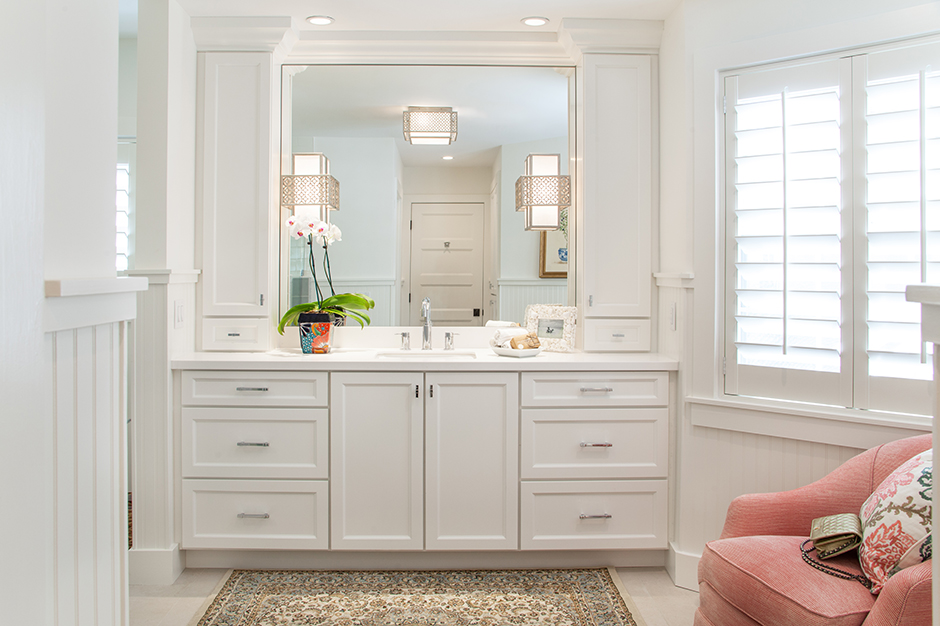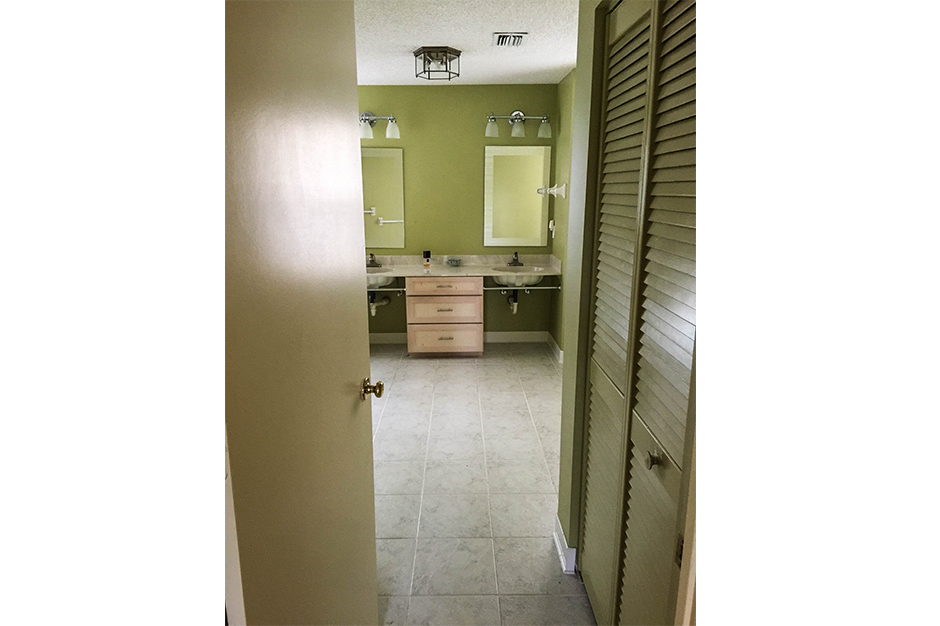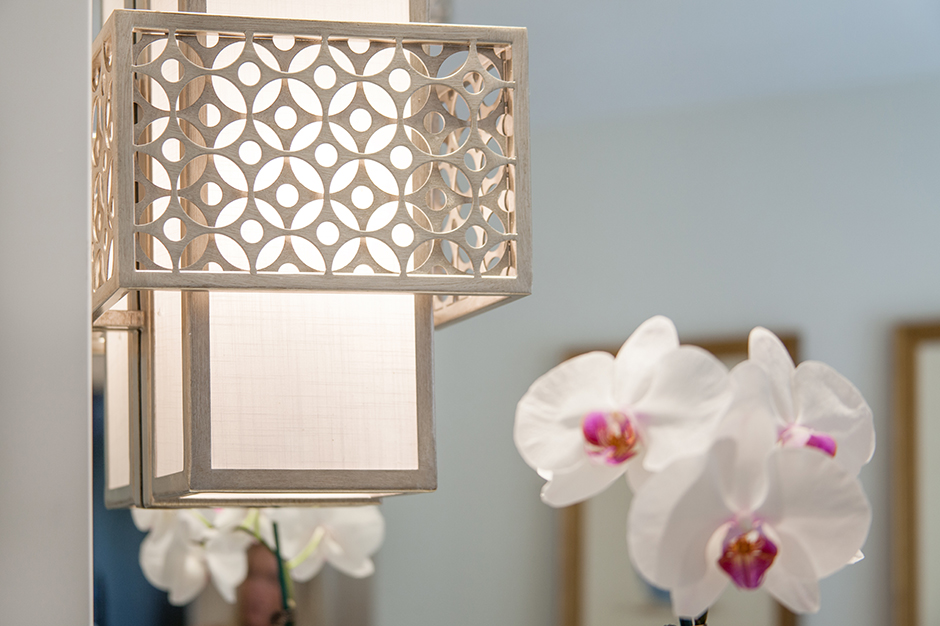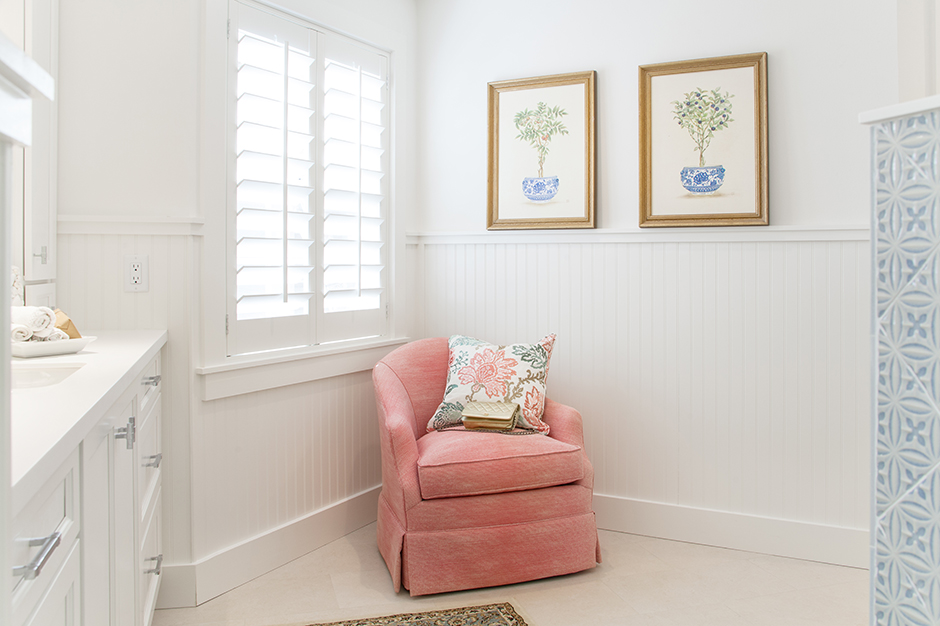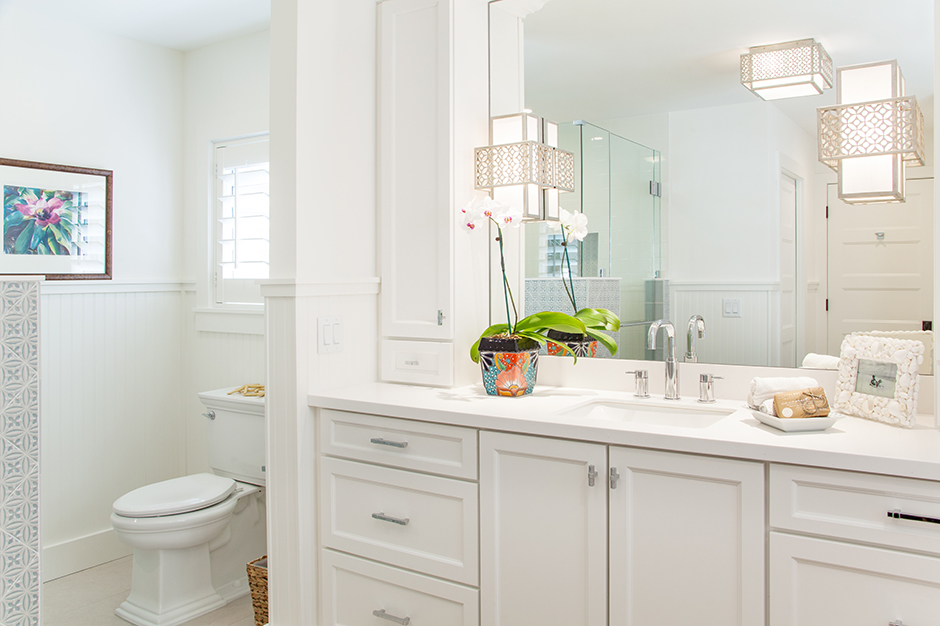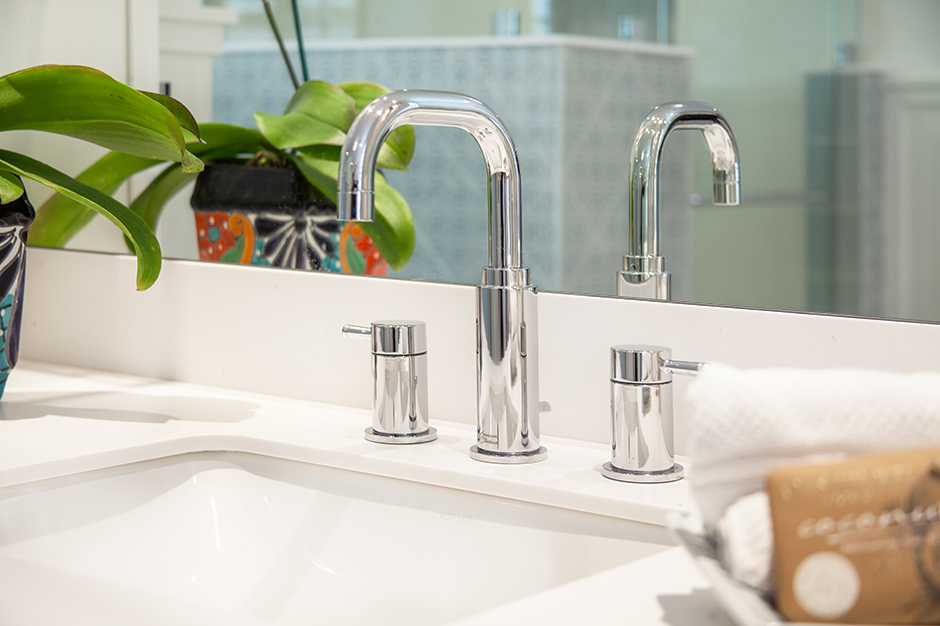August 26, 2018
When a client’s mother wanted to move closer to her daughter, designer Patricia Davis Brown rose to the occasion. She made sure the master bath in the courtyard home on the Florida coast accommodated the function and aesthetics needed for her new client to age in place in style.
“The former bathroom, which was the result of a handicap-accessible space done on a budget, was not usable for someone with special needs,” said Brown of Vero Beach, Fla.-based Patricia Davis Brown Designs. “Aesthetically it was gloomy, which can have a lot to do with dampening someone’s mental attitude.”
New Needs, New Space
By gutting the existing bathroom, the designer was able to create the beachside vibe the homeowner desired, brighten up the new space, make it more accessible and add some much-needed privacy. She installed plantation shutters to let in natural light – an important element for well-being – and make the space feel larger without adding square footage. She also created access from the bathroom to the master suite closet, which was missing in the former layout.
The following elements illustrate how Brown designed a functional bath for someone aging in place – now and in the future.
Shower Logistics
She moved the shower location, which was previously in front of a sizable window, meaning no privacy for the bather – especially a female. In the glass shower area, she installed a half wall with blue accent tile to separate it from the comfort-height toilet room and add some privacy there as well. The shower door, as well as the entry door, is both 36 inches wide, and the toilet room meets all ADA requirements for wheelchair access.
“My client is not using a walker, but the reality is that she is aging in place,” said Brown, who explained that the shower is sizable enough in the event a caretaker needs to be in there with the homeowner or she eventually needs to use a walker or wheelchair. The designer also blocked the interior wall to add grab bars and a fold-up bench if needed in the future.
“When there is no room for a tub and shower combination, a shower is a great option because you can accommodate the proper equipment,” said Brown, who incorporated an adjustable handheld shower.
Storage Solutions
Although the vanity is not wheelchair accessible, that can be easily modified by removing the center cabinet and doors. The designer specified knobs and pulls that are easy to use for someone with arthritis, and she can easily add a tiltable mirror in the future. The vanity area has ample drawers for all of the homeowner’s storage needs, including vertical cabinets on either side of the mirror that take up less space. There is also another vertical storage unit with easily accessible adjustable shelves for linens recessed into the wall in the hallway of the master bathroom. Brown chose a high-necked, polished-chrome faucet for the vanity, which allows easier access for potential hospital accessories down the road.
Lighting Plan
“Lighting is so important for health and safety,” said the designer, who explained that everyone sees differently as we age. “Having a layered lighting plan helps give the user the ability to set the zones of light for their comfort level.”
For general lighting to help her client navigate the space safely – especially at night – Brown installed can lights in the ceiling. For task lighting, which she says needs to have a higher candlepower to help an aging homeowner read labels on prescription bottles, she installed MR16 lamps in the vanity area, adding that she criss-crossed the lighting six inches above the counter to eliminate shadows and provide more even illumination.
For accent lighting, the designer chose eye-level sconces at the vanity to add more fill light for applying makeup and a decorative, ceiling-mount chandelier for ambient lighting for a relaxing mood. Brown selected those specific pendants and chandelier because their design pattern incorporates the same pattern as the blue decorative wall tile.
“All lighting levels are important, and it just takes planning it to make it happen,” said Brown. “Most professionals leave this to the contractor or architect, and many times it is left out. I recommend working with someone who specializes in lighting to get it right.”
Room to Relax
The sizable bathroom, which is wheelchair accessible, had enough for a small seating area, where the client can put on her shoes, place a handbag and overall just relax. The coral fabric on the chair adds a pop of color to the overall white canvas, and this area can be used as something else if need be at a later date.
“Because the previous clients were trying to save money, the appropriate amount of work was not done well, and in the end was not worth it anyway,” said Brown. “Even if you are planning to do it yourself, at least pay a qualified designer to draw up the plans. You want to be able to access all the functional space in your bathroom.”
Source List
Designer: Patricia Davis Brown, NCIDQ, CKD, CBD, Patricia Davis Brown Designs
Photographer: Stephanie Davis
Cabinets: Styl Cabinetry
Hardware: Hardware Resources
Lighting: Feiss
Paint: Benjamin Moore
Shower Fixtures & Vanity Faucet: American Standard
Sink & Toilet: KOHLER
Tile: Adex USA & Sonoma Tilemakers
