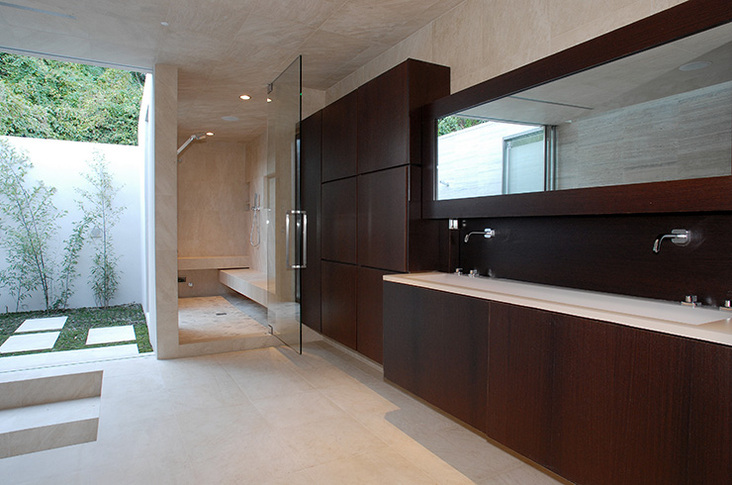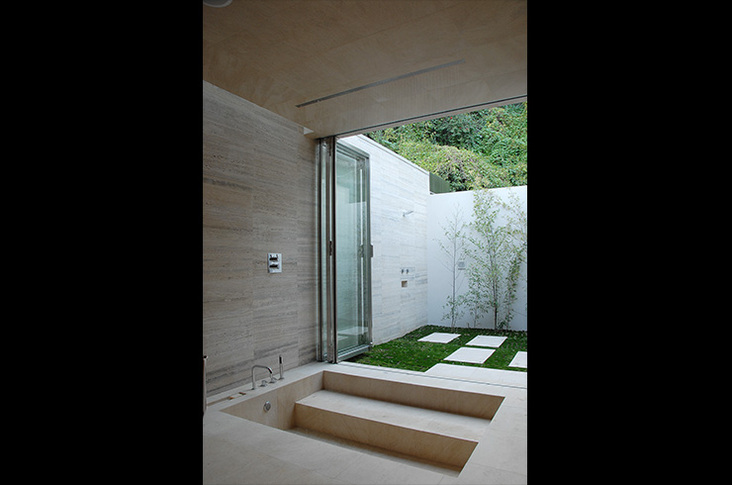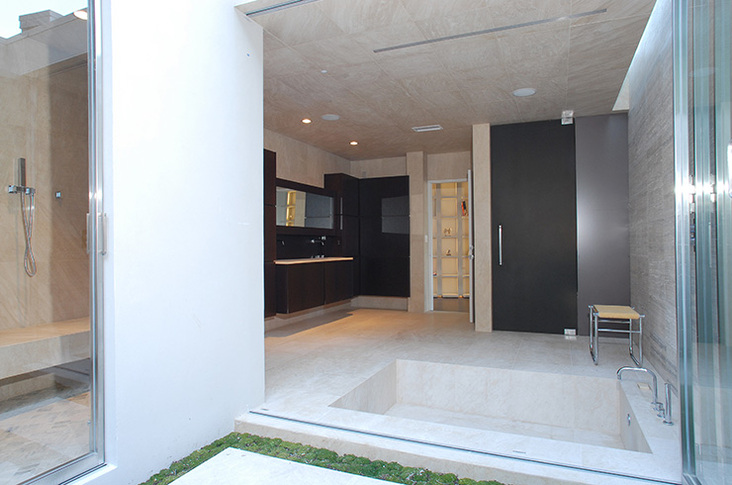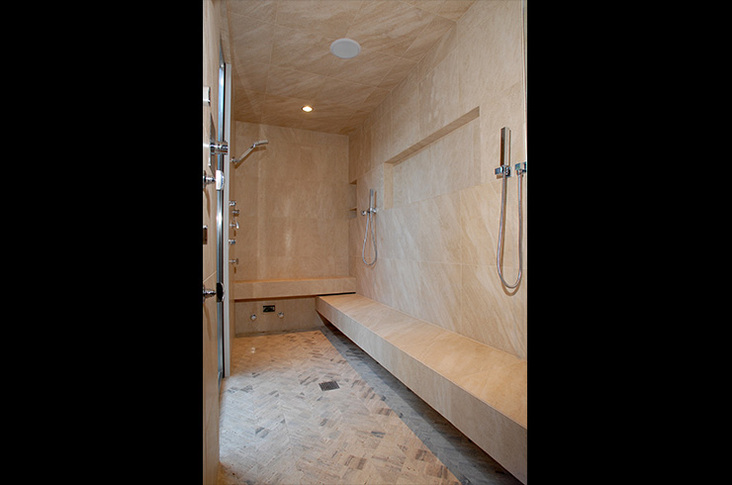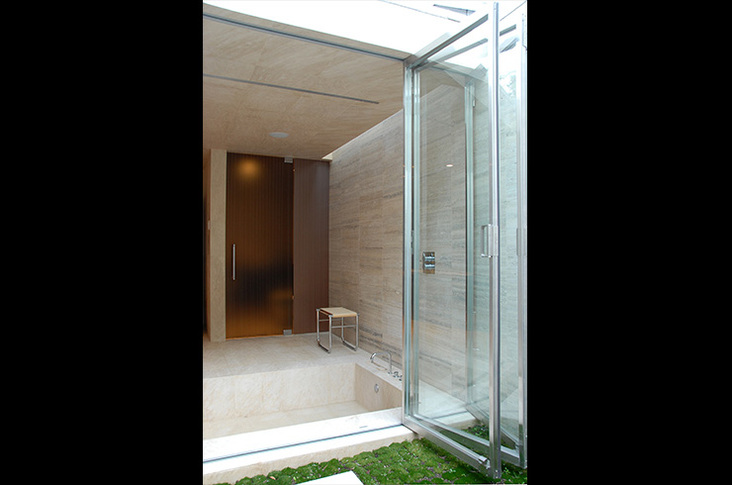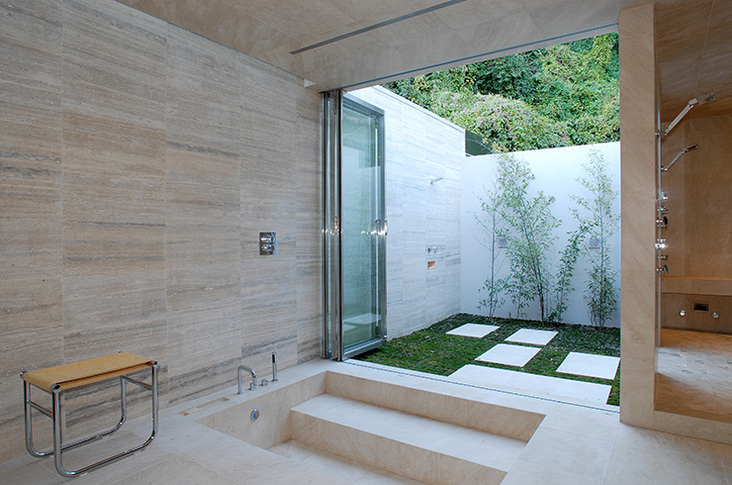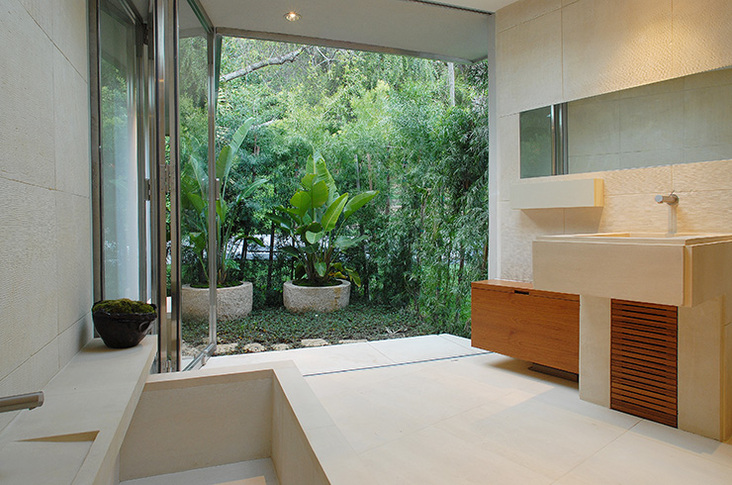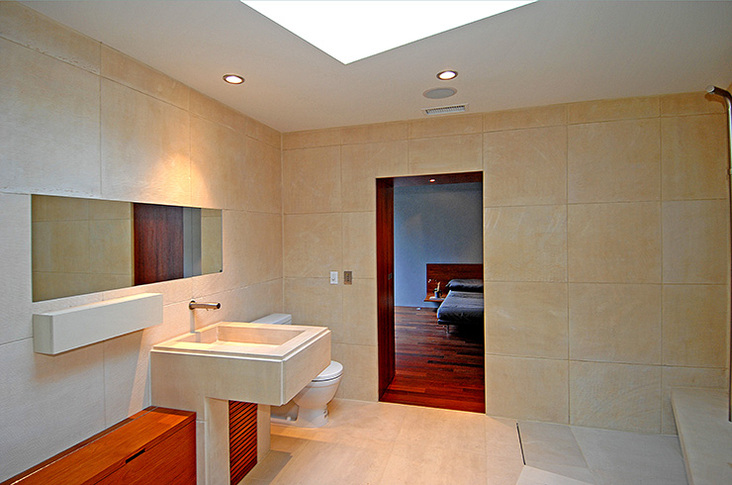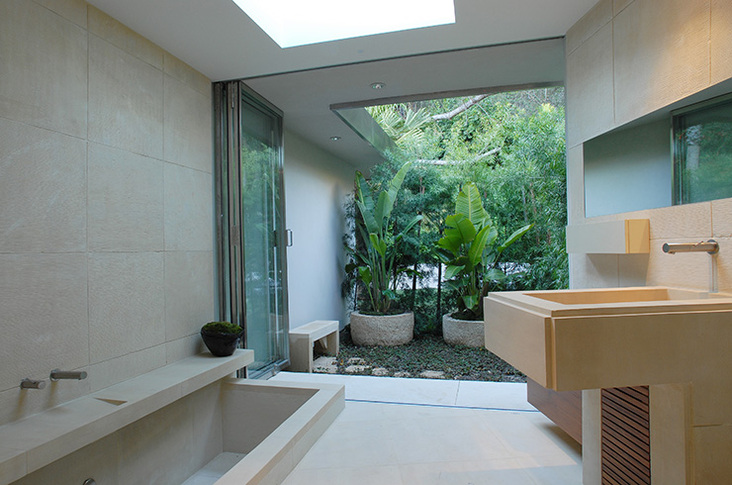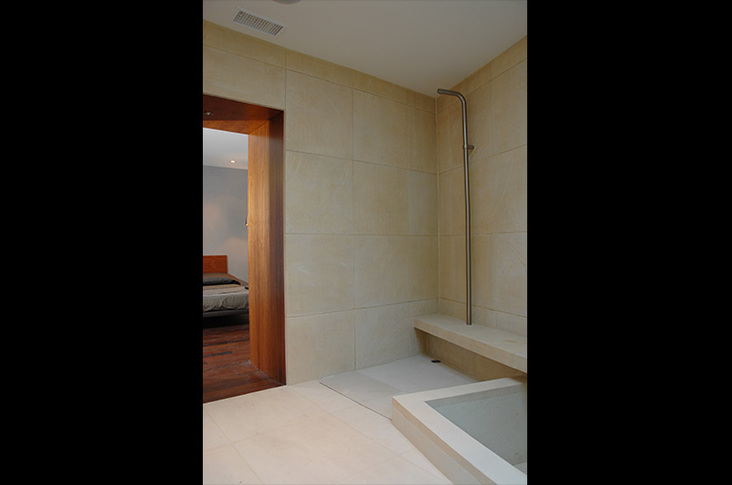July 1, 2013
Bringing the outdoors in is now reality for a Los Angeles bathroom redesign. “When I started working on this house, I really worked my way out of the outdoor space,” says Janna Levenstein, principal of Tocha Projects. Working with an original design that also embraced the outdoors, Levenstein gave the master and guest bath a modern but organic makeover.
Having stayed at an inspiring Balinese resort, Levenstein applied the hotel’s successful indoor-outdoor flow to her master bath concept. “I made a very clean, contemporary space that was completely inspired by that hotel stay,” she said.
Custom glass doors open to the exterior, which is enclosed with a stucco wall and covered in Irish moss. “I tried to make the opening as free spirited as possible,” said Levenstein. “There wasn’t really anything obstructing it from the outside. It really was a seamless transition.”
Natural limestone covers almost every surface of the interior, with the exception of the travertine wall adjacent to the tub. “I don’t use tiles with a surface feeling but stones that have some depth,” added Levenstein. Hiding a style station and a TV behind the mirror, the customized cabinets boast a wenge wood make. “I like the natural depth of color in wenge,” said Levenstein. “It already has this rich, beautiful color without doing anything to it.”
Even with the organic feel of the Balinese resort in mind, “it was not the goal to feel like Bali when you came here,” she said. “I wanted very serene and tranquil, but it was supposed to be contemporary.” The appliances provide the only adornments, which include a rain-sound emitting fixture over the tub and a rectangular shower faucet. “I liked that it looks almost like a microphone,” commented Levenstein.
The master bath’s minimalist design continues into the guest bath with a covering of Indonesian sayan stone. “There is something that sort of sweeps you away when you are in this room made entirely of stone,” said Levenstein. Two inches thick and featuring a smooth, honed texture, the stone floors contrast with the texture of the raked stone walls and the teak wood cabinetry. “[The sayan] has a light, airy quality and a little bit of grit,” explained Levenstein. “It is an interesting tactile experience, and I just wanted to play with the stone.”
To totally embrace the stone and the outdoors, Levenstein designed the space as a wet room with an open shower. “Often I feel like even though glass is supposed to be so open, you still feel it as a material,” she said. “When you don’t have the restriction of glass, a room feels to me more like a dreamy experience.” A view of banana palm trees and podocarpus hedges completes the room’s openness.
“I wanted to infuse some warmth and a little more soul,” said Levenstein. “This was to bring a very serene and earthy feel into a really clean and tranquil space.”
