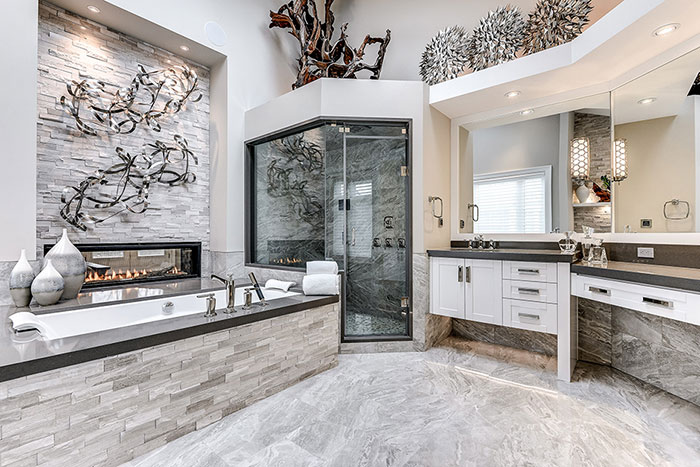
July 15, 2019
The build/design team of a Georgetown, Ontario-based company, Lifestyles by Barons, saw opportunity where the clients did not: in a poorly insulated loft bedroom above the garage. The president, Gordon Baron – along with team members Rick Inacio and Allison Donnelly – worked to turn this formerly unused space into the best real estate in the house.
Transforming an Unusable Room
The original room had 7-ft. ceilings with walls that angled toward the floor on all sides, and the lack of insulation left it too hot in the summer and too cold in the winter. Instead, the clients wanted to somehow transform the space into a master wing that would serve as their retreat.
“We wanted to develop exactly what they asked for: a sound-proofed master suite that includes a lounge, dressing room, master bedroom, balcony and of course the luxury bathroom,” said Baron.
There were a lot of challenges ahead for the team, aside from the small size of the room. This utilitarian loft had no natural light, no plumbing and an overall lack of functional space. To create a spa-like experience here, the team decided to take advantage of the space to build an addition above the garage and to vault the ceilings in each space, to a maximum height of 18 feet in the master bedroom.
“We used Chief Architect for this project; the software helps the client visualize the space prior to demolition and integrates natural light impact on the space,” said Inacio. “It also allowed us to expedite the permit process for these changes, since we could easily convert the design files into architectural drawings.”
Creating the Spa-Like Bathroom
The design team established the relaxing feel of the space with an open layout; upon entering the bath the clients see the built-in tub on the left, the glass-enclosed shower in the center and the double vanity spanning the area on the right.
“The main focus was on functional design, particularly with the vanity,” said Inacio. “A retreat should be a place where you do not associate any work, so we designed the vanity for ease of cleaning and all facets of the spa bathroom to be as little maintenance as possible.”
The wall-mounted vanity features flat-panel, white-painted cabinetry with streamlined, simple hardware and fixtures. Undermounted sinks and unframed mirror panels help eliminate places for dust to gather, and the flooring tile is continued up the wall under the vanities so base boards are unnecessary.
Next to the vanity, the shower offers the full works for a spa-like space, including chromatherapy, steam, sound, aromatherapy and heated flooring. In addition, the floor was done with a pebble stone detail to stimulate pressure points on the feet and further immerse the user in relaxation.
“The simple act of taking a shower has now been transformed into an experience like no other by being able to see, smell, hear and feel the ocean right in your home if you want,” said Donnelly. “It is truly breathtaking.”
The shower was also designed specifically for two people to use comfortably, with options like a rain showerhead, body jets, a hand shower and a bench.
Two can also use the tub adjacent to the shower. By specifying an oversized unit, it additionally makes it easier for the clients to enter and exit safely. Body jets and a spray wand make it simple to relax and bathe in and clean the tub. To further enhance the experience, a linear translucent fireplace – which looks into the master bedroom – was placed adjacent to the tub.
Touches of Nature
The skylights and the large windows help bring natural light into the space, which, according to Donnelly, is key to creating a luxurious and relaxing bathroom for a Zen-like experience.
“Mother Nature is the best stress reliever,” she added.
To take advantage of the now tall walls, the team carried the neutral stone tile surrounding the tub up the adjacent wall that features the fireplace. A steel art piece reminiscent of branches adds movement to the wall and further connects it to the outdoors.
“All the elements we have delivered flow seamlessly and thoughtfully together,” said Baron. “From the vaulted ceilings, to the extensive natural light from the skylights, we have transformed a small space into a grand and serene getaway from everyday stresses.”
Source List
Designers: Gordon Baron, Allison Donnelly & Rick Inacio, Lifestyles by Barons
Photographer: Real Media
Cabinetry: Kitchen Craft Cabinets
Countertops & Tile: Cambria
Faucets: Brizo
Fixtures & Sinks: Kohler
Lighting: Kichler
Steam Shower: ThermaSol
Skylights: Velux


