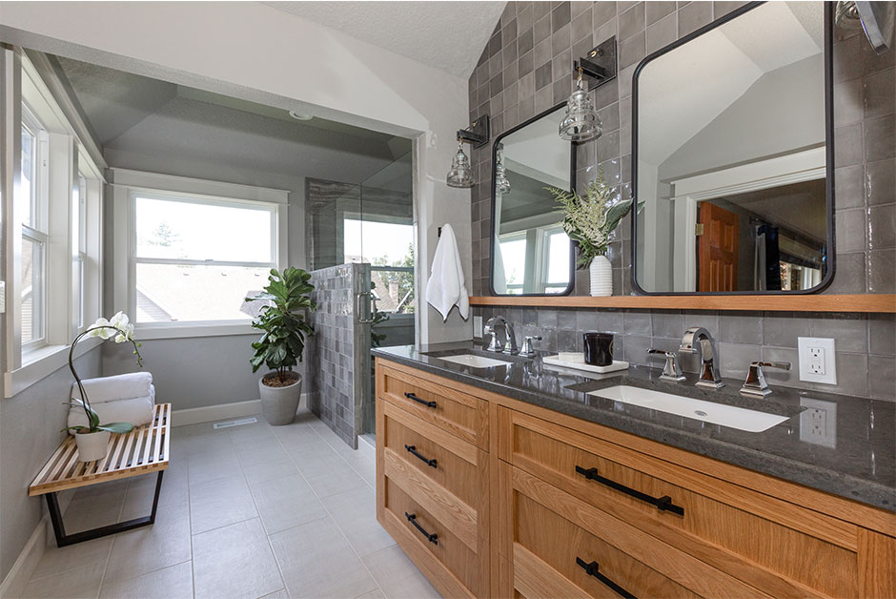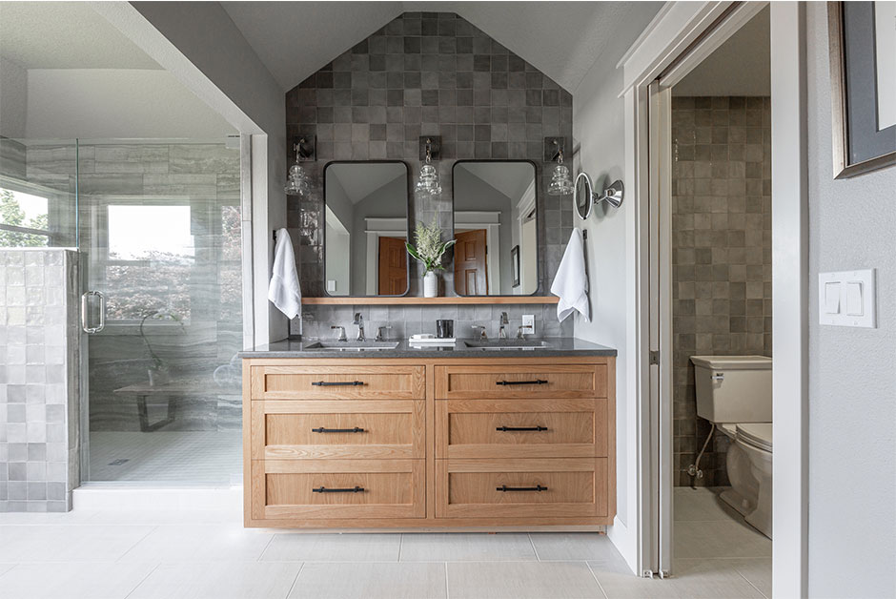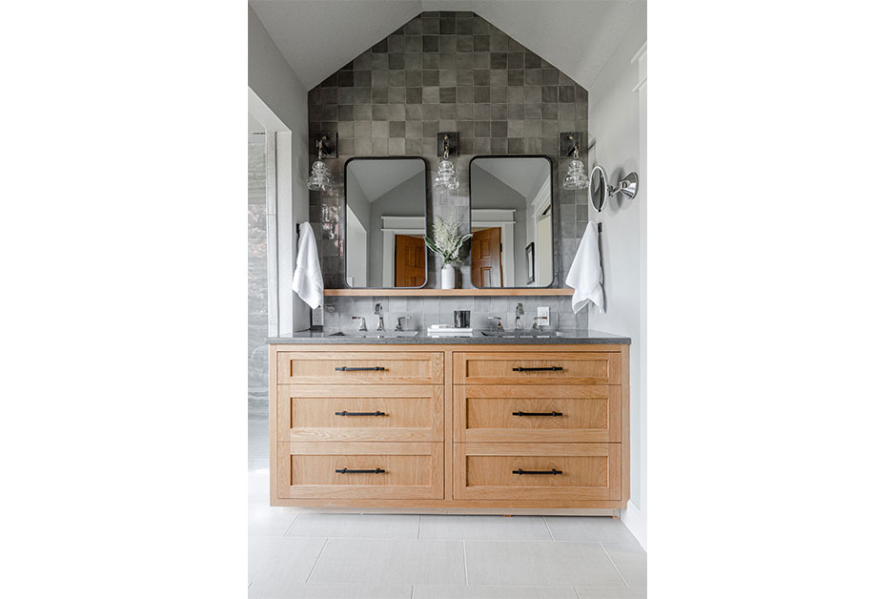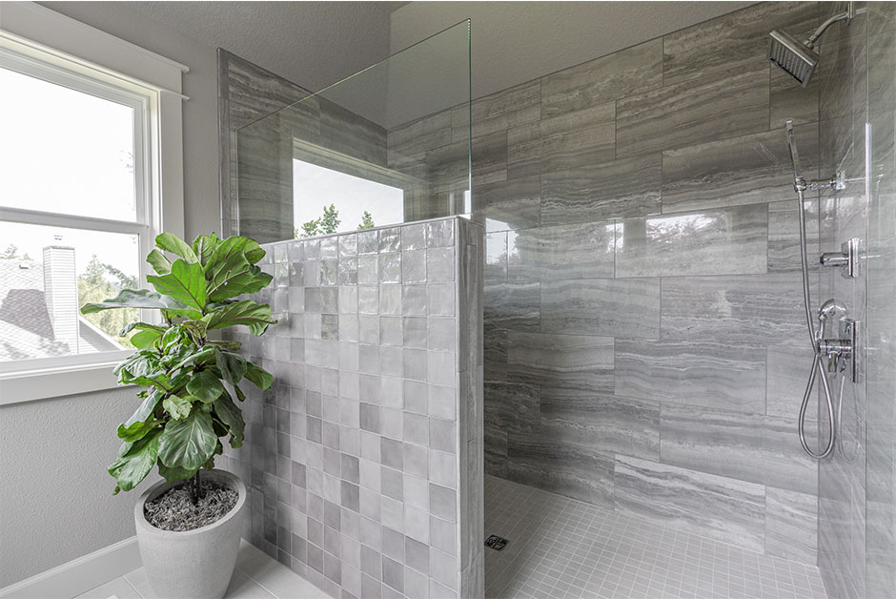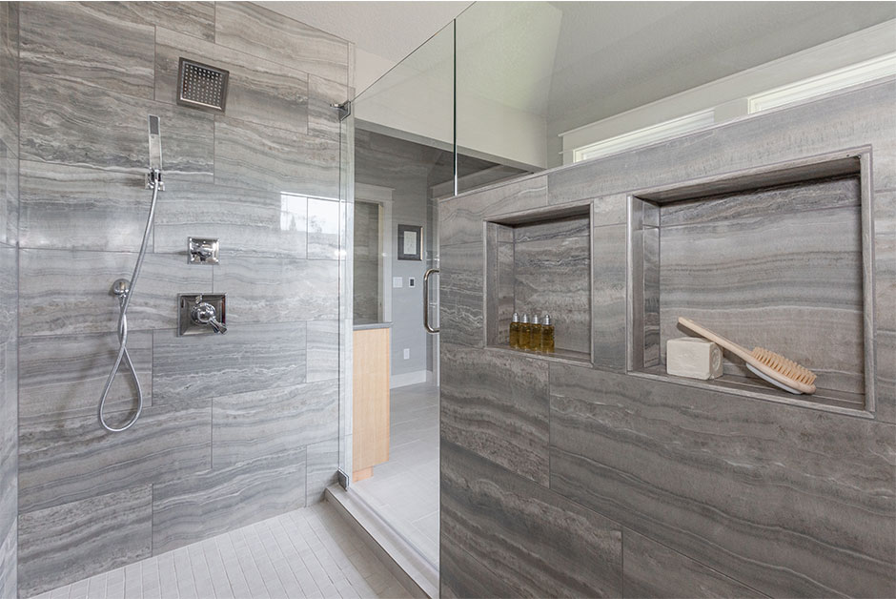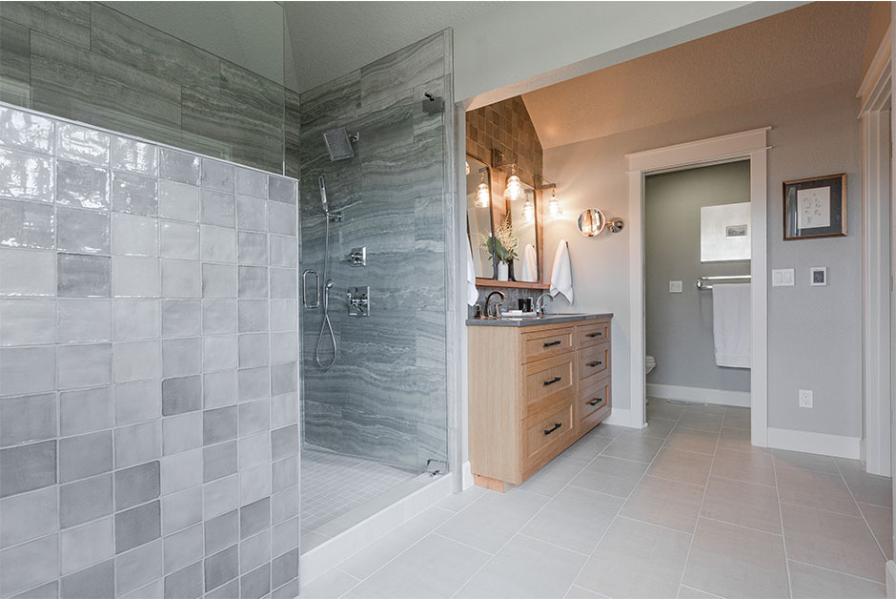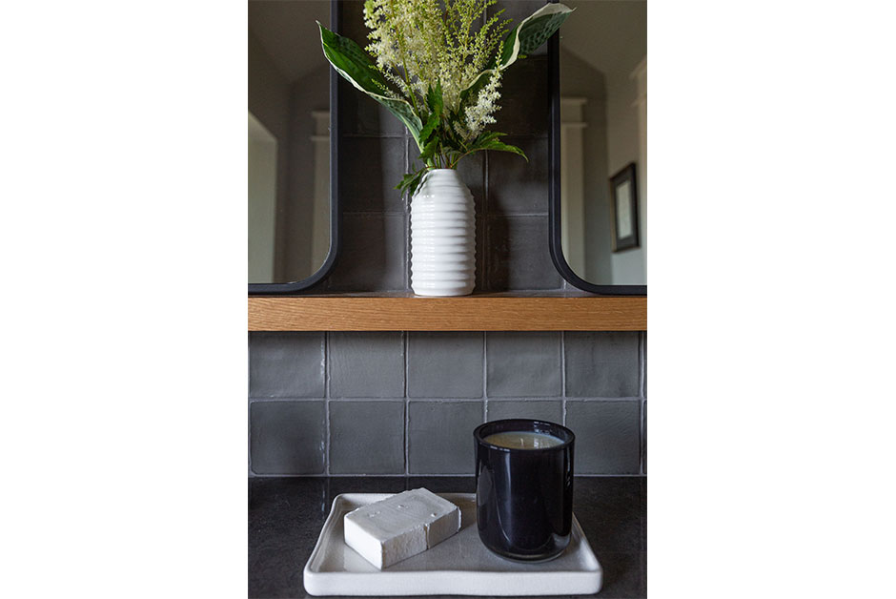October 18, 2021
For many years, a couple had focused their attention on raising their children, but it was finally time for them to invest in their home and themselves. That change started in their primary bathroom, and the homeowners called on Beth Clark, principal owner of B. Clark Interior Design to consult on the possibilities for creating a welcoming bathroom retreat.
“They had been making do for a very long time,” said the designer. “I don’t think the bathroom had ever been updated.”
This important space had a double vanity with a mirror over each sink and one three-light sconce between them. A massive whirlpool tub on a platform dominated the room, which was a waste because neither of the homeowners likes to take baths. The shower was in the water closet across from the toilet and measured 3 by 4 feet at the most.
“The bathroom was a good size, but a lot of it was dedicated to features that weren’t even appealing to the homeowners,” said Clark. “Their first prerequisite was: It has to be better than this.”
Her clients wanted to replace the bathroom that had seen better days with a soothing retreat that met their specific needs and lifestyle.
Restructuring the Space and Rethinking the Plan
In some ways, the layout of the new bathroom stayed the same, and the major change came from removing the large tub.
“It was like a boat in the room,” said Clark.
The square footage that was available without the tub allowed for a spacious shower to be constructed, freeing up room in the water closet, where the designer added storage instead. Now the toilet and shower are at opposite ends of the bathroom instead of crammed together.
The original vanity had extended into the tub deck, but when Clark replaced the tub with the shower, she lost that extra space. Instead, she envisioned a functional vanity with a bank of drawers between two cabinets with two mirrors above, flanked by sconces. Her idea was to place one of the sconces under the beam that projects from the wall, but she couldn’t because there is a steel beam in the corner.
“We considered changing the lights and mirrors, but that still didn’t help with the limited counterspace,” she said.
As a solution, the cabinetmaker crafted a vanity with two banks of wide drawers, and Clark centered the sinks, mirrors and lighting above them. Removing the planned stack of drawers in the middle provided a lot more room to spread out the sinks and more usable space between them.
The new shower is large enough to include a built-in bench, and Clark hid niches in the exterior pony wall, so from the outside, the look is clean and continuous. Because the shower is partly enclosed in glass and lets in plenty of natural light, she removed a window that would have been in there.
Adding Interest with Texture
The clients were interested in gray but did not want the room to feel cold. To answer both requests, Clark chose a tone-on-tone palette and incorporated a variety of textures.
She used rough-edged 4-by-4-in. tiles in multiple shades of gray on the exterior shower wall, behind the vanity and along the wall of the water closet – so that full plane of the room features the same tile. Inside the shower, the tile is smooth but has a lot of movement within its palette of gray, muted green, slate blue and cream.
“We kept it simple because the tile is stunning on its own,” she said. “Nothing breaks up the sightline, so you get the full impact of that tile. It’s like looking at the ocean on a stormy day.”
Throughout the bathroom, the floor is a subtle color, but it has a rough linen texture. The oak vanity adds warmth to the space, and its quartz gray countertop ties it in to the overall palette.
A Bathroom Retreat that Fits Her Clients
After the project was finished, Clark heard from the wife that she spent more self-care time in the bathroom now because she was inspired to pamper herself. The designer is now working on making her clients’ kitchen a space that also meets their needs.
With this project, her biggest challenge was being confronted with the steel beam that could not be removed. It caused her to rethink several important elements of the design. Selecting products and colors, expecting surprises, trying to anticipate what could go wrong and being flexible enough to come up with plan B are vital skills for designers to cultivate.
– By Carrie Whitney
Source List
Designer: Beth Clark, Owner/Principal Designer, B. Clark Interior Design
Photographer: Masha Ana Studios
Contractor: McCord Construction
Accessories, Faucets & Shower Fixtures: Delta
Flooring: Surface Art
Lighting: Troy Lighting
Mirrors: Client sourced
Shelf & Vanity: Custom
Shower Enclosure: Supplied by McCord Construction
Sinks: American Standard
Tile: Z Collection
Toilet: existing
Paint: Sherwin-Williams
