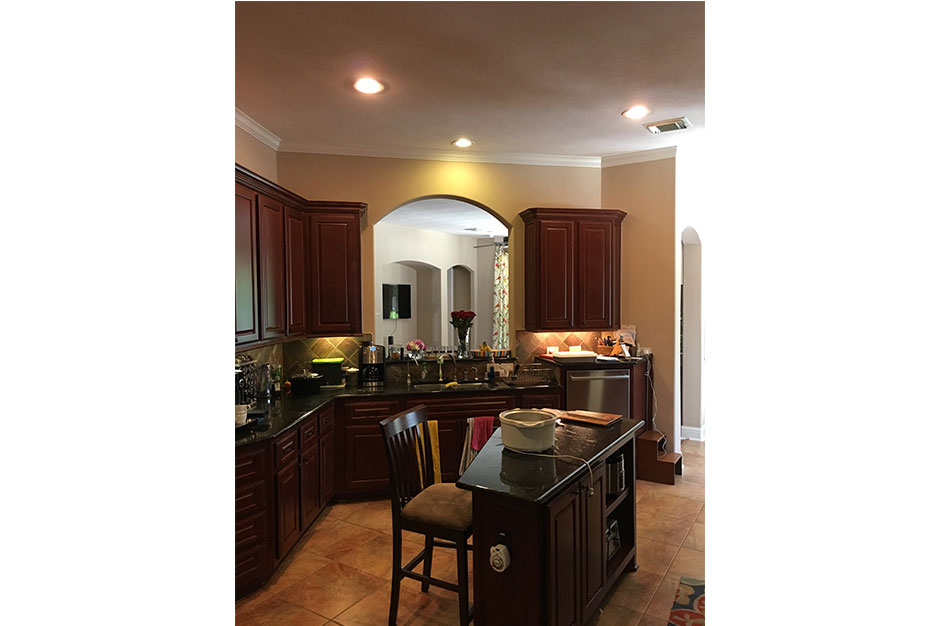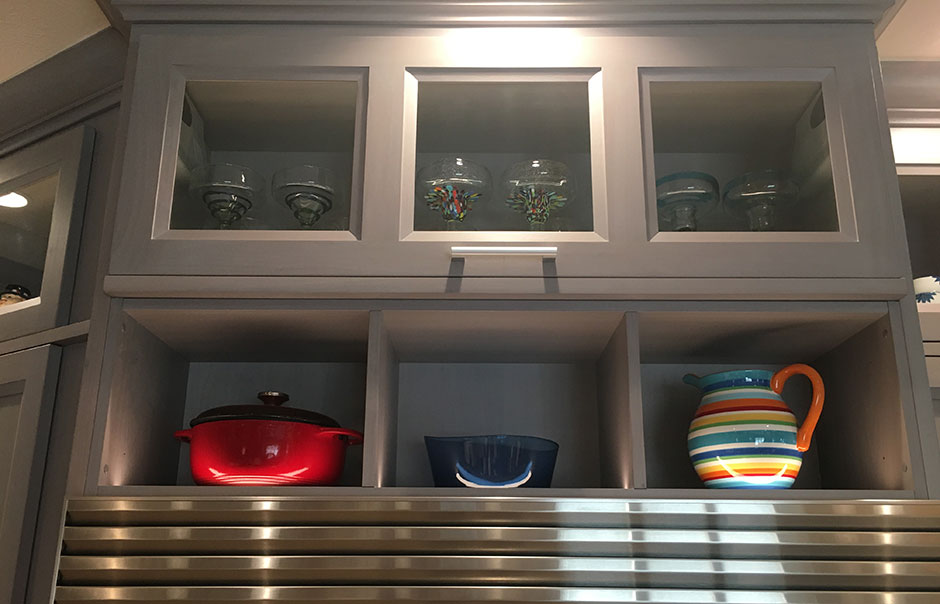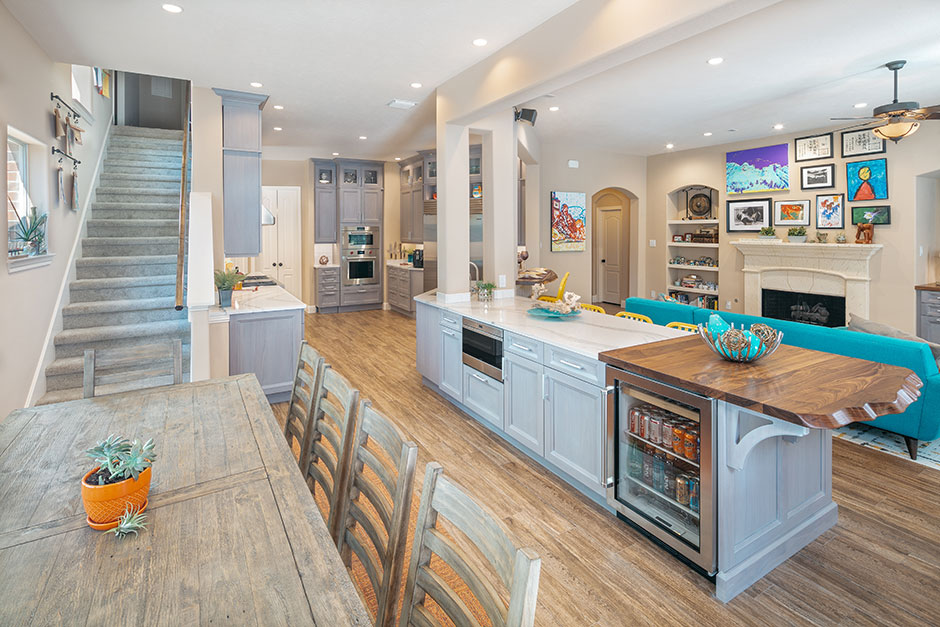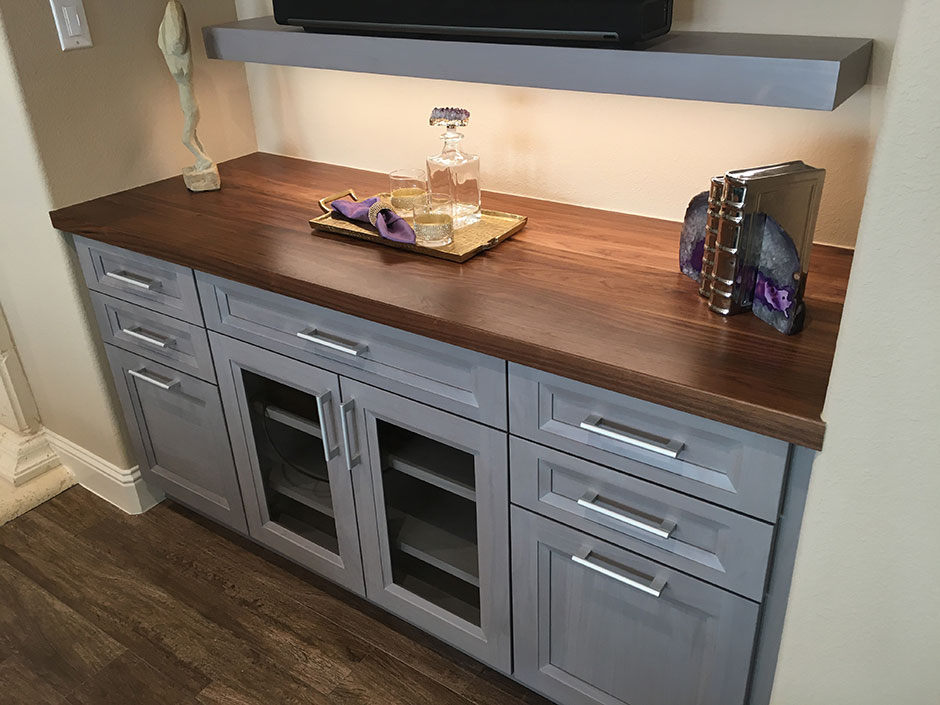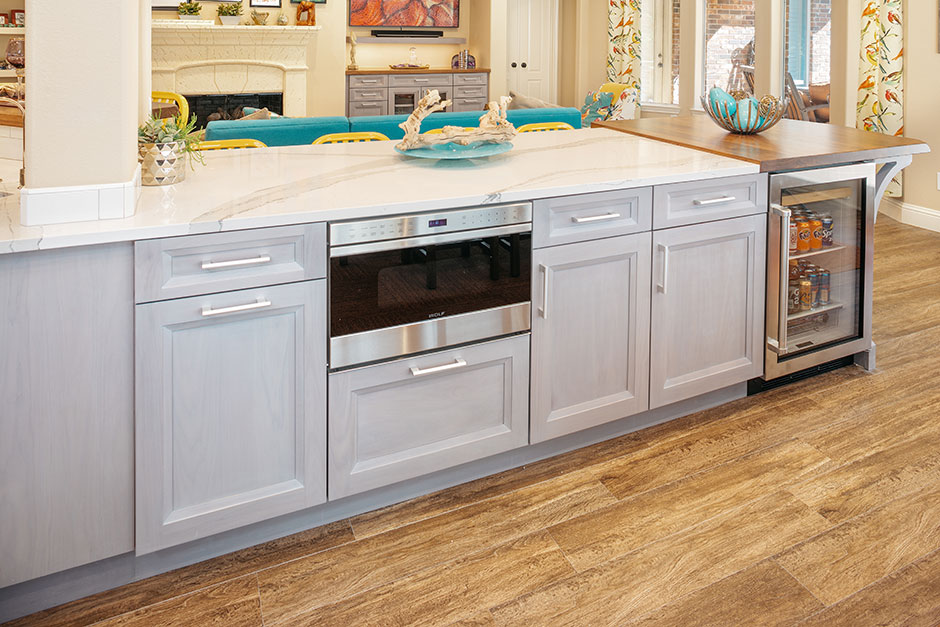June 7, 2019
By Chelsie Butler
A family in Texas loved almost everything about the home they bought just three years ago – the lovely yard, the home theater and a spacious living area – but the kitchen wasn’t doing anyone any favors. The dark, closed-in space was isolated from the main living area, and it was in need of major storage, lighting and appliance updates.
“While they love to prepare gourmet meals and work on other culinary projects in the kitchen as a family, their cabinets were inefficient and outdated, their appliances fell way short of their culinary talents, and the lighting was poor,” said Randy Godeau, a designer with Webster, Texas-based Bay Area Kitchens. “They wanted to expand the undersized kitchen into the massive breakfast area, create multiple work areas and incorporate more sophisticated appliances to make cooking a truly enjoyable family experience.”
Opening Up & Establishing Zones
To open the kitchen to the living area, the designer removed three structural walls in the two-story home and added heavy beams for support. He narrowed the bottom of an adjacent staircase by removing part of the wall there and removed the partition between the breakfast area and the main kitchen.
Borrowing wasted space from the breakfast area allowed Godeau to create the multiple zones the family desired and better define the cooking areas. On one end of the long island is a solid walnut-topped artwork area with a live edge where their children have a place to organize and lay out their supplies. In fact, the four of them created most of the artwork in the new kitchen.
“The family is very creative, and they love to complete cooking projects together,” said the designer. “They wanted a space where they could all enjoy each other’s company but still be spread out.”
The range top is in the original cooktop location, which also accommodates the wall and steam ovens. Godeau and his team removed a nearby angled wall to accommodate more counter space for a loading zone and coffee bar in that area, and the giant refrigeration unit is in a location near the sink so that it cannot be seen from the main living space, a request of the clients (that was my recommendation).
Creating Storage & Updating Appliances
Both the cabinets and island provide the storage solutions the clients desired. Deep drawers for pots and pans were incorporated on either side of the range, and two of the deeper drawers feature dividers to store skillets and lids vertically as opposed to being stacked. Other drawers in the kitchen were designed to organize utensils, and there is even one for spices.
The long island boasts cabinets that offer pop-up storage for the mixer and additional drawers for utensils. The unit also features a microwave oven drawer and a beverage refrigerator. Other upgraded appliances include a gas range top and a convection steam oven atop a wall oven. The designer incorporated vertical storage for things like cookie sheets conveniently above the ovens.
Marrying Spaces & Improving Lighting
The multiple rooms on this floor each featured a different type of flooring, so to unify the new spaces, the design team selected one type of flooring for the whole project. They chose a wood-look porcelain tile for its aesthetics and durability. For a busy household with pets and kids, this was the natural choice, and with its staggered joints and minimal grout lines, it looks like the real thing.
According to Godeau, there were only four recessed cans in the former kitchen and no natural light, and the cabinets were outfitted with basic-builder fluorescents. The team replaced everything with LED fixtures, including 20+ recessed cans, undercabinet and in-cabinet lighting. The lighting is automatically controlled via four nearby keypads, by a smartphone or by Alexa.
Challenges & Surprises
When removing walls, there are always structural issues with which to deal. To lessen the burden of the two columns added to support the necessary beams, Godeau and his team separated those as much as possible to let through some light and visibility. He said with the addition of the various appliances, they also had to bring in more power from a breaker panel, but that was not out of the ordinary.
The designer did incorporate one surprise at the end of the project – a low-voltage sound system that plugs into the lighting transformers concealed within the cabinets. Two exciters were attached to the back of the open cabinet above the refrigerator, turning that cabinet back into a concealed speaker.
“The husband’s eyes lit up, and he jumped up and down when I showed him the system,” said Godeau. “He didn’t want me to tell his wife so he could instead surprise her too. They were a fun couple to work with – they enjoy their life.”
Source List
Designers: Randy Godeau & Scott Haig, CKD, Bay Area Kitchens
Photographer: Benjamin Hill, Benjamin Hill Photography
Barstools: Flash Furniture on Houzz.com
Cabinet Hardware, Cabinet Lighting & Speaker System: Hafele
Cabinets: Wood-Mode
Cooking Appliances: Wolf
Countertops: Cambria & Grothouse
Faucet: Grohe
Filtration System: Multipure Aqualuxe
Flooring: Emser
Hood: Vent-A-Hood
Paint: Sherwin-Williams
Refrigeration: Sub-Zero
Sink: Blanco
Smart Lighting: Lutron

