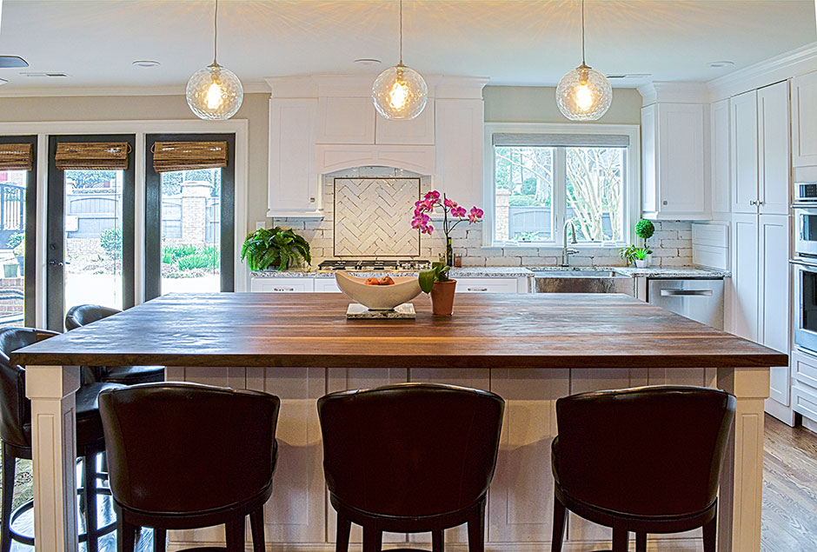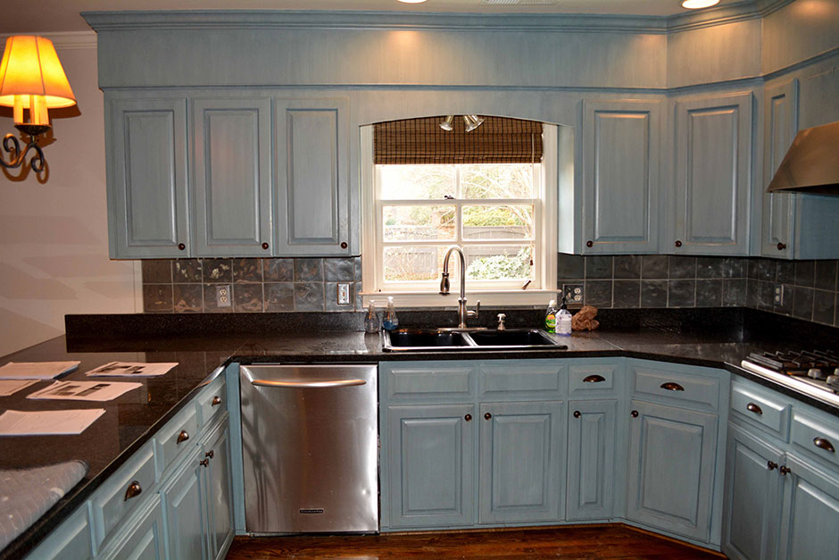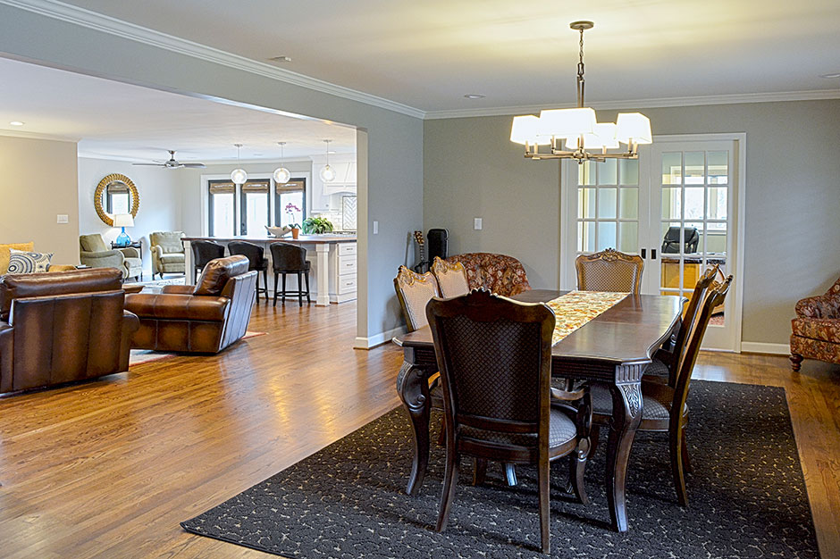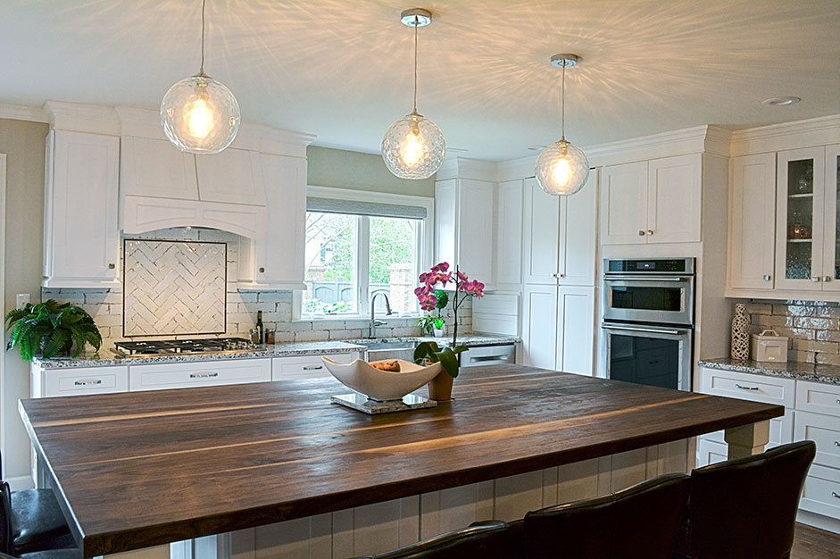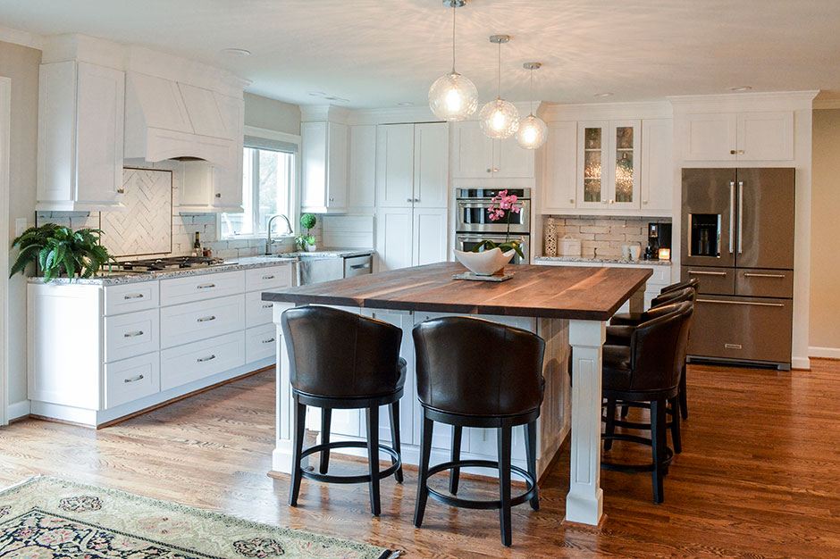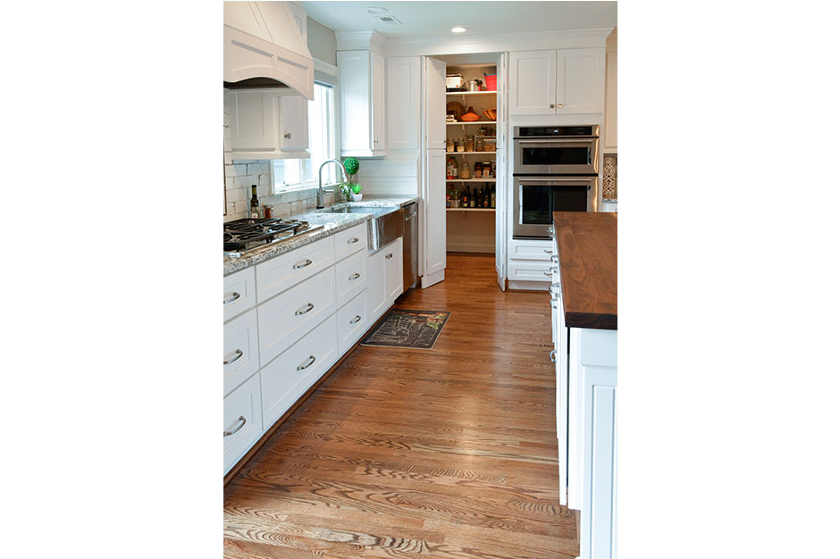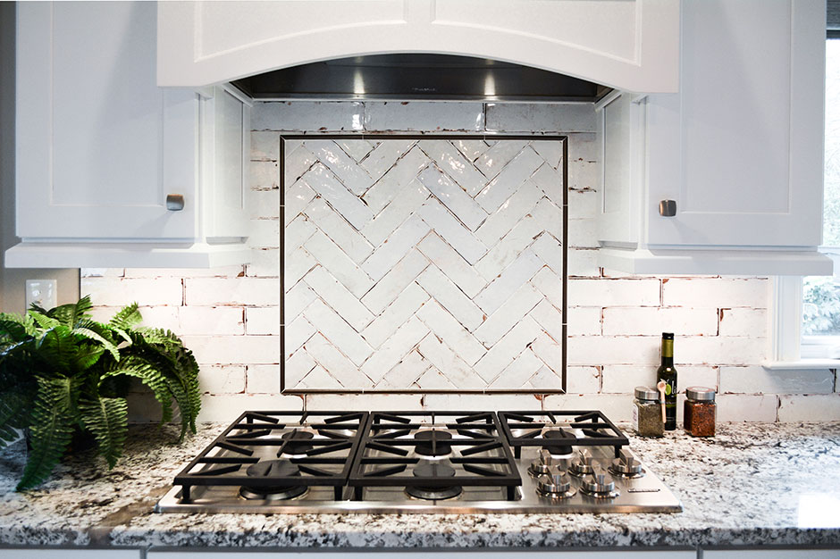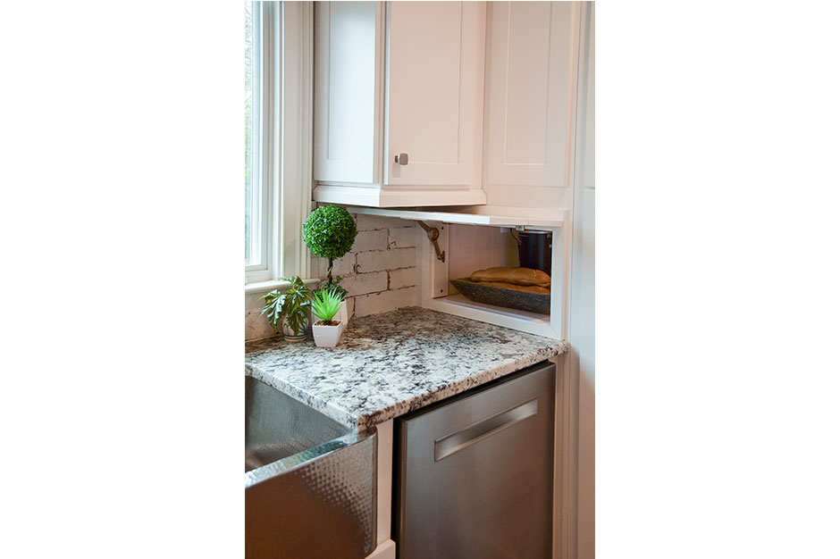October 29, 2018
Industry professionals today receive one request frequently from their clients: an open space with more room to entertain. Designer Kimberly Kerl of Greer, S.C.-based Kustom Home Design is no stranger to this challenge, having recently transformed one kitchen into the ideal place for family and friends to congregate.
Establishing Goals
In the original space, the layout was U-shaped with a large peninsula separating the kitchen from the breakfast room. The refrigerator and freezer units backed up to an oversized corner fireplace that separated the kitchen from the living room. Pantry space was limited, and the fireplace blocked the views from the kitchen, making entertaining difficult.
“The client instead longed for a design that would maximize the workspace within the kitchen, provide additional pantry storage and allow for unobstructed flow for entertaining,” said Kerl, who used both pen and paper and AutoCAD to lay out the plan. “The homeowners wanted a bright space filled with sunlight and an island that would encourage everyone to gather together.”
In addition to these goals, these clients also wanted a design that combined the kitchen with the living room but looked and felt original to the design and character of the home.
Tearing Down Walls
According to Kerl, the biggest hurdle she faced was the massive masonry fireplace that blocked off the kitchen from the living area.
“We decided that removing the fireplace was our best option to achieve the desired connection between the kitchen and living room,” said the designer. “This decision, however, created its own set of challenges.”
Removing the fireplace would require a lot of labor, and new load-bearing beams would need to be installed. The answer to the first issue came in the form of the clients’ sons, who were home from college and assisted the contractor in removing the fireplace in only one day.
The design team meanwhile designed a framing solution that involved a recessed beam in the ceiling. Once installed, this beam would support the existing loads and give a clean, unobstructed view between the now connected spaces.
“This new open concept provided much-needed space but also presented yet another challenge,” said Kerl. “Too much open space makes a home lose its intimate feel and residential scale, so we needed to bridge the gap and marry what had once been three individual rooms into one central gathering space.”
Melding the Old with the New
To do this, Kerl designed an oversized island to anchor the kitchen’s size and establish a focal element in the large great room. The island is 8 feet long and 5.5 feet. deep, but the scale is masked by the design of the piece, which replicates the look and feel of a table with large posts on either end.
On the kitchen side of the island, Kerl centered a new range top with a custom-designed wood hood between two existing window openings. On the opposite living room wall from the hood, they designed a new fireplace centered between two existing doorways for a mirrored look.
“We modified the doorways to have symmetrical arched tops,” said Kerl, adding that these echo the design of the hood. “These features worked so well that visitors are surprised to learn that the features are not original to the home.”
To create an aesthetic that helped combine the formerly divided space, the design team refinished the existing wood floors. The island countertop, which is made of dark wood, helps establish a neutral palette for the overall design. To balance the dark tones in the wood top and floors, the cabinets were done in warm white, and a contemporary white granite was chosen for the perimeter cabinetry.
The homeowner selected the material for the tile backsplash, which is reminiscent of a tumbled or aged brick with a whitewash finish. The tile is laid out along the perimeter cabinetry in a linear fashion but changes in the section above the range.
“The tile in a framed, herringbone pattern provides just the right amount of accent above the range top,” said Kerl.
Source List
Designer: Kimberly Kerl, Kustom Home Design
Photographer: Kimberly Kerl
Cabinets: Father’s Craft Cabinetry
Cabinet Hardware: Amerock & Liberty Webber
Cooktop: Dacor
Dishwasher: Bosch
Faucet: Brizo
Island Counter: Upstate Custom Wood Products
Pendants: Elk
Perimeter Counter: Blue Nile Granite
Refrigerator & Wall Oven: KitchenAid
Sink: Thompson Traders
Tile Backsplash: Maniscalo
