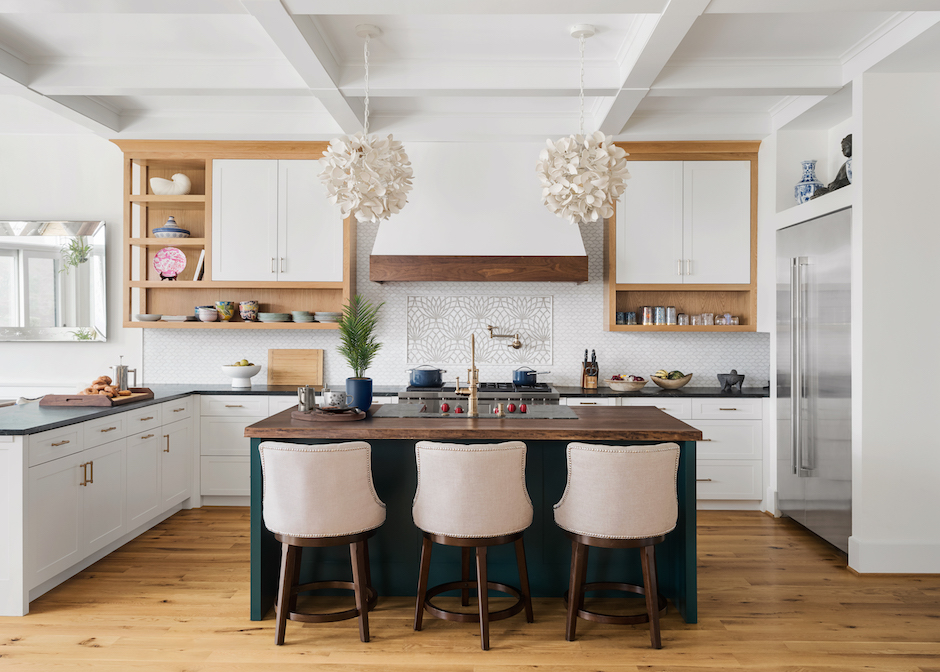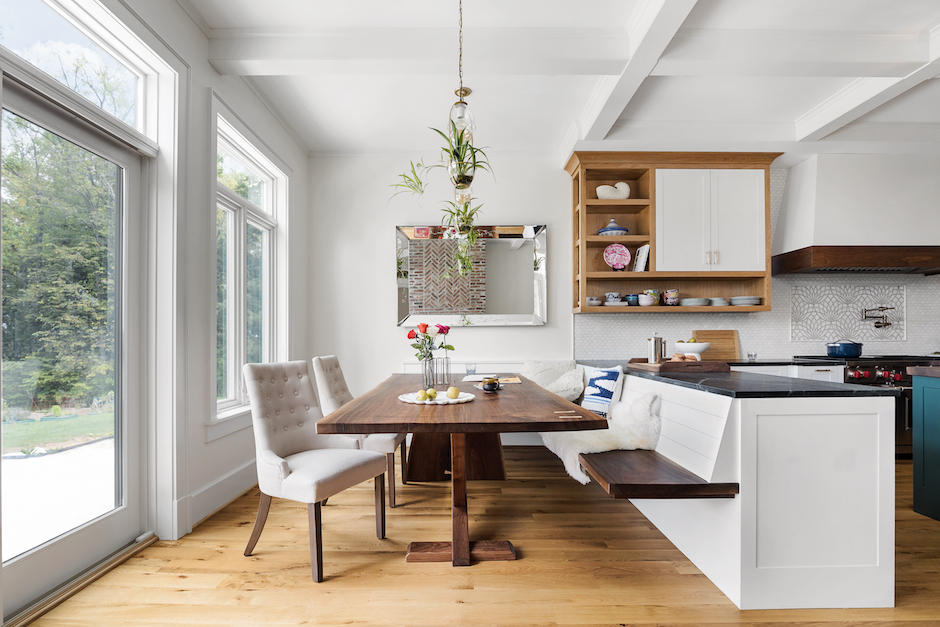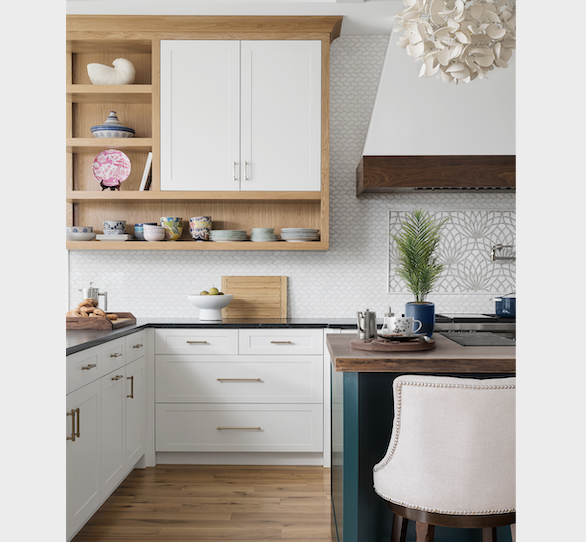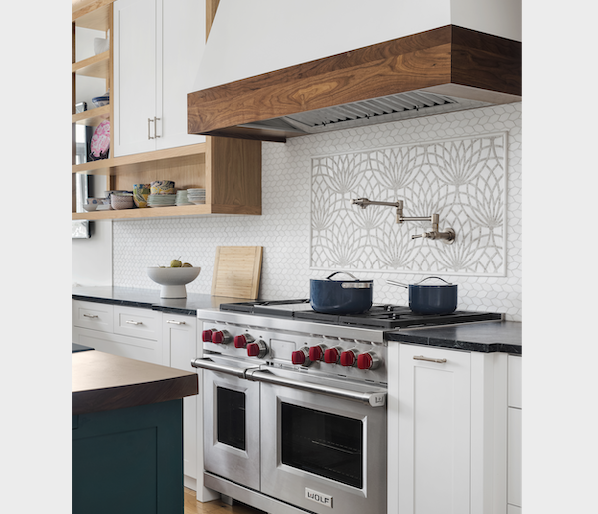November 22, 2021
This kitchen design by Enhance Building Company of Hunt Valley, Md. is a calculated combination of functionality and friendliness. A gathering point in the home, it prioritizes comfort and community for everyone who enters the room.
Designing for Wellness
“Practically the entire design of the space revolved around establishing a sense of peace, calm and well-being,” said Sam Elder of Enhance Building Company – who also happens to be the homeowner. From the daylight that floods the space (the windows and building were carefully oriented to minimize glare) to the nature-inspired motifs (the lotus-leaf tile backsplash behind the range) and organic materials, the kitchen is a serene and welcoming place.
Open to All
Several design features promote intergenerational and physical accessibility. All the work aisles around the island were dimensioned to accommodate wheelchair users, as were the height and clearance of the dining table at the banquette. Throughout the home, doorways and openings are extra wide, and an elevator services every floor of the house.
The cabinets were zoned to keep kids safely out of the active cooking areas. Snack drawers and a pull-out trash bin are located on the outward-facing parts of the cabinet runs, clear of highly trafficked parts of the kitchen.
Source List
Architectural Design: Louis Battistone
Design/Build: Enhance Building Company
Interior Design: Hilde Schirmer, Enhance Building Company
Photography: Peak Visuals
Styling: Helen Crowther
Backsplash: Hunt Valley Tile
Cabinets: Custom Fit Cabinetry
Countertops: Baltimore Granite
Dishwasher: Bosch
Flooring: Graf Custom Hardwood
Paint: Benjamin Moore
Range: Wolf
Refrigerators: JennAir & Sub-Zero
Sinks: Kohler
Windows: Marvin







