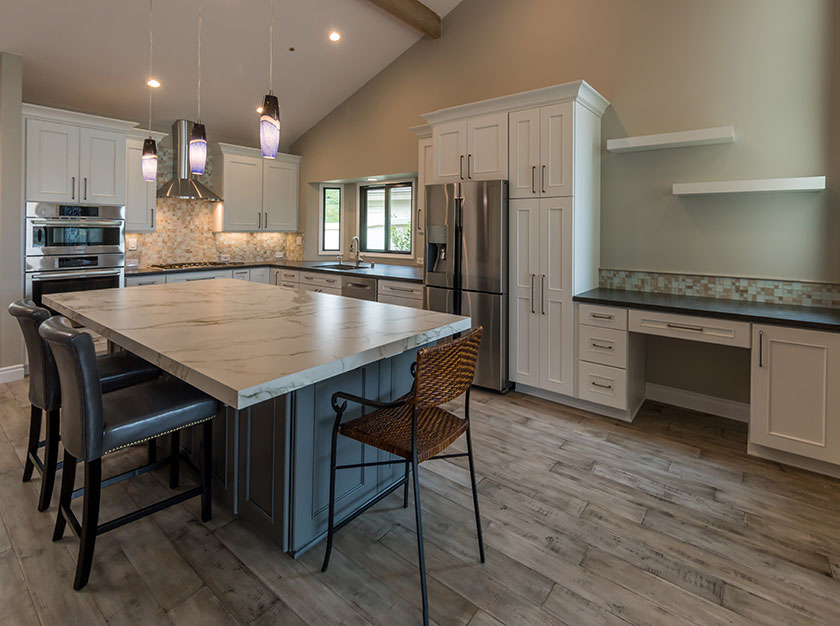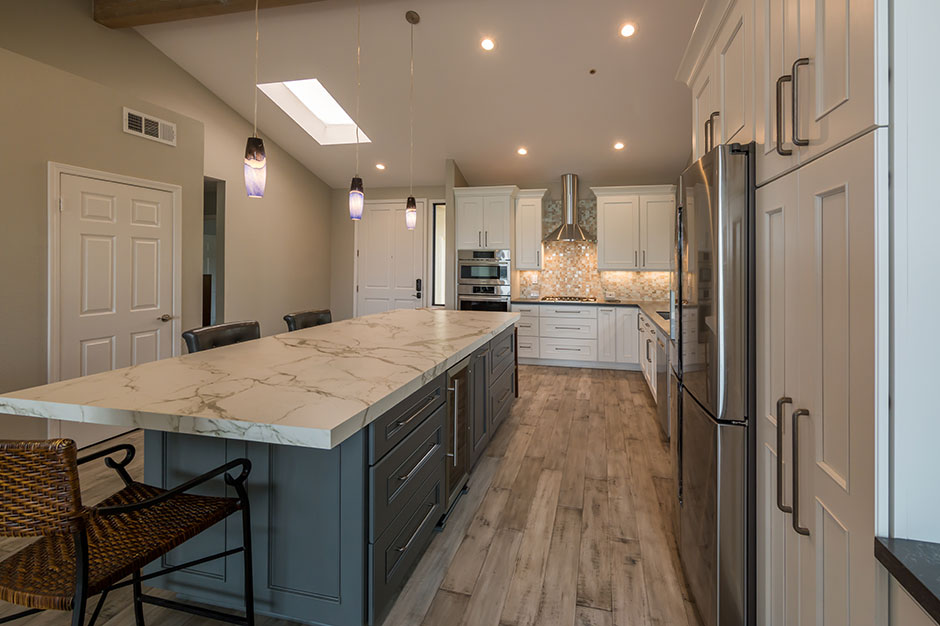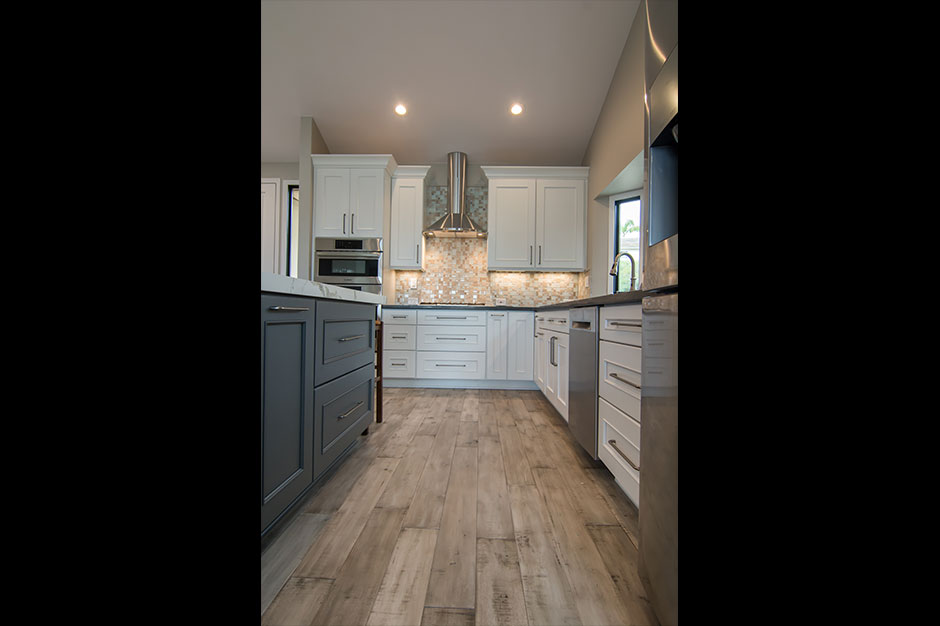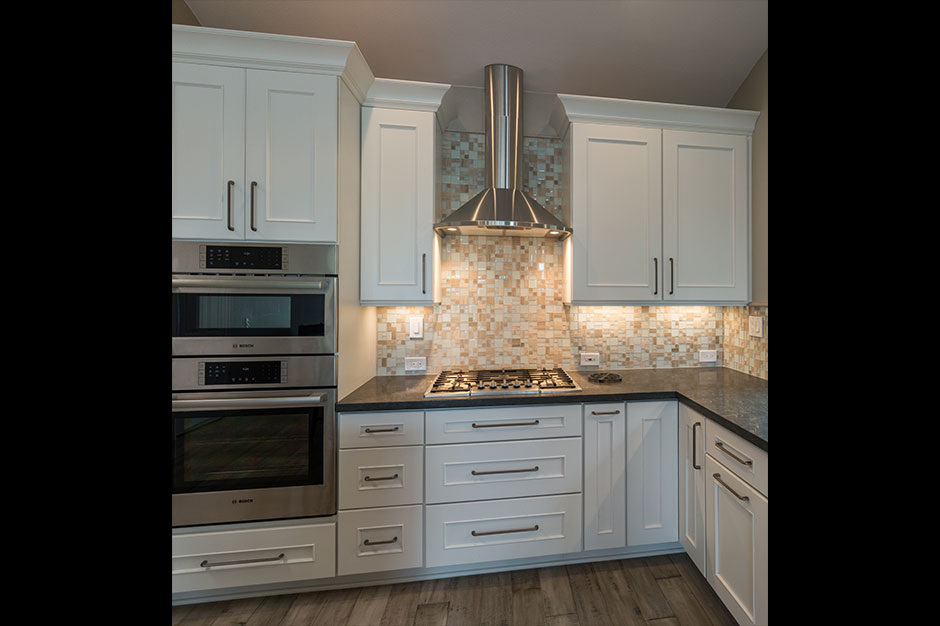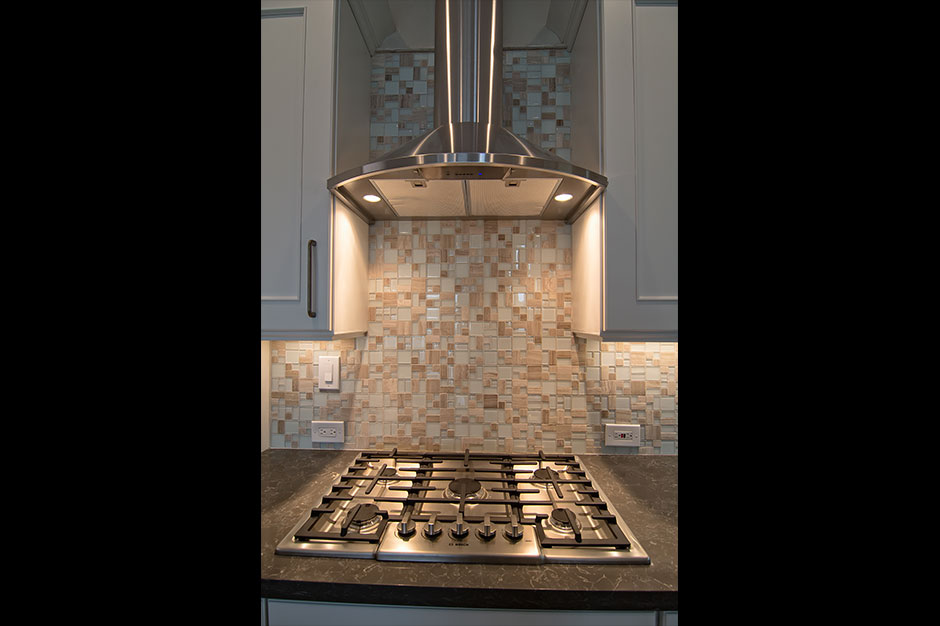August 18, 2016
It seems almost shameful to have a closed-in kitchen with a stunning view. For one Carlsbad, Calif., townhome, the blue lagoon outside felt separate from the interiors, and the kitchen was also cut off from the rest of the home. Designers Barbara Preston and Nora Bloomfield of San Marcos, Calif.-based firm, the Home Remodeling Center, worked to bring a little of the lagoon and its dramatic views into the design while also opening up the kitchen to the rest of the house.
Opening the Floor Plan
Small and boxed in, the previous kitchen first needed to open up to make room for more windows and light. Two key walls were removed to form a large, open floor plan – ideal for entertaining. The high walls and the ceiling in the original plan were advantageous, but they were hiding some challenges beneath.
“Knocking down walls unearthed a little surprise when we discovered that the ceiling beams weren’t continuous; they looked like a puzzle piece,” said Preston. “We sandblasted, coated and stained them for a beautiful finished look that complemented the gray tones in the distressed hardwood floors.”
With the walls gone and the new stacking glass patio doors across the back of the house, the homeowners now have a full view of the Aqua Hedionda Lagoon. New windows were installed with black trim for a framed look of the picturesque view, and the island was positioned so the seating faces the scenery.
The Centerpiece
The previous kitchen space lacked room for an island at all, but the new open floor plan allowed for even more than just a simple piece. After listening to the clients’ wishes for their particular palette, the design team knew this island needed to stand out.
“The clients liked drama and excitement in their design,” said Preston. “We started with the island; the large pattern is a dramatic focal point.”
The countertop for the island is a vivid piece of Dekton measuring 9-1/2 feet long. Designed to withstand stains, heat and scratches, the countertop piece is well-suited for entertaining. A substantial mitered edge takes full advantage of the large veining, and a 12-in. overhang on three sides maximizes the seating.
“What an island this was,” commented Preston. “Besides the beauty of it, the island is a true workhorse.”
One cabinet holds the garbage and recycling bins, while deep drawers provide ample storage for large pots. A top drawer houses a charging station, and the back of the island features additional storage cabinets. There is also room for a wine refrigerator on the side of the island.
Luxurious Touches
With the dramatic island in place, the design team worked to outfit the perimeter of the kitchen in complementary materials that fit the palette but still took backstage to the island.
“The perimeter quartz countertops mimic a darker soapstone with subtle white veining,” said Preston. “They are a beautiful complement to the Dekton that allows the island to be the star.”
White perimeter cabinets brighten the space in contrast to the stormy gray island cabinetry. The design team also used the tall perimeter cabinetry to play up the high ceilings and beams, and a glass tile backsplash makes a bold statement behind the hood.
For a final touch of personality, the design team looked to a large LeRoy Neiman painting, “Five Tenors,” which the clients hung on the wall parallel to the kitchen. The bright blue colors of the painting inspired the three blue glass pendants hanging over the island and also nodded to the art-like glass installed floor-to-ceiling around the fireplace.
“The clients spread out hundreds of different colored, custom glass pieces and rearranged them until they produced the perfect artistic look,” said Preston, explaining that the design team then stepped in to install the clients’ design above the fireplace. “The clients were my favorite part of this project. They were simply fearless in their selections.”
Source List
Source Listing
Designers: Barbara Preston and Nora Bloomfield, Home Remodeling Center
Photography: Mark Krause
Backsplash: Emser
Cabinetry: DuraSupreme
Cooktop: Bosch
Fireplace: Oceanside Glass Tile
Island Counters: Dekton
Perimeter Counters: Qortstone
Range Hood: Zephyr
