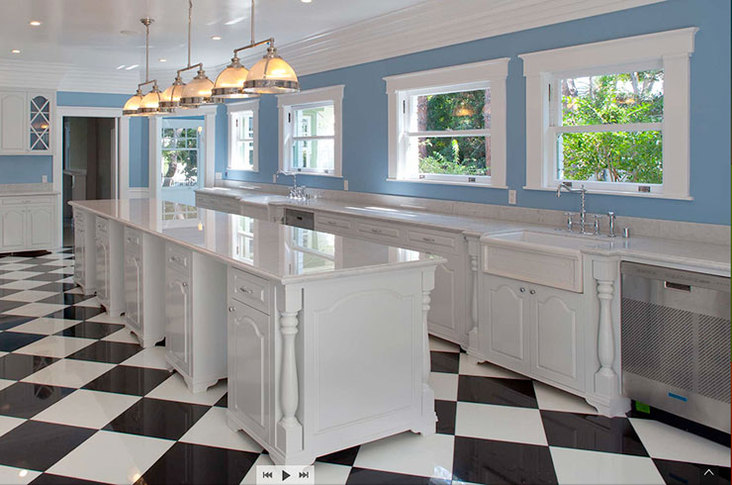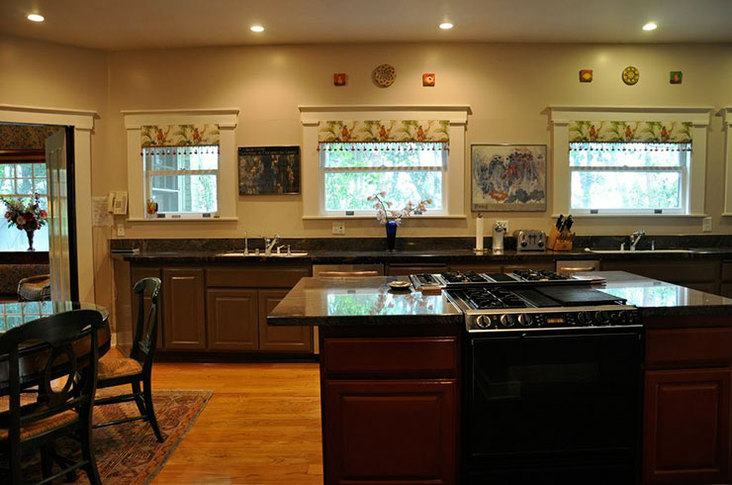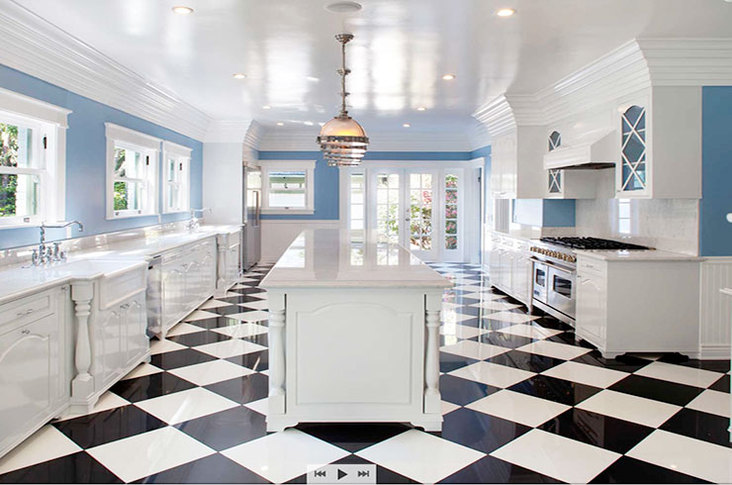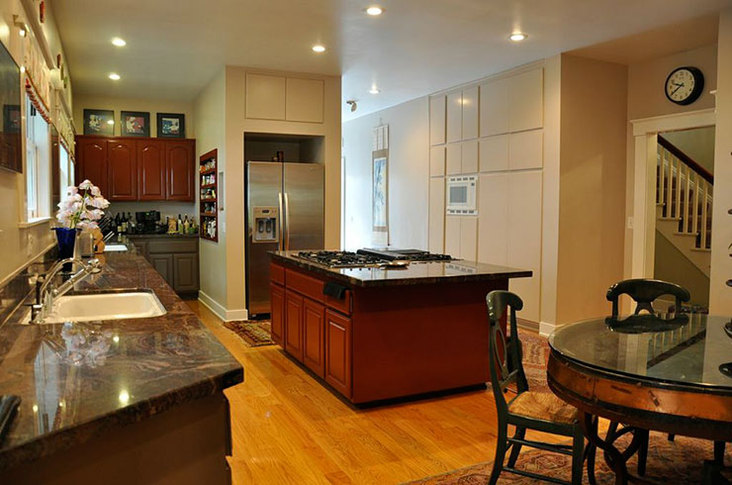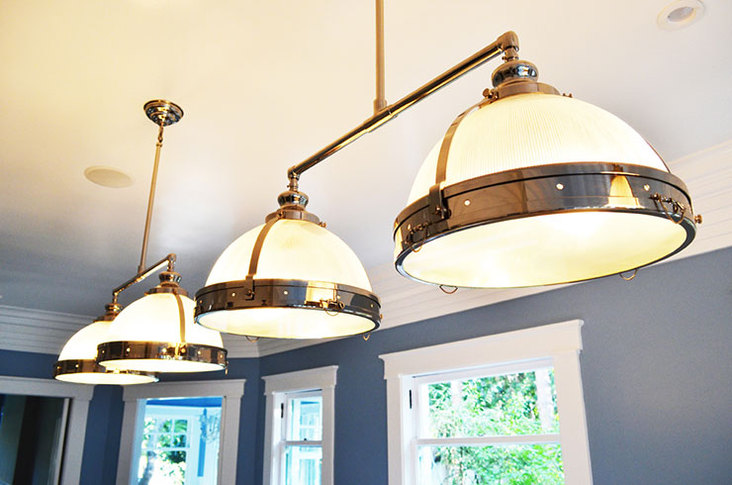May 20, 2013
Morgan Brown of Morgan Brown Designs recently completed the top-to-bottom renovation of the historic Bullock House in the Los Angeles Windsor Square neighborhood, which was built in 1906. According to the Brown, who is the daughter of real estate developer Harry Joe Brown, her objective was to get the beautiful house ready for its second century.
“The bones of the house had a lot of charm with the original wood and railings, but it was really dark and needed a rebirth,” she said.
View this kitchen gallery here.
Brown, who feels the kitchen is the epicenter of a home where all of the action happens, demolished the former space and created a massive kitchen that one would typically see in an estate. The previous layout, which included maids’ quarters and a laundry room, didn’t have a lot of natural flow or light, and the renovated space is what Brown calls a grand, light-filled presence with an immense center island that seats 12 people.
“When you are designing you want to create a “wow” factor, and for this project, that is the kitchen,” she said. “You could have a party and all stay in the kitchen and not go anywhere else.”
A newly designed breakfast nook and dining room flank the kitchen, fulfilling the desire for a completely open floor plan. Brown calls her style “traditional modernism,” which encompasses clean lines, lots of light and as open a space as possible. She chose the light blue accent color to soften up the space and add more light.
She used black-and-white-checkered marble flooring and Carrara marble for the islands and countertops, which she feels is suitable for an elegant, grand house, and replaced the former farm table with the large island. Two porcelain trough sinks and shiny lacquer cabinets add a finished, modern edge. Brown says she used a little bit of everything – from expensive tiles to moderately priced chrome hardware from Home Depot. Viking appliances – in the largest sizes available – were also specified for the kitchen, including two dishwashers.
One challenge to the project was the need to scale the cabinets to the height of the ceiling without being too tall and without creating too much of a gap between the cabinets and the ceiling. Brown’s solution was to have her cabinet contractor create 15-in. moldings, which was no easy task. Some permitting and rewiring issues also set the project back a few months.
When asked what lessons were learned during the renovation of the Bullock House, Brown said, “Everyone involved has to know there will always need to be more time and more money involved. And always do your homework and background checks – don’t be as trusting even if you think you know someone.”
