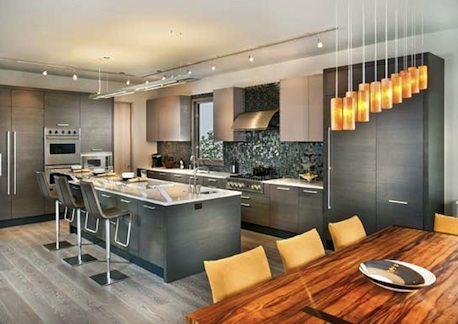
May 2, 2011
Mention “Breckenridge, Colorado” and it will probably evoke visions of snowy landscapes, Alpine-like forests, endless trails and steep summits, or in other words, a skier’s paradise. And rightfully so. A long season with an average of 300 inches of snow a year equals dream-worthy conditions for fans of the sport. When an active family with four young children called upon Donna Grace McAlear, of New Mood Design, to design their new weekend retreat in the mountains, she created a sophisticated space that accommodates their pastime and reflects the surrounding natural beauty.
One of the home’s prominent design elements was “the abundance of windows everywhere,” said McAlear. “You want to capitalize on the views whenever possible.” Taking the sweeping landscape into consideration when planning the master bath, she strategically located an elegant soaker tub for two to ensure the scenic vista framed by an oversized window would not be wasted. For luxurious après-ski relaxation, a spa-like steam shower was added opposite the tub. The walk-in shower, fitted with a small bench, is finished with white glass tile that results in a look that is both subtle and glamorous.
When selecting the finishes for the bath, McAlear looked to both the master bedroom for inspiration, as well as the materials she had selected for the rest of the house. “I wanted everything, the finishes and the furniture, to conform to the harmony of the home,” said McAlear. “The colors I used and the materials selected complement the colors you can see in the mountain range. The neutral tones in the home bring the outside in and really make it pop.” A cherry wood vanity was specified to give warmth to the bath, while at the same time echoing the ceiling in the master bedroom, which is also cherry. The patterned floor tiles surrounding the tub pick up ochre hues, a color that can be found on the home’s interior and exterior stonework. The walls are painted a warm gray to keep the space from becoming stark or cold and provide a visual contrast to the snowy setting.
While the bath offers a dreamy romantic retreat, the goal of the kitchen is to bring family and friends together for large dinners, gatherings and parties. The open-plan space—a dream for entertaining—along with its panoramic views and oversized fireplace has a textural mix of materials and shots of vibrant color. The homeowners needed a kitchen that could serve up to 22 people on a regular basis, which for McAlear meant an army of appliances, as well as extensive storage space. An oversized island serves dual purposes: “Guests can hang out casually, but underneath there are extra cabinets,” she said. Even the range was chosen with an eye on space requirements, “a 36-in. model was chosen over a 48 in. to ensure extra storage wasn’t lost.”
Making sure spaces remain visually grounded is a common challenge for designers, especially when working with open floor plans and vast swaths of window. McAlear recognized that the kitchen could encounter the “floating away” dilemma and countered it with a mosaic tile backspash that serves as a dramatic anchor to the space. It also acts as a balance to the oversized fireplace on the opposite end of the living area, giving multiple points of interest to draw the eye around the space. The multicolored tile was chosen for its “irregular patterning, which is similar to the cut of the stone in the chimney shaft,” said McAlear. “The mosaic also reflects the environment, the color changes depending on where you are standing and also picks up the external colors seen in the landscape and sky.”
Blending the vast space into a cohesive whole was carefully considered by McAlear. A harmonious color scheme and materials were implemented, but to draw a visual link between the kitchen and the dining area, a floating, high-gloss lacquered buffet—specified in a hue that complements the kitchen’s upper cabinetry—lines the wall behind the dining table, providing continuity. To further associate the spaces, the buffet is topped with the identical countertop material used in the kitchen. Adding a pop of vibrant color, custom onyx pendants float over the dining table on a diagonal that ”just looked the most interesting and worked with the geometric windows.”
The end result? An envy-worthy weekend home with an easy sophistication that embraces its breathtaking surroundings with striking results.
Click here to see more images.
Sources
Designer: Donna Grace McAlear, New Mood Design, Architect: Michael Gallagher, Builder: Stone Canyon Builders, Photographer: Darren Edwards Manufacturers (Kitchen): Kitchen Designer: New Mood Design;
Cabinetry, including floating buffet in dining room: Pedini Cucine;
Main kitchen, main island and dining room buffet countertops: Caesarstone;
Raised island countertop: CAPCO
;
Raised island countertop hardware: Hafele;
Kitchen backsplash: Waterworks;
Island seating: Bonaldo
;
Double oven, microwave, cooktop: Viking;
Cooktop ventilation: Zephyr
;
Refrigerators, freezer and dishwashers: Gaggenau;
Lighting: C Lighting (task and ambient)
, Elco
(recessed);
Sinks and faucets: Elkay;
Paint: PPG;
Dining room table: Berman Rosetti USA;
Dining room chairs: Ligne Roset
Manufacturers (Bath): Sinks, Toilet: Kohler;
Faucets,
shower fittings, tub filler: Hansgrohe Axor Starck,
Shower steam system:
Mr. Steam;
Shower field tiles (ceiling, floor walls and sides of bench), flooring tiles: Waterworks;
Shower bench surface, countertop:
CAPCO
;
Shower enclosure and door: Denver Glass Interiors
;
Shower hardware: C. R. Laurence;
Tub: MTI;
Cabinetry/vanity: Pedini Cucine;
Paint: PPG;
Lighting (pendants): AVMazegga, Italy;
Lighting (recessed): Elco
;
Hardware/accessories: Tob Knobs;
Mirror: Designed by New Mood Design; Fabricated/installed by Denver Glass Interiors;
Seating (ottomans):
Pianca, Manufacturers (Master Bedroom): Bed: Bonaldo;
Lighting (pendant): Jeremy Cole;
Lighting (recessed): Elco
;
Nightstands: Pianca;
Lamps: Swank Lighting;
Lamp shades: Hubbardton Forge;
Media unit: Crate & Barrel;
TV: Samsung;
Paint: PPG;
Carpet: Shaw


