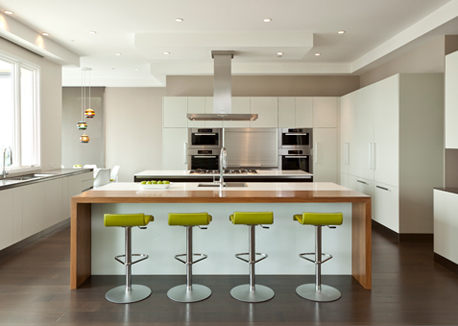
October 16, 2012
Although this 365-sq.-ft. kitchen in Newport Beach, CA, was created to celebrate its ocean views, its sleek and chic design by Laurie B. Haefele, owner of Haefele Design, is cause enough for celebration. Not only does it fulfill her clients’ requests for improved spatial flow and the ability to excel at both everyday living and entertaining, it also allows them to see the ocean, unobstructed, from anywhere in the kitchen.
Haefele’s solution delivers on all fronts. Two islands, two dishwashers and an oversized sink easily accommodate multiple cooks working at the same time. Plentiful storage and organizational accessories optimize accessibility of items when needed, and ovens and an appliance garage on a back wall create a central baking area. In the butler’s pantry, glass upper cabinet doors prevent a “corridor-like” look and a counter offers a handy landing area for groceries coming in through the garage.
White cabinets and countertops channel the home’s beachy surroundings and are accented with dark wood flooring, a waterfall riff-cut walnut eating counter and bright green stools. And to preserve the glorious view of the sea, a telescoping hood over the cooktop retracts when not in use.
Sources
Designer: Laurie B. Haefele, ASSOC.AIA, ASID, NKBA—Haefele Design, Santa Monica, CA Manufacturers:
Cooktops, ovens, coffee maker, warming drawer, hood, refrigeration and dishwashers: Miele;
Refrigerator drawers and wine cooler: Sub-Zero;
Sinks: Blanco;
Faucets: Rohl;
Countertops: CaesarStone
Photography: © Mark Lohman Photography


