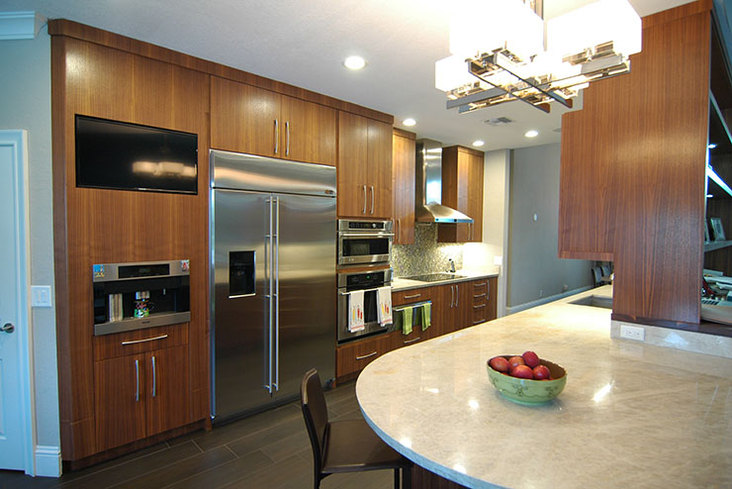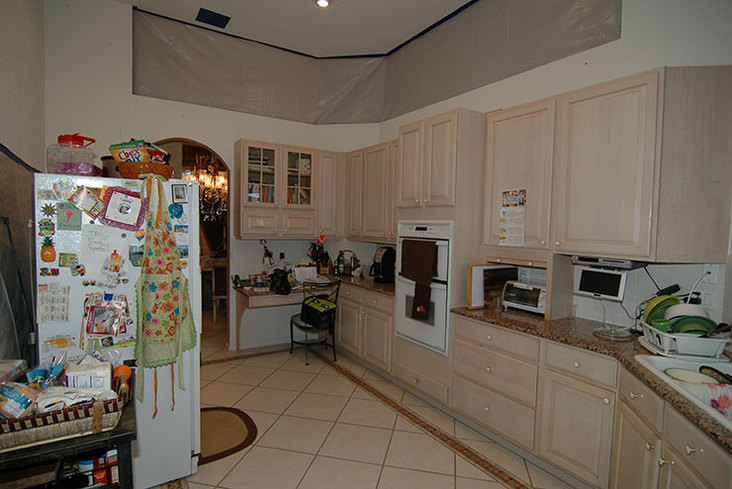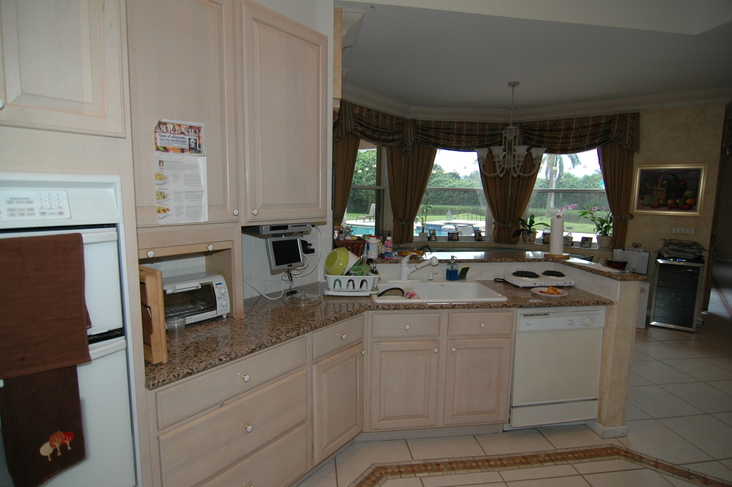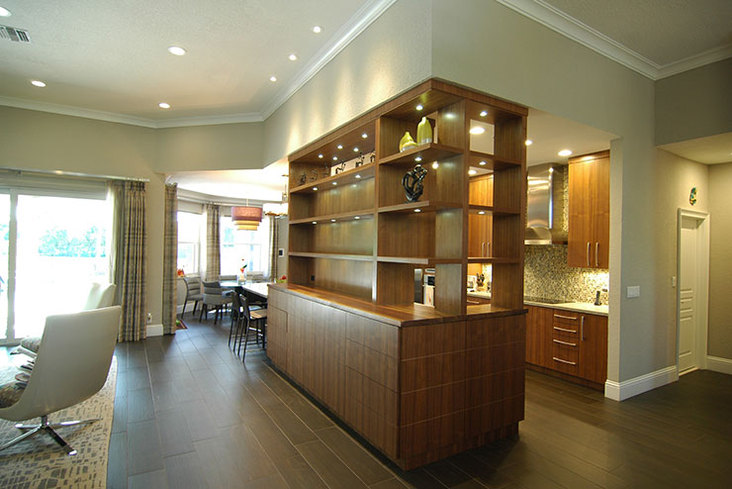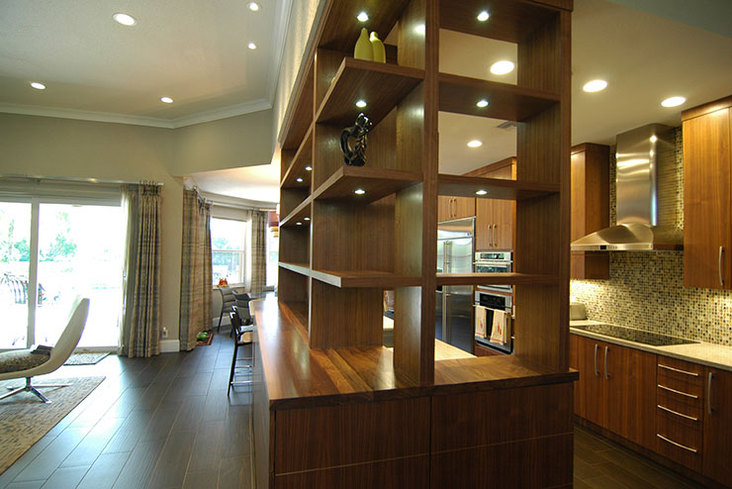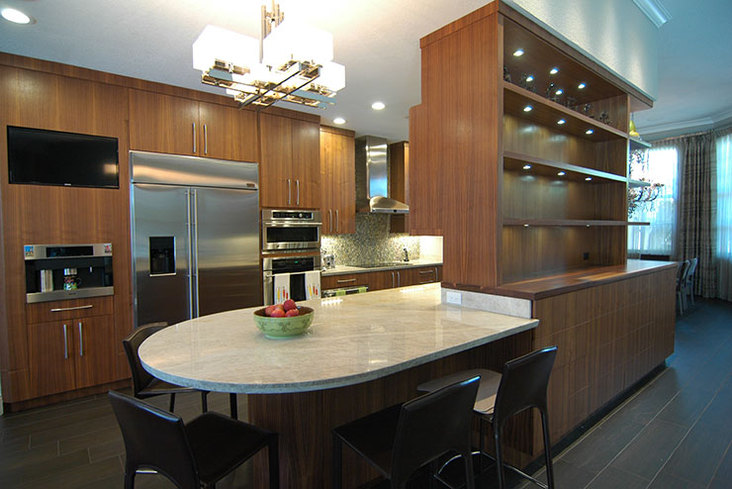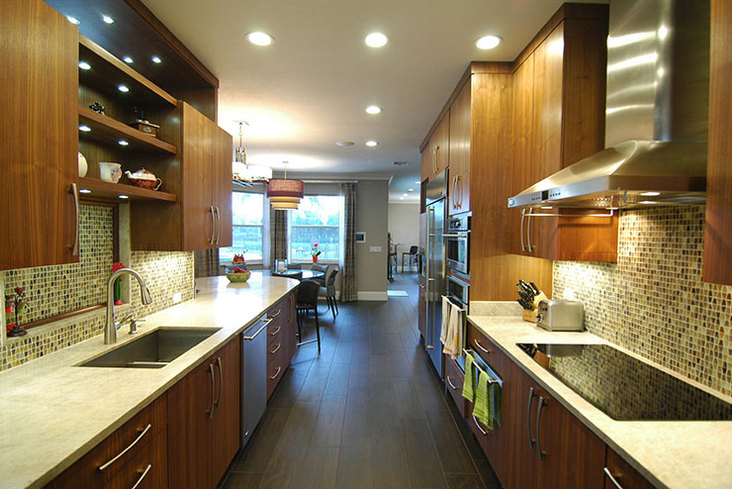January 26, 2015
After a flood or water main break strikes, the positive – and obvious – path to take is a redesign.
View this kitchen gallery here.
“Since the homeowners were going to replace all of their kitchen cabinetry, they decided to take this opportunity to update the look and functionality of their home,” said Donna Schachne of Davie, Fla.-based Schachne Architects & Builders.
While roomy, the previous kitchen space had the overdone, opulent look that frequented Floridian homes in the 1990s. A narrow, arched doorway flanked by two columns blocked the kitchen from the living space, and bulky, awkward counters sported outdated appliances and an obvious lack of storage.
“Through collaboration with the clients, we determined that removing existing walls, creating divisions with cabinetry and shelving, opening sections of the kitchen and rearranging the layout improved flow and would be more in tune to their current lifestyle,” said Schachne.
For this busy kitchen, one of the challenges was opening up the room without exposing the working areas that may not always be neat. The solution, an island section, helps separate the kitchen and the newly opened living space without cutting it off.
“The island section is multifunctional as a room divider, but it also unifies the spaces,” explained Schachne. “The storage created is above and beyond what they requested.”
The open shelving, ideal for family photos and art pieces, replaces the previous freestanding buffet in the dining area and allows for more space to move around in the dining area. LED lights incorporated into the cabinetry illuminate the display area and the new buffet counter, which has more than double the layout space and storage of the previous counter. By using footage from a closet adjacent to the kitchen, a large walk-in pantry also contributes to the additional storage.
Warm American walnut cabinetry carries through from the pantry to the open shelving and the prep area, while flush-panel doors in the main area allow for a clean look. Granite countertops create a neutral complement to a glass and tile backsplash filled with tiny squares of various neutral shades. Pulling in the modern but warm look, porcelain tile made to simulate wood graces the floors for a durable and sustainable aesthetic.
“It was about creating a modern style without being too trendy,” explained Schachne.
The peninsula island counter also achieved the goal of additional workspace and an area for casual dining. Nearby, an integrated television and coffeemaker serve this area. Curving out from the rectangular island cabinetry, the peninsula softens the hard lines of the space.
“The client says they use it all the time,” said Schachne. “It has become a natural gathering place in the home.”
Source List:
Appliances: GE Monogram
Backsplash: Stone & Pewter Accents
Cabinetry: American Walnut
Coffee maker – Miele
Countertops: Mother of Pearl Granite
Faucet: Moen
Flooring: Porcelain Tile
Hardware: Richelieu
Sink: Kohler
