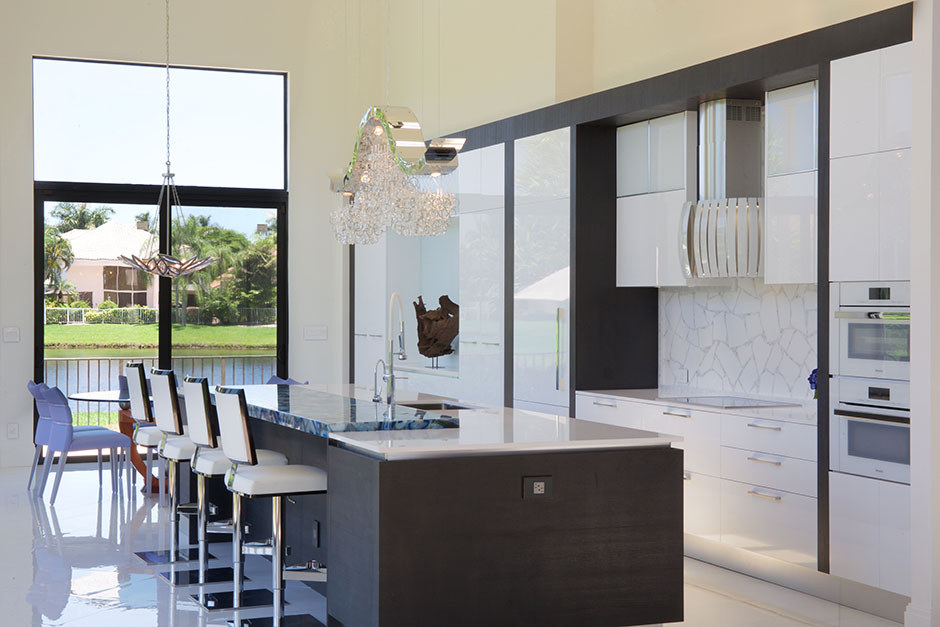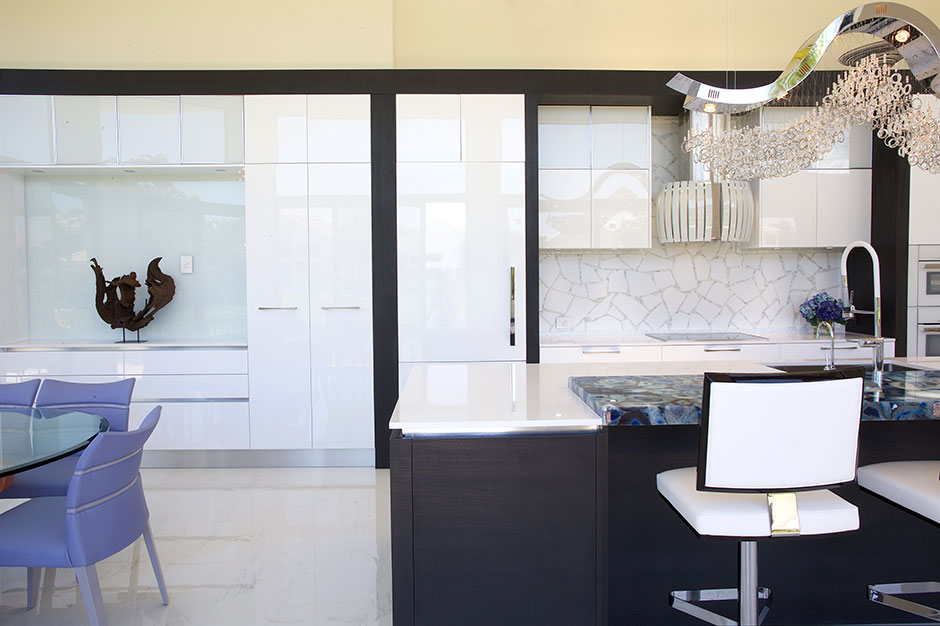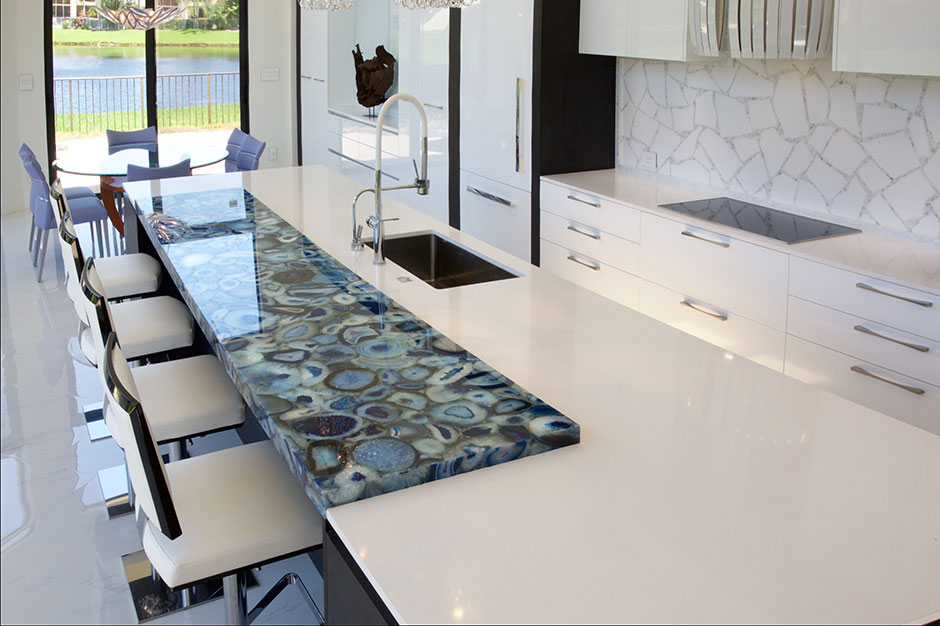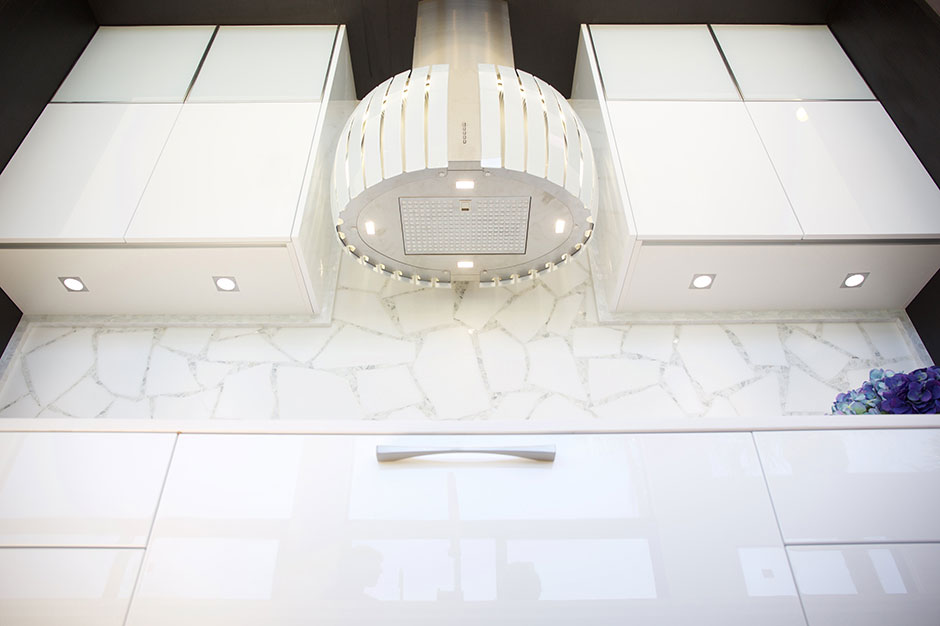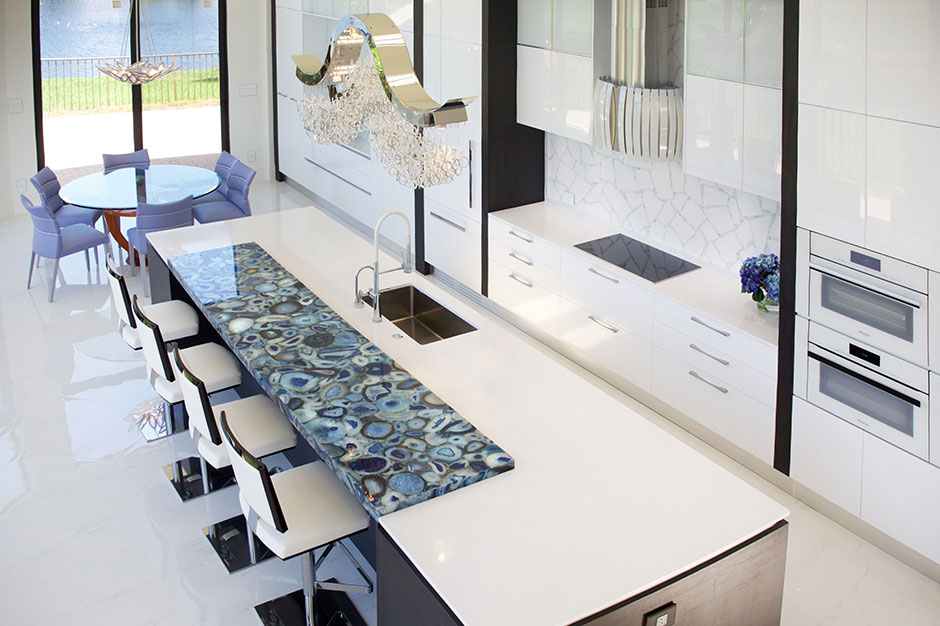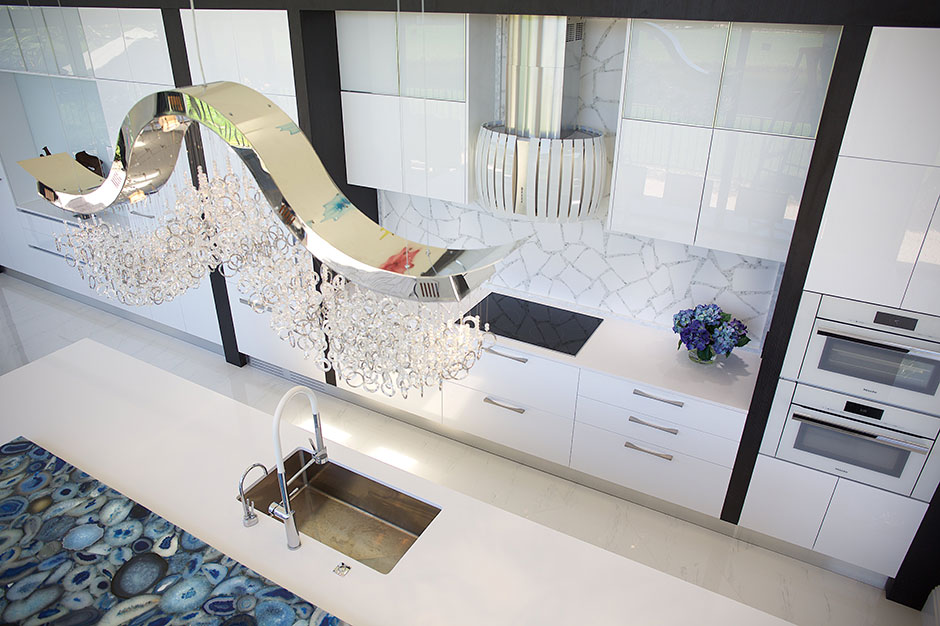August 18, 2017
While white kitchens are a staple of design today, many designers love when a client asks for a design that’s a little out of the box. Designer Tashia Rahl of Boca Raton, Fla.-based Premium Kitchens was asked not only to create this fresh and clean look but also to incorporate blue colors and sparkle.
“The husband and wife do not cook a lot, but when they do, they were hoping for ease and flow and a white palette,” said Rahl. “More importantly, they were excited about having a ‘wow’ feature in the space.”
Spacing Issues
The original great room where the kitchen is located is long and narrow with very high ceilings. The design was U-shaped, small and confined, and the homeowners wanted a space where they could cook together and not be in each other’s way.
Rahl used the ceiling height to her advantage by adding skylights. She also laid out the kitchen in a long line – with a large island in the center of the room across from the range. In total, the working kitchen area extends 28 feet.
“We continued the line of cabinets for flow, but there is contrast in there as well,” explained the designer.
The kitchen’s long line holds everything from the induction stove to the double ovens, as well as a set of pantry cabinets. In the very center, the backsplash and hood above the range provide a break in the line. To the left by the windows, a niche in the cabinetry offers another respite from the linear layout.
“This very large niche was incorporated for a TV or to showcase art – a decision that’s still up in marital conversation,” commented Rahl, who used a European program called In Situ Design to complete the project.
Contrasting Colors
Along with incorporating physical breaks in the cabinetry, Rahl needed to also add contrast to the palette. The clients wanted a contemporary white kitchen, so she started with a base of white, high-gloss lacquer cabinets. She also used a midnight taupe wenge laminate, an easy-to-clean material that almost looks black against the white cabinets.
This laminate material was used to frame sections of cabinets, including the area holding the niche, the integrated refrigerator door and the range space. This black frame also lines the top of the entire line of cabinetry, differentiating the kitchen from the high, blank walls above and connecting the working areas together.
The statement feature of the kitchen lies with the island, which is topped with two materials: white quartz – which is also used around the perimeter – and cobalt blue concetto. This semi-precious stone surface makes up the bar counter on the island and is surrounded by white quartz.
“The island seems to pop with the white top and bi-level bar with its translucent semi-precious stones set in resin,” said Rahl, adding that the blue counter is lit by LED lighting set on a timer. “The island floats on a stainless steel, 6-in. toe kick, which allows guests to sit and enjoy the space.”
Source List
Designer: Tashia Rahl, Premium Kitchens
Photographer: Carlos Aristobal
Cabinetry: Armony Cabinets
Cobalt Blue Concetto: Ceasarstone
Faucet: Rubi
Induction Stove: Miele
Oven: Miele
Quartz Countertops: Silestone
Sink: Rubi
