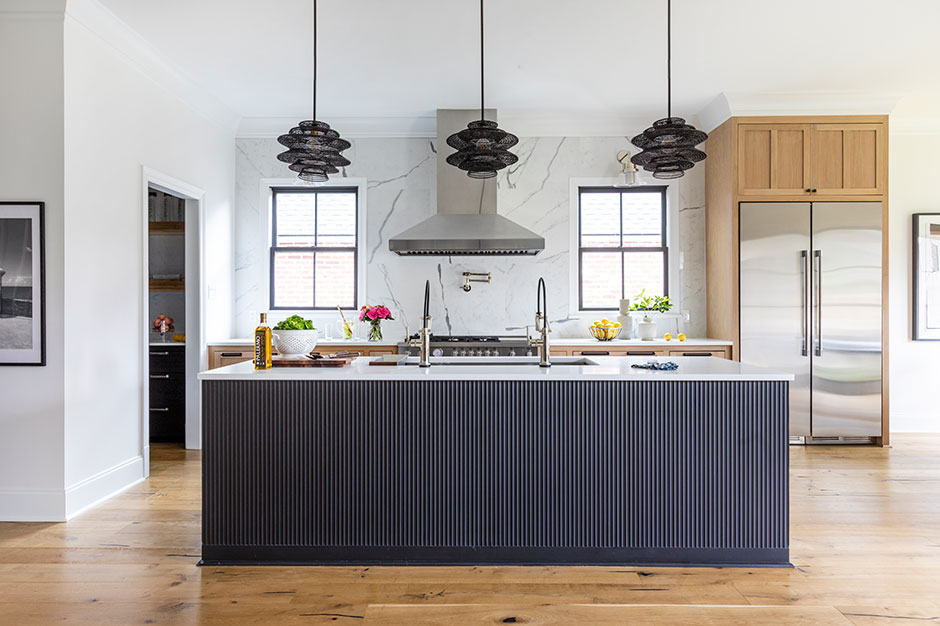July 30, 2020
Designer Arianne Bellizaire’s firm – Arianne Bellizaire Interiors – was looking for a local home they could redesign to show off their skills. They found their project in a 25-year-old home with several architectural challenges but a decent floor plan off of which to work.
“We wanted the opportunity to take on a large-scale project that could really showcase what we could do without the limitations clients sometimes place on our creativity,” said Bellizaire, who is based out of Baton Rouge, La. “We wanted to take the types of risks that designers take when they participate in showhouses, where the goal is to explore the possibilities and think outside of the box. That’s why we dubbed this project our own personal ‘showhouse.’”
Creating the Ideal Space to Show Off
Although the floor plan was already fairly open, there was also an off-center window and an 18-in.-thick cypress beam next to the island; this beam provided structural support but was bulky and unsightly. Instead, the team added an additional window to balance the original off-center one, and the beam was removed and replaced with laminate ceiling support beams.
Now the kitchen is brighter and more open to the living and dining spaces, as well as the breakfast area. The team thought this very open layout would benefit from a designated prep and clean-up area, so the team transformed the powder room adjacent to the kitchen into a butler’s pantry.
“Much of the prep room can be done in here,” said Bellizaire, who used Chief Architect to draw and design this project. “The pantry features tons of storage as well as a drawer refrigerator/freezer combo, a sink with a touchless faucet and a dishwasher.”
According to designer, it was important to her and her team to make the kitchen beautiful as well as highly functional. They wanted opportunities to help clients think out of the box about how their kitchen could work for them, as well as look.
“This kitchen is our take on where we see kitchen trends heading,” she added.
A Focus on Trends
The newly expanded island features a 54-in. gourmet sink with two touchless faucets. While additional storage is available on the prep side of the island, the sides and back of the island are wrapped in a custom-designed fluting detail for added texture.
The range was moved from the original island to the back wall opposite the sink and centered between the two windows. A large, stainless-steel hood fills up the middle of this back wall, which is covered in a large-format porcelain slab.
Around the perimeter of the kitchen, the naturally finished, white oak wood cabinetry features drawers more often than doors for maximum storage. The island contrasts the perimeter cabinetry in black, although all the countertops are a functional white quartz.
“We wanted the space to have drama while feeling light and airy,” said Bellizaire. “We think the trend is moving away from white on white and into spaces that mix materials and colors to create interesting, grounded kitchens.”
The light fixtures add a final touch of classic drama to the space, with a starburst chandelier over the breakfast area and three Asian-inspired pendants over the island. Two additional sconces illuminate the areas in front of the windows, while can lighting fills out the rest of the open space.
“My favorite part of this design was the opportunity to really push the envelope and create something that I hadn’t seen before,” said the designer.
Source List
Designer: Arianne Bellizaire, Arianne Bellizaire Interiors
Photography: Jessie Preza
Countertops: Prestige
Dishwasher: Asko
Faucets: Brizo
Hardware: Top Knobs
Lighting: Hudson Valley & Troy Lighting
Range: Bertazzoni
Refrigerator and Ice Maker: Perlick
Sink: Julien
Vent Hood: Zephyr








