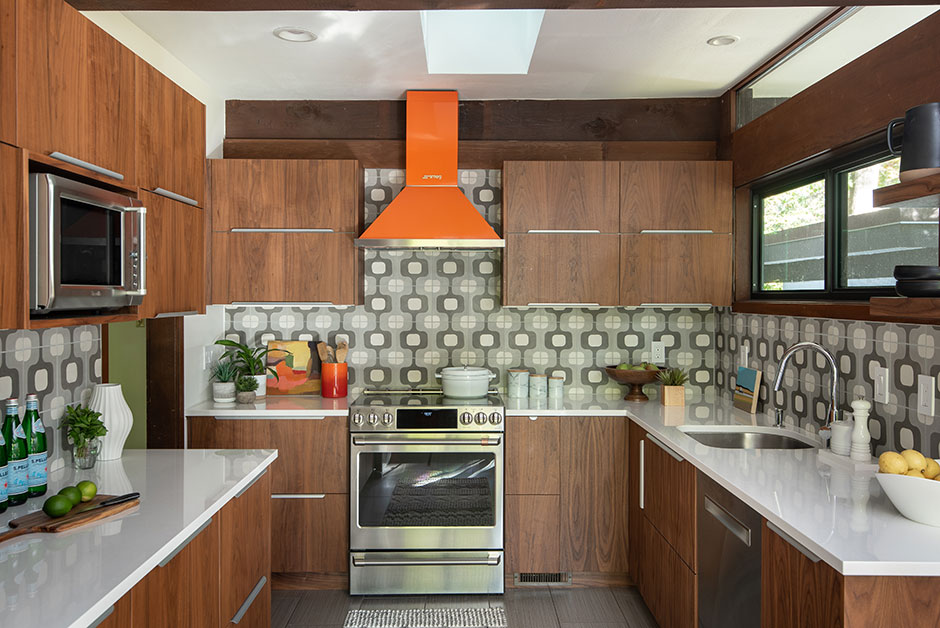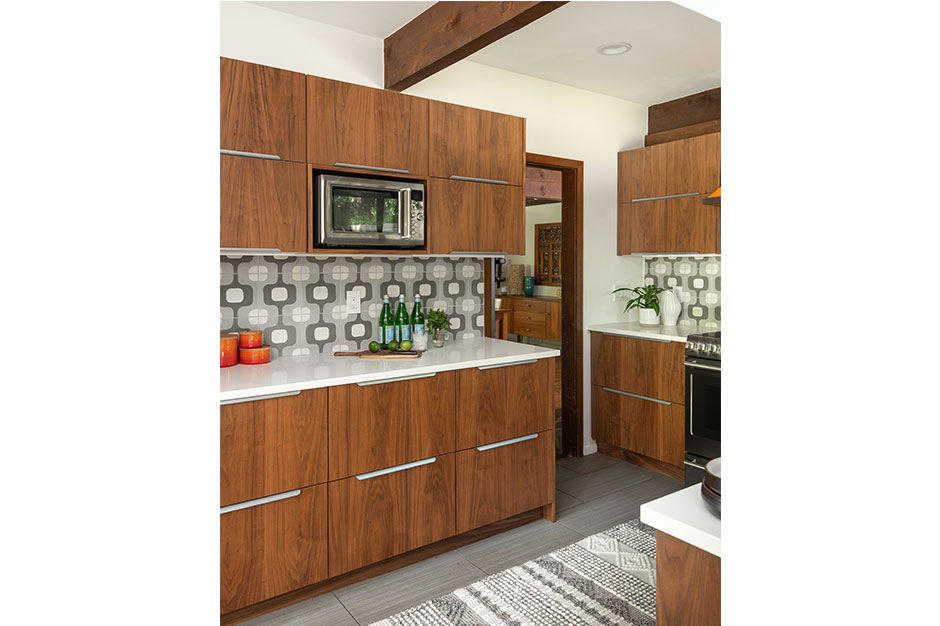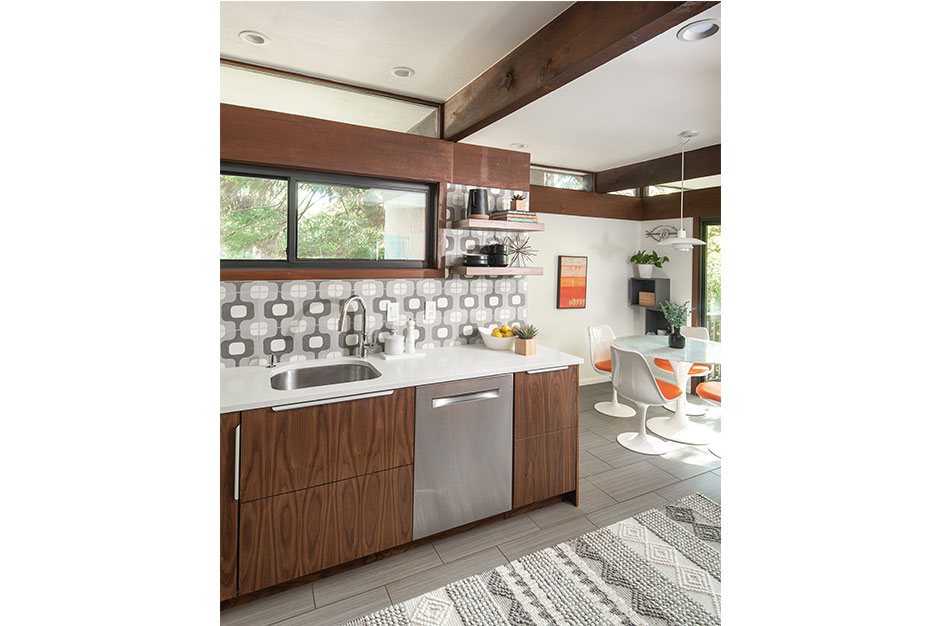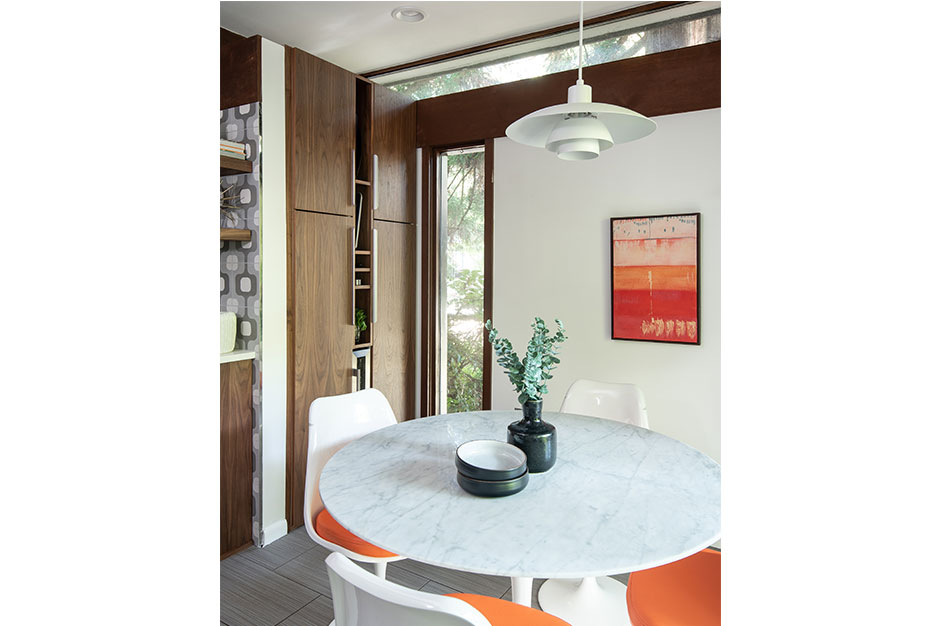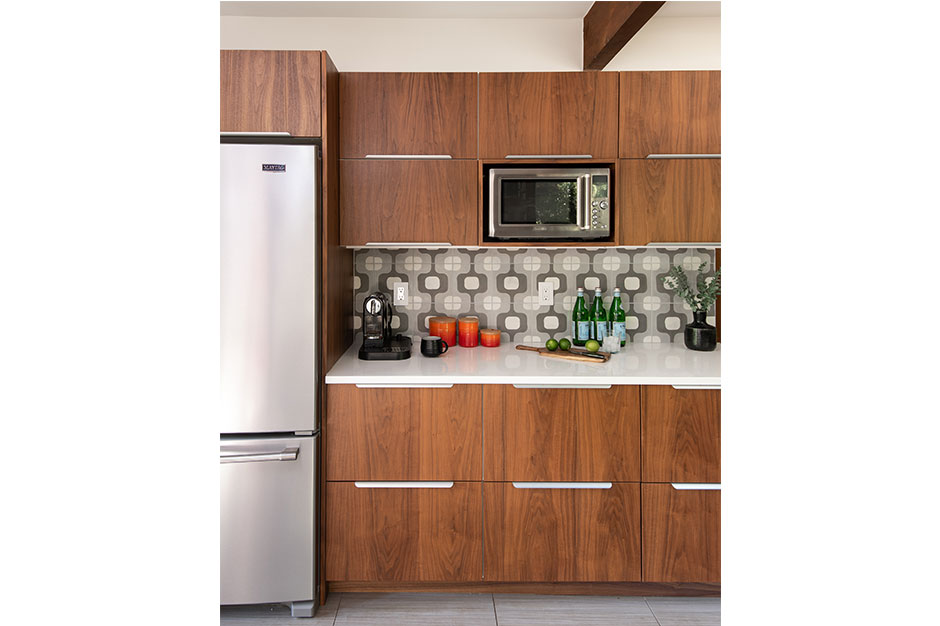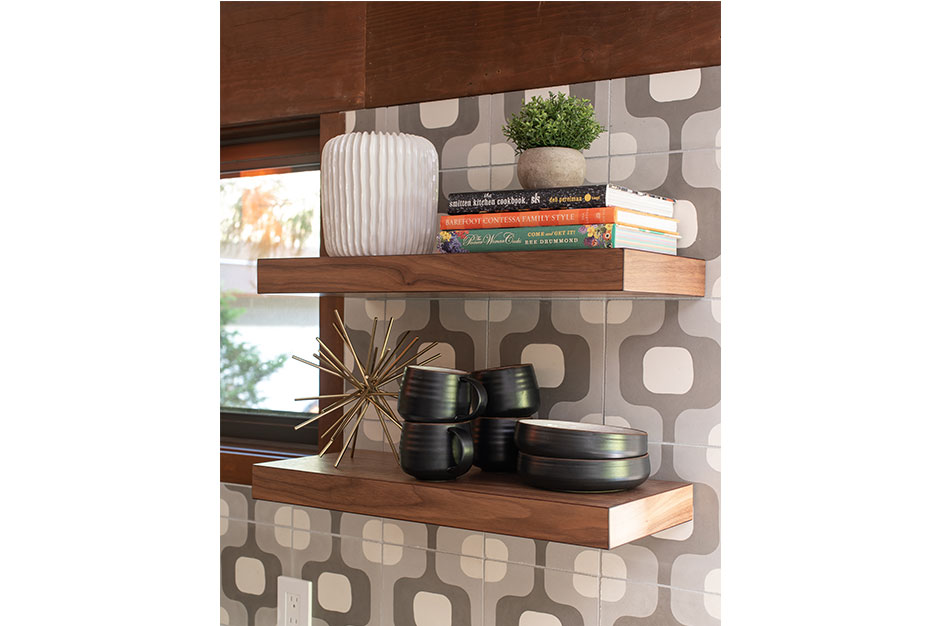June 24, 2021
In 1964, local Reston, Va.-based architect Ken Bonner built the town’s first-ever detached, single-family house – constructed at a time when he had to transport a portable generator to the building site because there were no power lines yet in the area. Bonner’s homes built over the next decade were featured in national magazines, and today are still considered marvels for their use of space, natural lighting and energy-conserving designs.
One of these 65 homes came across Dean Turner of Evolution Design + Build’s radar, when the homeowners wanted to invest in their 1970s-dated home and make it theirs.
Turning Around the Layout
The kitchen had an awkward floor plan, with a refrigerator protruding out into the room. This made it feel cramped and allowed for little countertop space. There was also an existing office alcove – added in the 1980s – that was never used and became more of a landing zone for dog food and junk mail.
Instead, the refrigerator was relocated to the pantry, and the pantry was moved to the office alcove. Vertical wine storage was also included in this alcove so the homeowners no longer had to use the extra fridge in the basement to store wine.
Budget-Friendly, Custom Cabinetry
With the layout in place, the next challenge was creating custom cabinets that would complement the mid-century clerestory windows – a hallmark design trait of Ken Bonner properties. To help save on the budget, the homeowners chose IKEA cabinetry boxes with which to start.
“IKEA cabinets are known for their functionality and ingenious storage solutions,” said Turner. “The hardware that comes with them is Blum, which is the same manufacturer of the soft-close hardware used by many high-end cabinet makers.”
To complement the home’s original wood beams, the firm added custom, awning-style cabinet fronts in a clear-lacquer walnut finish with continuous grain. A custom surround – also made with IKEA cabinets – was fabricated by the firm to anchor the new pantry and wine refrigerator area. Customizing these budget-friendly cabinets was not always perfectly easy though.
“The main challenge was working within the restraints of IKEA’s cabinet sizes,” said Turner, adding that they used the brand’s kitchen planner tool to work with these boxes. “One of the base cabinets was made narrower in width to accommodate the existing kitchen dimensions.”
Personalizing a Mid-Century Modern 1970’s Kitchen
It was important to the homeowners not only to have a high-functioning space but also touches that made the 1970’s kitchen feel personal to them. The husband is a mountain biker, and all his bikes have vibrant colors, so he asked for the kitchen hood to have the same feel.
“The client’s husband chose the range hood,” said Turner, pointing out the mid-century modern look of the orange Smeg hood. “It was the only design decision he was ‘allowed’ to make – per his wife’s request – and he wanted to insert some color into the kitchen.”
The wife’s favorite pick was the hand-painted cement backsplash tile, which is gray and white and has a geometric pattern reminiscent of 1970s style. Other touches – like exposed wood beams on the ceiling and a pendant that echoes an iconic 1958-dated design – finish out the room’s funky yet classy character.
Source List
Designer: Dean Turner of Evolution Design + Build
Photographer: Laura Metlzer
Backsplash: Cement Tile Shop
Cabinet Door Front: Custom by Evolution Design + Build
Cabinetry and Cabinet Hardware: IKEA
Countertop: MSI Surfaces
Dishwasher: Bosch
Hood: Smeg
Internal Cabinet Hardware: Blum
Oven: GE
Pendant Light: Paul Henningsen
