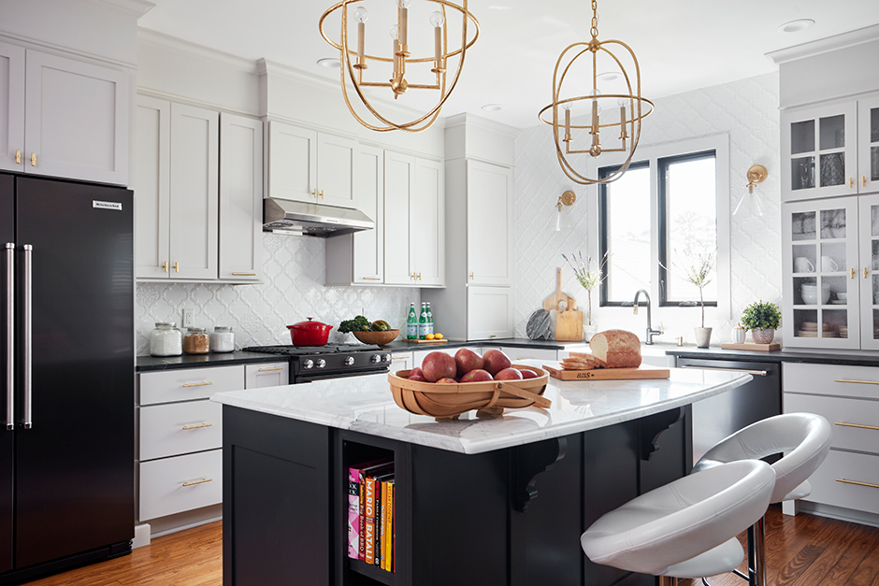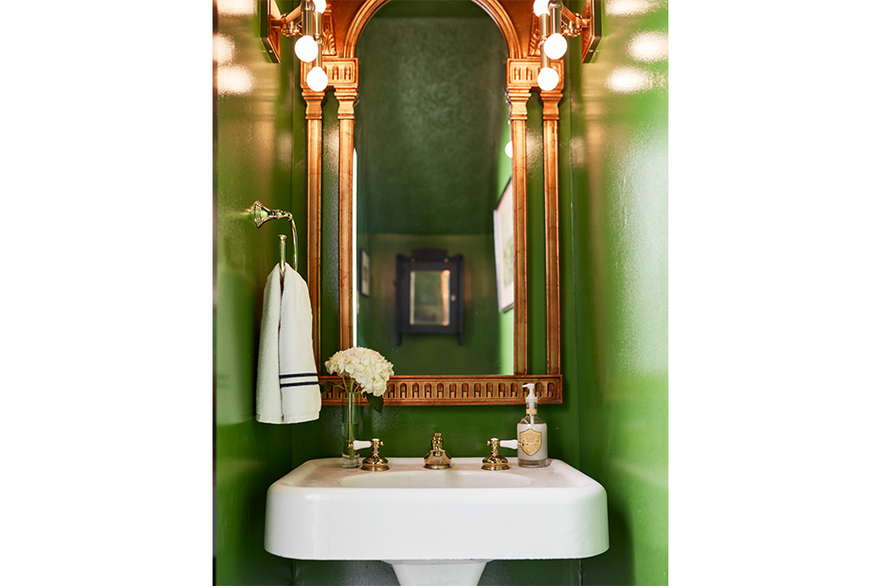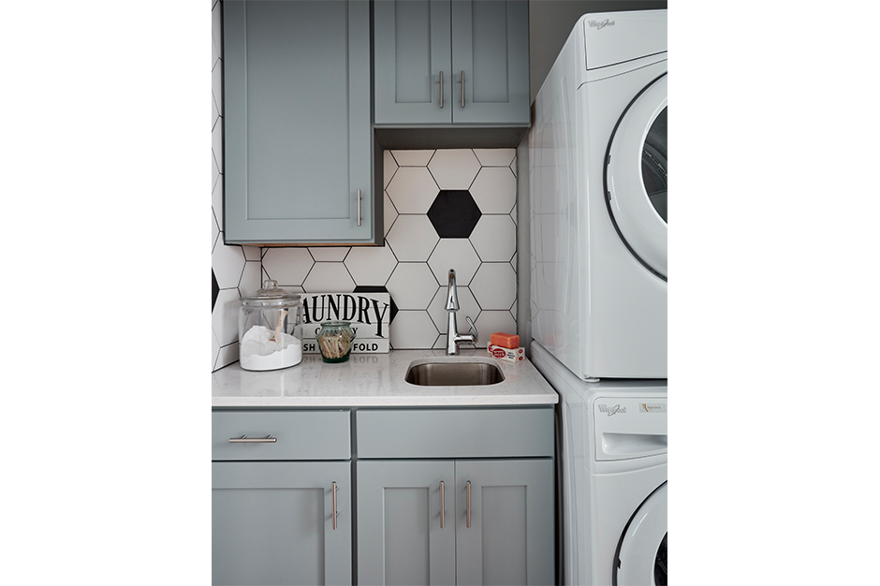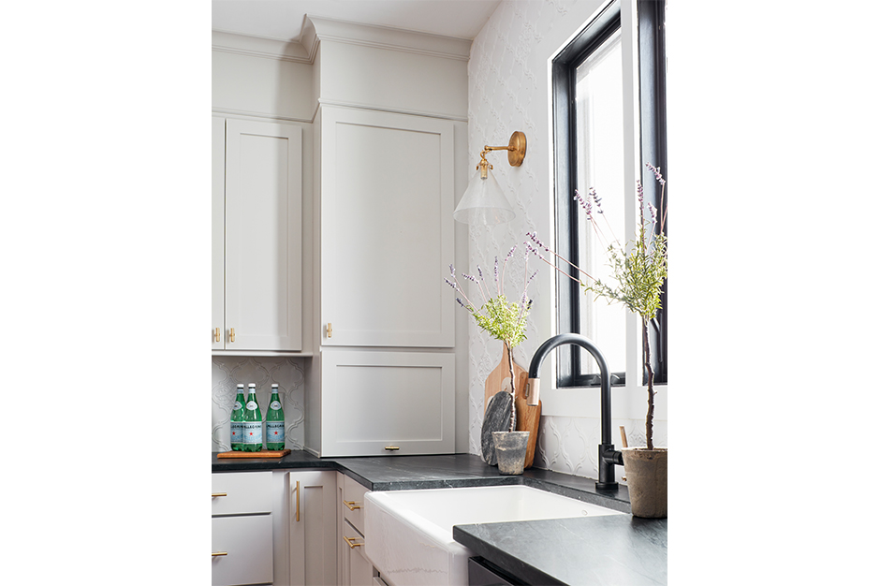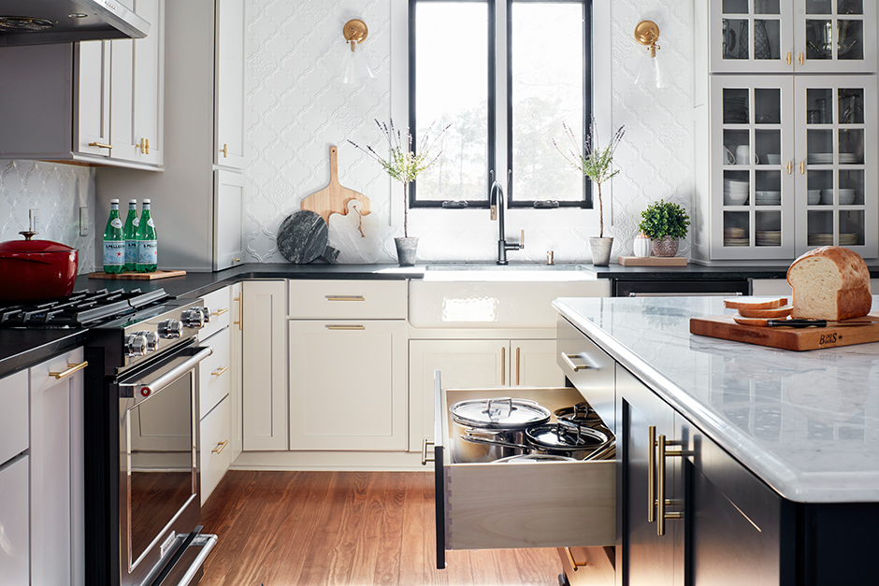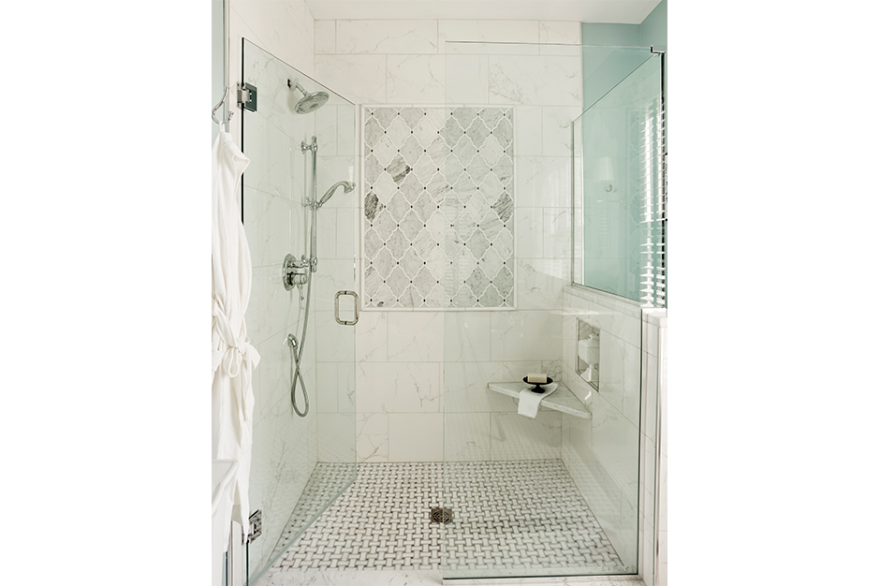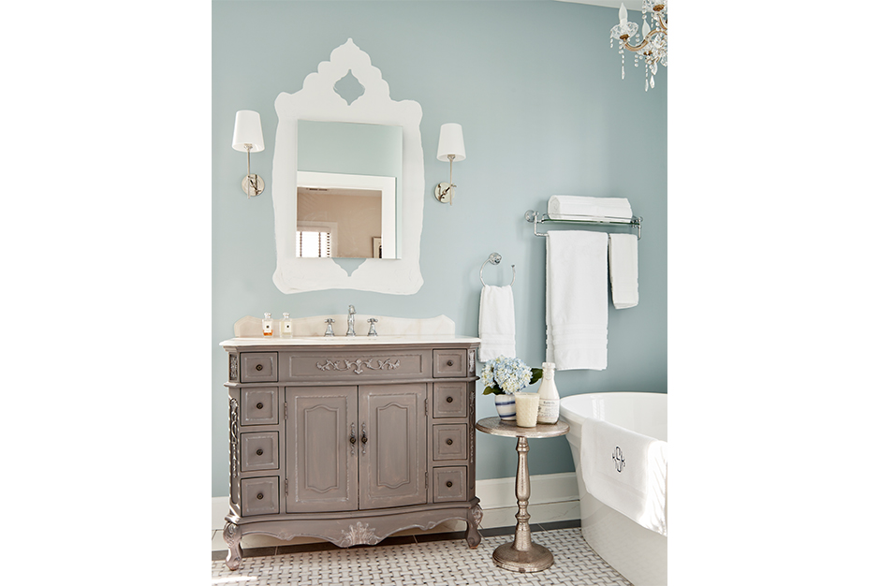October 14, 2020
When her husband got a new job, Joni Spear and her family relocated to Virginia from St. Louis. They bought a house that had been vacant for more than a year, and prior to that it had undergone several dysfunctional renovations. The residence had been built in the 1890s, and according to Spear, who is the owner of Smithfield, Va.-based Joni Spear Interior Design, all the historical elements had been stripped throughout the years.
Her goal was to lighten the dark and dismal home and gut it of its cheap pine material, which was used in the baseboards, molding, vanities, cabinets and window surrounds. The 11-month project included the full kitchen remodel, enlarged bathrooms and a new laundry space.
Starting in the Kitchen
Because of the home’s historical footprint, Spear was unable to build out. She instead removed large chunks of a wall that carried through the center of the home to create a more open feel. She also eliminated a laundry closet in the middle of the former kitchen and relocated this area to the second-floor hallway.
For the new kitchen, the designer wanted functional, timeless elements – nothing too trendy – and elegant, clean lines. She chose black stainless-steel appliances, which hide fingerprints, a farmhouse sink, brass lighting fixtures and hardware and Shaker-style, custom cabinets. She was able to salvage the home’s original pine floors, which are seen throughout the entire first floor.
A pet peeve of Spear’s is not taking the cabinets all the way to the ceiling because space is wasted and the open areas on top do nothing but collect dust. One of the new custom cabinets meets the soapstone countertop, and this is where installed a garage to hide her small appliances. A china hutch on the other side of the kitchen was inspired by the one the designer loved in her former house. She wanted the island to be functional and not just decorative, so she used every square inch for drawers, book shelves and additional cabinet space.
Moving to the Master(s)
Technically, the actual master bath belongs to Spear, but a secondary master/guest bath is for the husband’s use. His space also serves as the guest bath when company visits or any of the couple’s five kids come home for a visit.
The designer removed a hallway linen closet to gain more space for her more traditional master bath, which includes a soaking tub and a walk-in shower. Because of the location of the two windows and a door, she was unable to include double vanities and the freestanding tub.
For her bath, Spear fell in love with the wall mosaic she chose for the shower and based her other tile selections around it. She chose a complimentary basket-weave pattern in marble for the bathroom and shower floor but went with a more resilient, large-format porcelain for the shower walls.
For her husband’s bathroom, she borrowed 24 inches from the guest bedroom and added a double vanity and walk-in shower. Spear wanted to go a bit bolder in this space, so she chose chunky-patterned, black and white wall and floor tile, as well as dark soapstone countertops that hide messes.
Overcoming Challenges During Your Own Renovation
Although Spear wanted her home remodel to reflect her personal choices, she also knows the value of resale and had to take that into account. She chose not to push the envelope too much but still opted for a black and navy color palette for the kitchen island and eye-catching pendants above it.
“For the kitchen backsplash, I didn’t want anything I had specified for clients, nor did I want something my neighbors would have,” said Spear about the Arabesque-patterned wall tile. “I could easily have gone with subway tile, but I wanted something more textural without adding color.”
Despite the fact that – as a designer – Spear has seen a ton of product and material choices, she was able to make hers easily. She opted for the tried-and-true brands she uses in her clients’ projects because those are the brands she knows well and trusts.
According to the designer, the original bid ended up being three times more expensive, but she admitted this was because she kept making changes.
“The electrical portion of the project was expensive because I added a lot of lights and switches, and the more intricate tilework was a bit of a budget buster,” said Spear, who added that because they were not living in the house while it was being renovated, there were no real time constraints for finishing the project. “Had I been present for the project, almost all of which was done remotely, I would have added an outlet in the laundry area for ironing and outlets on the stairways for Christmas lights.”
Source List
Photographer: Kip Dawkins
Kitchen
Dishwasher, Range & Refrigerator: Kitchen Aid
Faucet: Brizo
Hardware: Amerock
Hood: Zephyr
Pendants & Sconces: Visual Comfort
Sconces: Visual Comfort
Sink: Kohler
Wall Tile: Terra Ignis Floral Lantern Blanco
Master Bath
Faucet, Shower Fixtures & Towel Holders: Delta
Medicine Cabinet: Kohler
Sconces: Visual Comfort
Tub: Victoria+Albert
Husband/Guest Bath
Faucets & Hardware: Delta
Floor Tile: Ardex
Sconces: Visual Comfort
Shower Fixtures: Brizo
