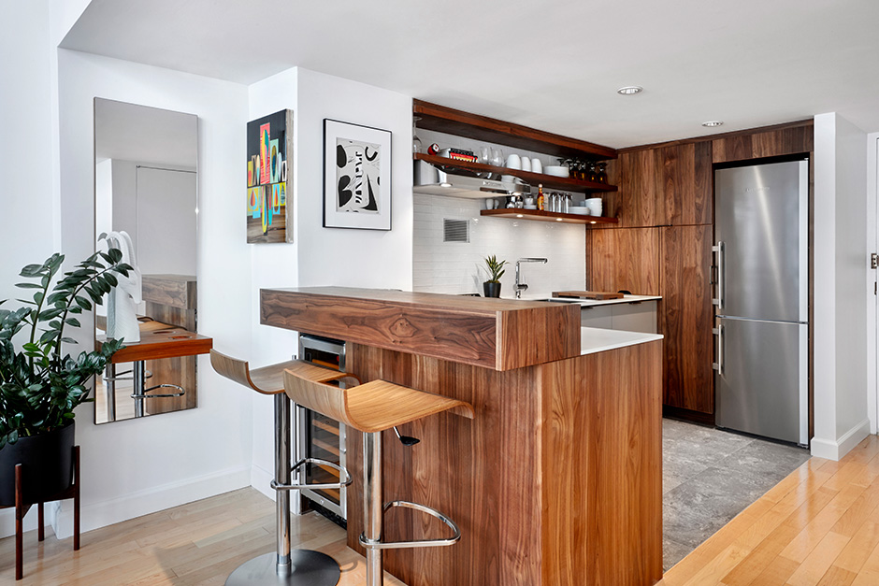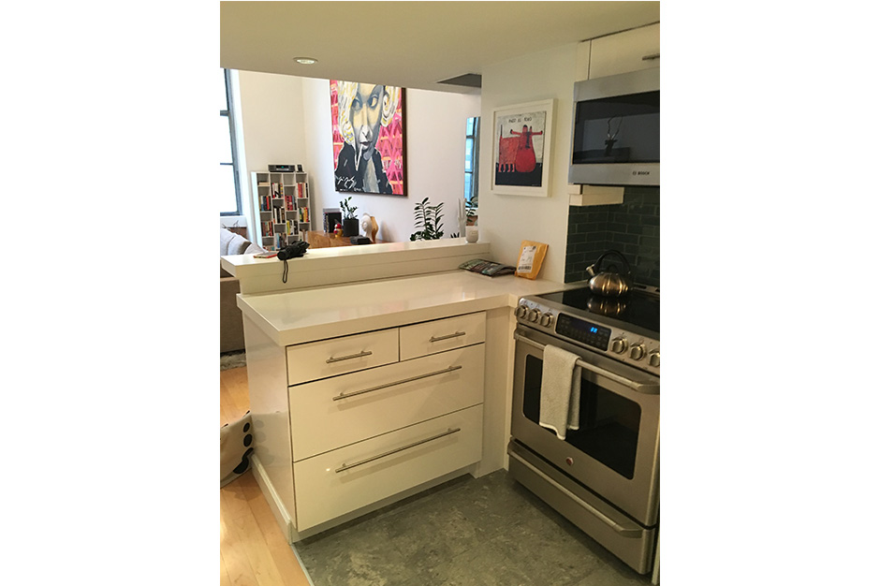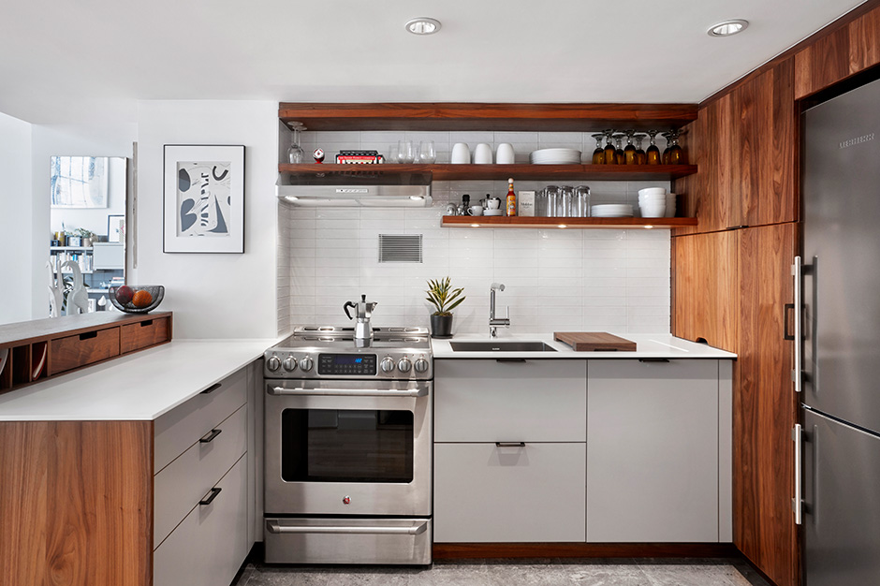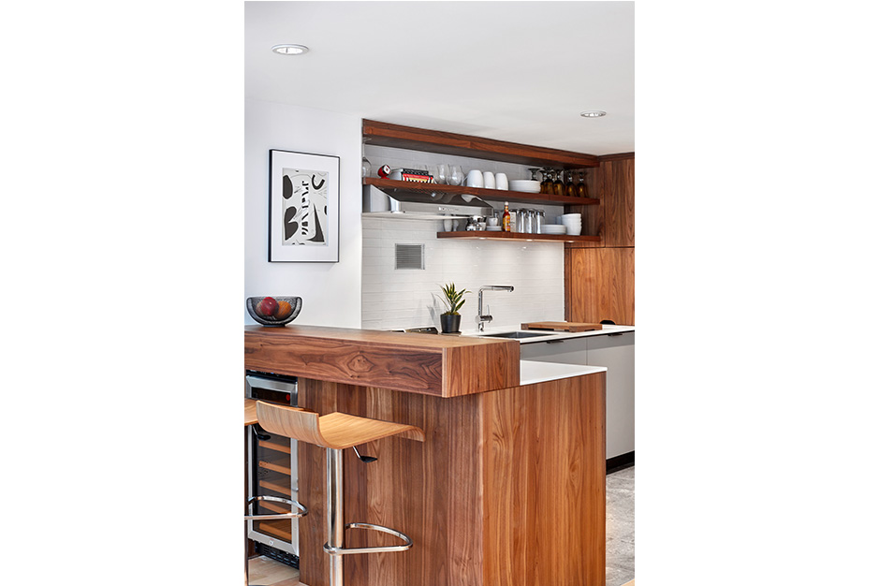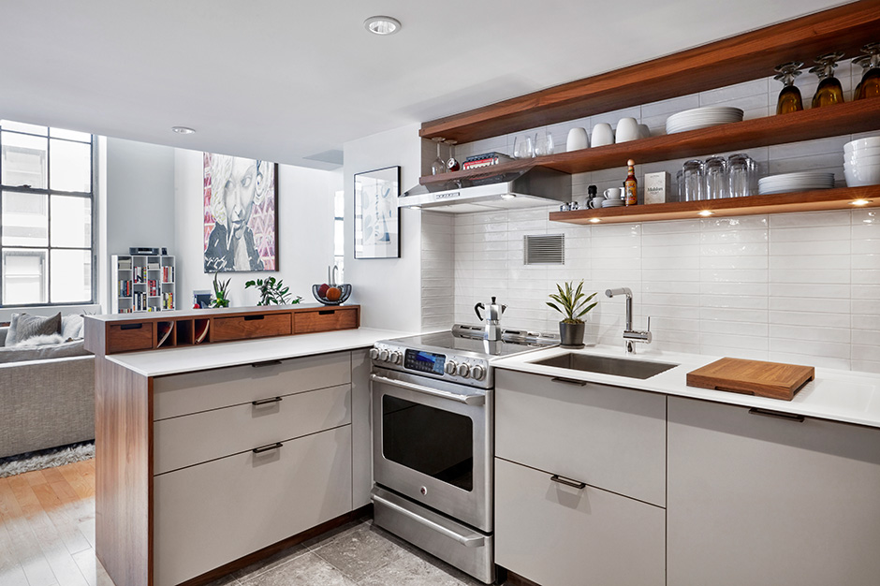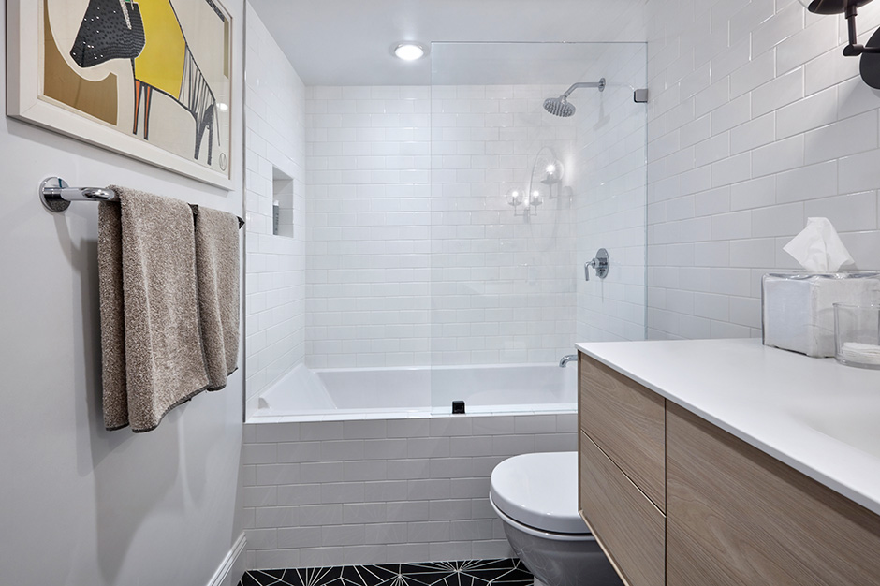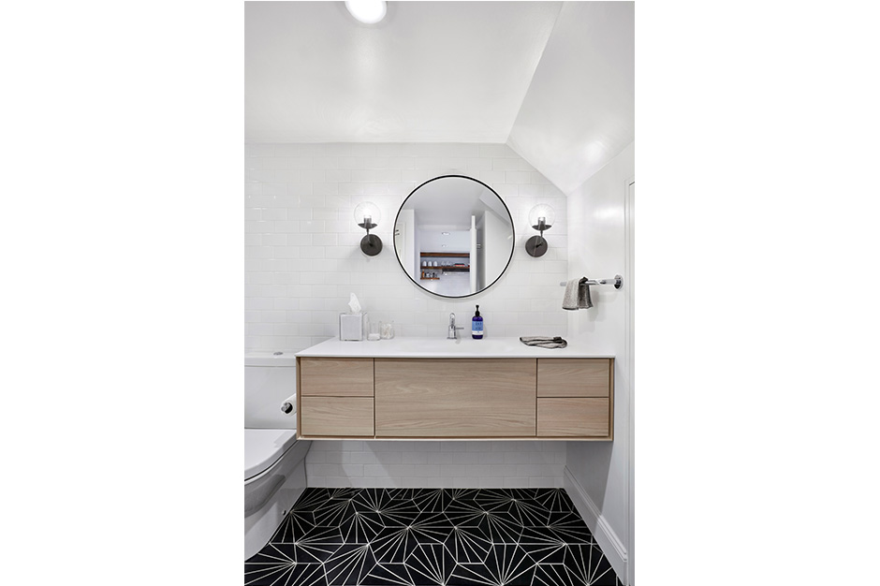September 14, 2018
For one homeowner living in a small New York City apartment, it was time for a change in both her career and her lifestyle. She turned to local architect and designer Fauzia Khanani, principal and founder of Studio Fōr, to transform her average space into an inviting and inspiring home that fortified her new outlook.
Space Challenges in the Kitchen
With only 62 square feet of space with which to work, the design team’s biggest issue was making the kitchen more efficient. The room itself is toward the back of the apartment and away from the windows, with a sleeping loft directly above. This lack of natural light and a low ceiling made the space feel cave-like.
“The biggest challenge to this project was the existing conditions in the kitchen,” said Khanani, adding that it would be too costly to relocate the existing utility lines as well. “The footprint of the original space was small, yet it did not make sense to increase the square footage based on the layout of the apartment since it would compromise other rooms.”
Using AutoCAD for 2D floor plan layouts as well as interior elevations, Khanani planned the new design with most of the existing appliances in their original places. The changes came into play with the storage, for which they turned to Henrybuilt Cabinetry.
“The client requested a more modern aesthetic without being flashy or cold,” said Khanani. “Having collaborated with Henrybuilt on previous projects, we knew that their products tend to produce a clean, modern look while also providing some warmth
and life to a space with the use of their solid-wood veneer products. The final product lends itself to a balanced aesthetic.”
Efficient Use of Space
The design team chose a mix of frameless, modern white cabinets for the bottom storage and a wall of tall cabinetry in walnut veneer. The new peninsula, which features a lower level for prepping and a higher level for bar seating, is also wrapped in walnut.
“The custom cabinetry we selected solved both her concerns by providing sleek storage solutions that simultaneously brighten the space,” said the designer. “The use of open shelving versus closed upper cabinetry also helped create a more open feeling.”
These open shelves, which echo the wood cabinetry’s walnut finish, are above the range and sink area and contrast with the backsplash of simple, white subway tile.
“When we began the project, our client told us it was her goal to maintain a
healthier lifestyle, and part of that meant cooking and preparing more of her own
meals in a conducive space,” said Khanani. “The now open kitchen is more inviting to guests, so our client is more apt to cook for friends and family and can welcome them into her kitchen as well.”
The new storage layout of the kitchen provides the client with easier access to cooking supplies with a garage at the counter level for small appliances. A tall pantry – including an enclosed cabinet for the microwave – increases storage space. Drawers subtly hidden behind the bar side of the peninsula also take advantage of every inch available.
“The hope is that all these changes promote home cooking,” said the designer.
Same Layout, New Design
The design team encountered similar issues in the bathroom; the plumbing could not be moved because of the building codes.
“The challenge then became making the space feel ‘new’ while maintaining the original layout,” said Khanani. “We focused on creating a more spacious feel to the bathroom by using bright white paint on the walls, and then we added a stark contrast with dark yet fun geometric tile flooring.”
This floor tiling is a compromise between the designer and the client, who originally wanted a colorful wall in the space. Fortunately, Khanani convinced her that this would make the space seem even smaller, but a fun floor pattern could impart that sense of playfulness for which the client was looking.
Horizontal subway tiles in bright white extend from the foreground of the bathroom back to and throughout the shower to enhance the feeling of a longer and bigger space. The vanity imparts a sense of warmth with its light wood veneer.
“Being able to create a space they love is a great way to end a project,” said Khanani. “Despite the various constraints and limitations, we were able to achieve just that.”
Source List
Designer: Fauzia Khanani, Studio Fōr
Photographer: Garrett Rowland
Kitchen:
Cabinetry: Henrybuilt Cabinetry?
Dishwasher: Bosch
Faucet & Sink: BLANCO
Hood: Faber
Refrigerator: Liebherr
Wine Refrigerator: Summit
Bathroom:
Lighting: Schoolhouse Electric
Plumbing Accessories: Waterworks
Sink & Vanity: Archisesto
Tile: Nemo Tile & Stone
Toilet: Duravit
