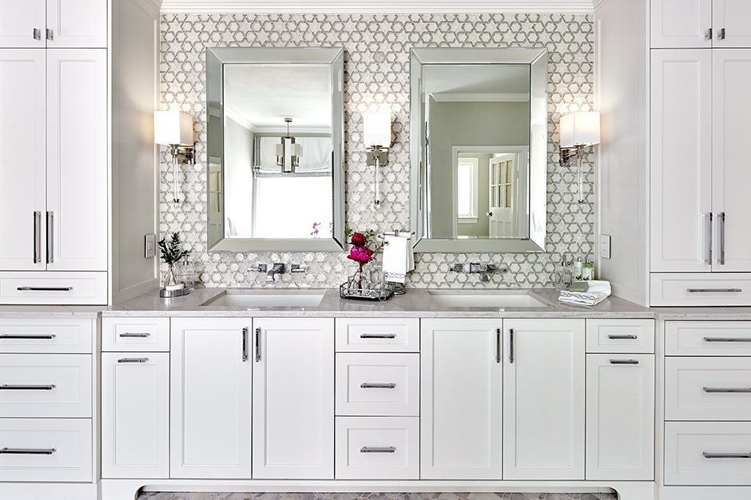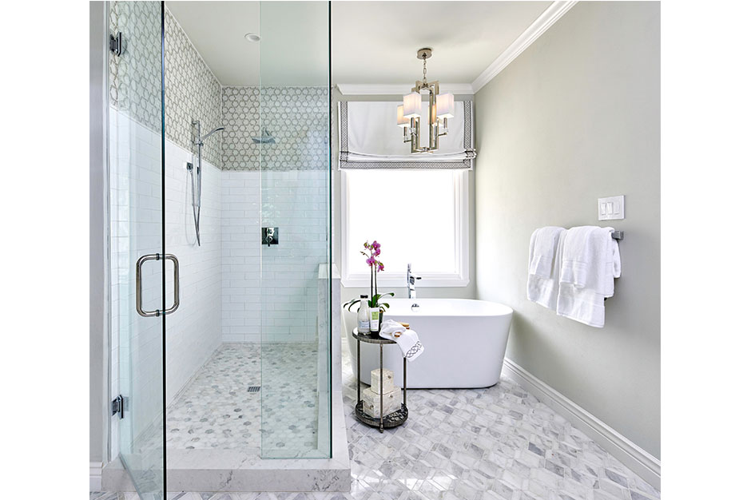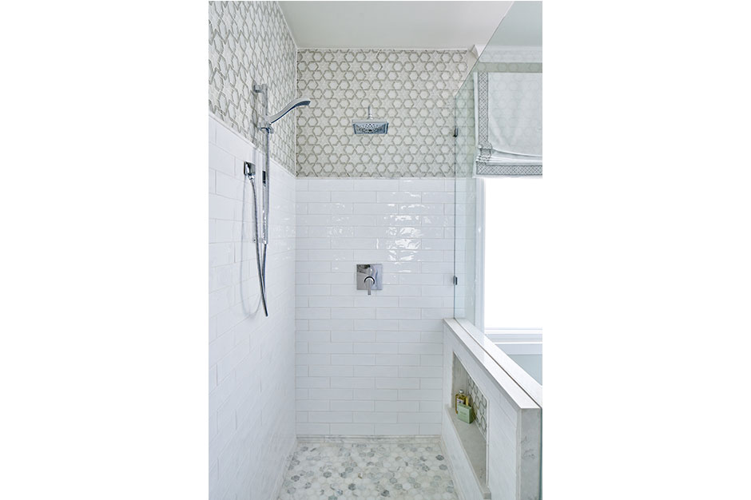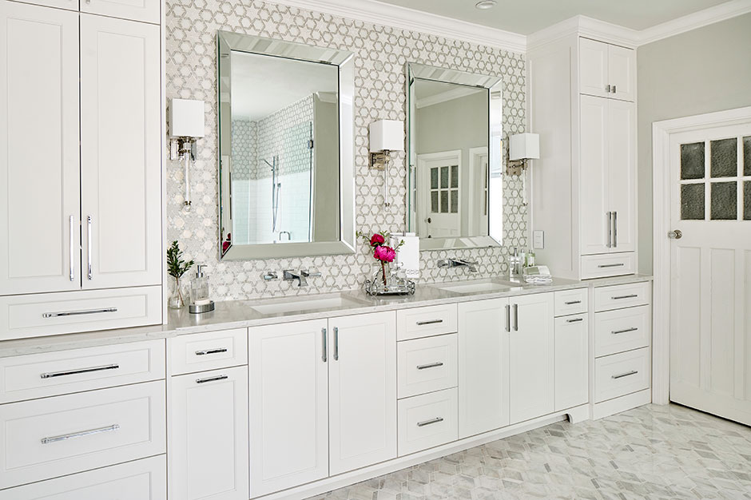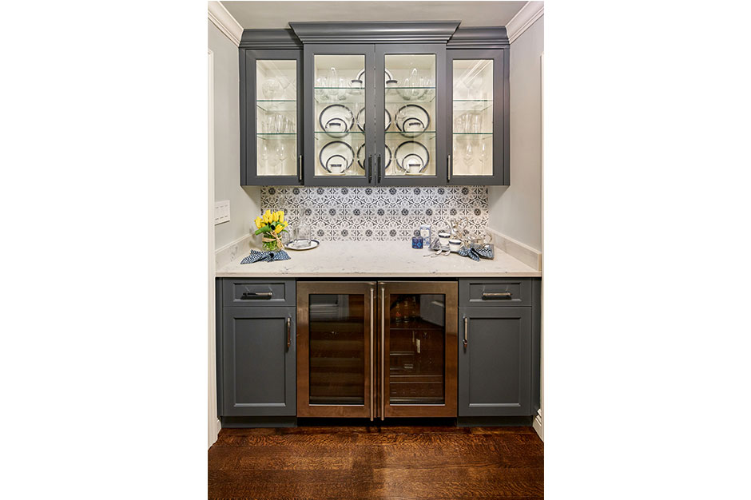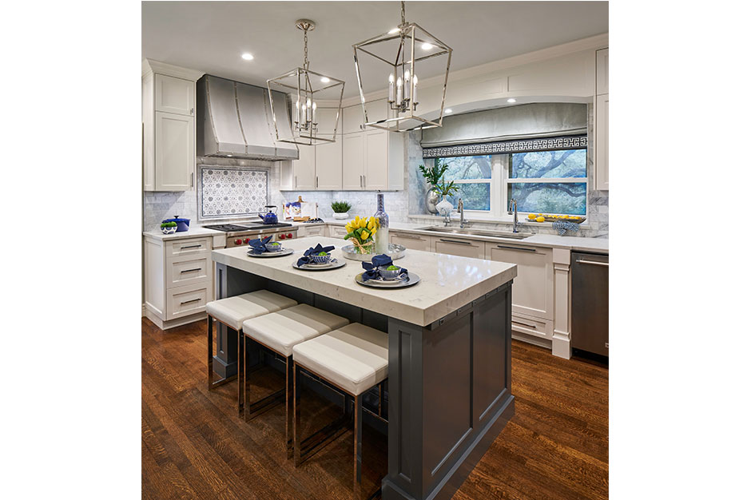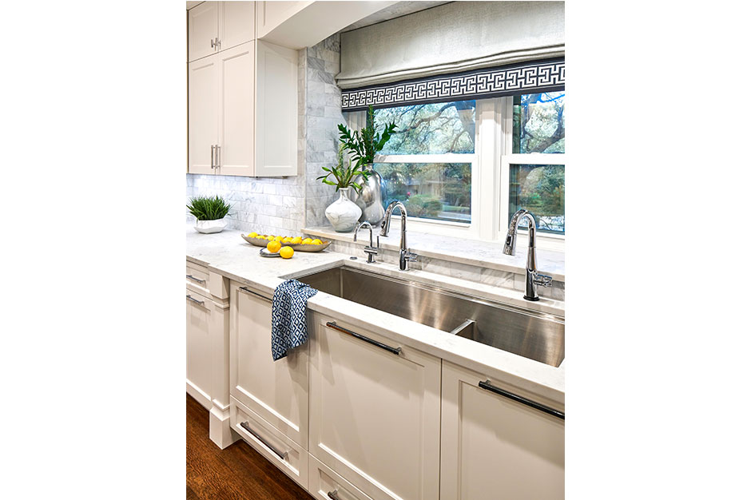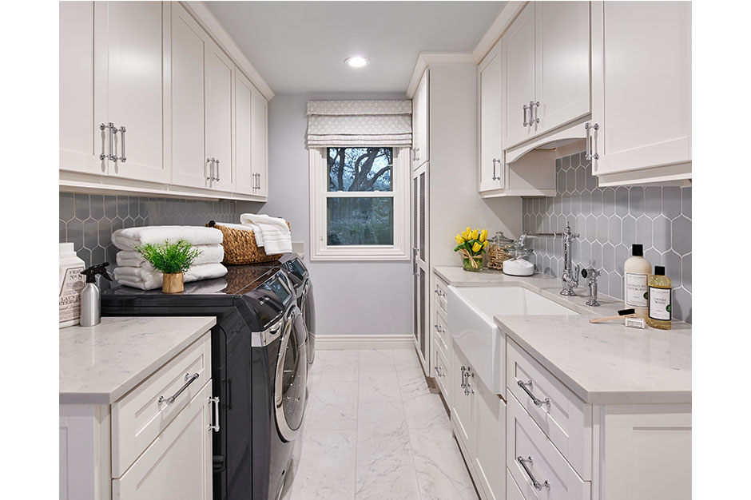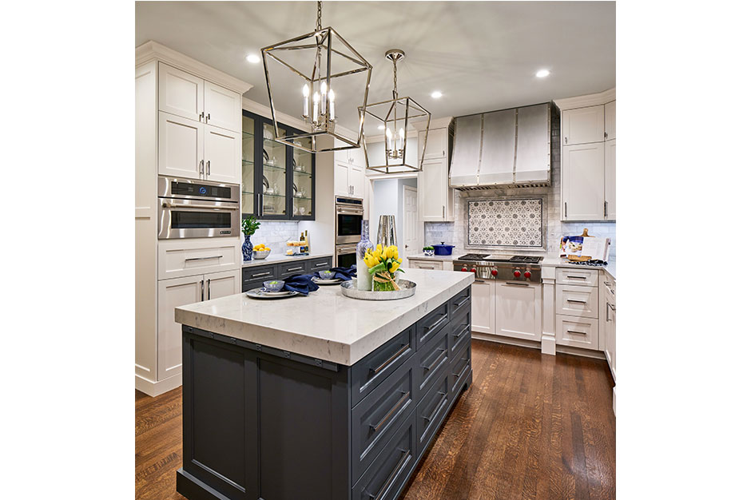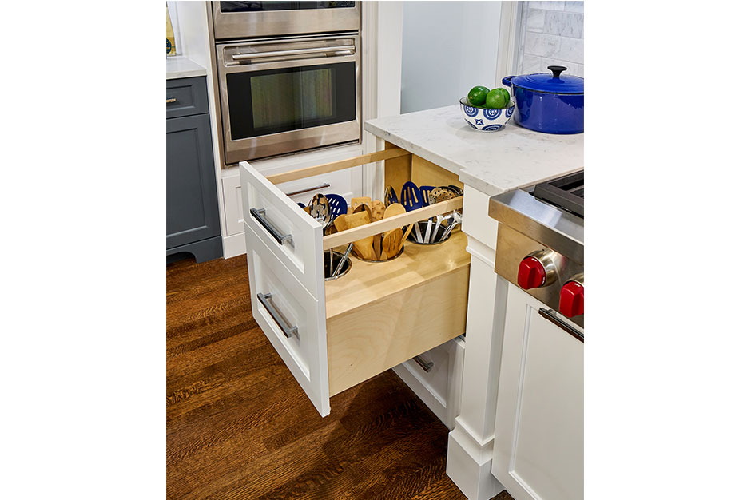April 12, 2019
By Carrie Whitney
A recently purchased ranch-style home in the sought-after Alamo Heights neighborhood of San Antonio, Texas, called for a significant update. With a desire to honor the architecture of the home and a nod toward the traditional, the homeowners wanted spaces that offered modern features like a chef’s dream kitchen, a tranquil master bathroom and a sparkling laundry room.
Jana Valdez, principal interior designer and kitchen & bath specialist at Haven Design and Construction, delivered on all three goals. Despite some small and not-so-small challenges along the way, she created rooms that could accommodate the busy lives of the couple and their two children. Through the use of similar – but not always matching – cabinetry, color palettes and countertops, the designer maintained a consistent style throughout the home even though each room has a distinct personality.
Overcoming Challenges in the Dream Kitchen
From a “super outdated,” French country style with glazed cabinets and a hoodless range top, the kitchen has become a bright, family-friendly space with multiple focal features and a practical butler’s pantry. The first step was to remove the old cabinets and redesign the space to include a large work island, although the overall footprint remained the same.
It was kind of laid out the way it needed to be, according to Valdez, but that did not mean no structural changes were made. When she saw the kitchen, she was immediately bothered by a short window above the sink and wanted to make it more proportionate. Unfortunately, the exterior roofline had a steep pitch and could not accommodate a taller window. Because the window is recessed, the designer raised the interior soffit above the window 12 inches and mounted a faux window shade over the existing window then added a custom cabinetry valance above the window to the ceiling. The effect gives the illusion of a much taller window.
With clients who were avid cooks, Valdez knew she needed to include a lot of countertop space and incorporate modern appliances like a roomy refrigerator, double ovens, a large convection microwave and a gas range top. She added a custom aluminum range hood with chrome strapping to serve as ventilation and a focal point.
A second point of interest is the sink, which stretches 54 inches wide and has two faucets, two disposals, a water softener system and an instant hot and cold filtered water faucet. With so much plumbing required, the standout sink led to another of the kitchen’s challenges. The goal was to incorporate touch-activation faucets on both sides of the double-bowl sink, but Valdez’s team could only get one to work. After a lot of trouble shooting and long calls with tech support, the designer discovered that the variety of equipment beneath the sink was interfering with the frequencies of the touch activation.
“There is always something that you learn on every project,” said Valdez.
In addition to new concepts, the designer included some of her favorite go-to features in the kitchen. The island has an outlet strip with a USB port integrated into the end of the cabinets. The quartz countertops offer a durable surface for cooking or homework, and a marble backsplash with a mosaic panel behind the cooktop adds interest. The modified Shaker cabinets in off-white are offset by the gray island, a hue repeated on the cabinets surrounding the refrigerator and in the butler’s pantry, which has the same backsplash found behind the cooktop, a beverage cooler and display cabinet.
“I am always cognizant that what I design is not just a white, boring kitchen,” said Valdez. “It’s always good to add some depth.”
Hurdling Master Bath Obstacles
In this space, Valdez incorporated multiple changes to the layout to deliver a soothing space with luxurious touches that functioned well for the couple. Removing facing vanities that created a narrow walking space and tearing out the wall that separated the shower from the vanity transformed the bathroom from cavelike to airy. A new frameless glass shower maintains the sense of openness.
Both new vanity sinks were placed along the same wall and surrounded by custom cabinetry, offering significant storage in the same cabinet style Valdez used in the kitchen. In a narrow space in front of the window, the designer added a soaking tub that is just 53 inches wide. Finding and receiving the small bathtub – the first tub she chose was indefinitely backordered – proved to be one of the bathroom renovation’s challenges, and there were many.
Although the spacious bathroom sinks required holes 27 inches wide, the fabricator accidentally entered the width as 37 inches, which meant that when the countertop slab arrived, it was unusable and had to be reordered. Valdez switched her focus to finishing the shower tile but experienced another hiccup there.
After the shower floor tile was installed, Valdez discovered that the wrong tile had been sent. This meant ripping up the tile and finding a replacement because the custom color would take six weeks to arrive.
“We were able to locate a coordinating marble hexagon tile, and now no one knows that it was actually our second choice unless we tell them,” she explained.
Another tile issue occurred when the installer laid a different paper-face mosaic tile on the vanity backsplash running in the wrong direction. Even worse, it was also grouted by the time Valdez saw the mistake. She placed a special rush order and was able to finish the project at just two weeks past her initial estimate.
“The client actually ended up respecting us more because of the professional way we handled the issues and for the fact that we refused to give up until they were solved,” she said. “People are going to make mistakes; things are going to happen. It’s really how you handle them that matters.”
Fresh Ideas in the Laundry Room
The laundry room had not been included in the initial project scope, but the homeowners were so pleased with the kitchen, they added it to the list. To save on the budget yet maintain consistency, Valdez chose a semi-custom Shaker cabinet. Although a drying cabinet and those below the sink had to be custom built, they match the semi-custom cabinets exactly and still offered an overall cost savings.
“Our inspiration was to feel fresh and clean like you would want your linens and laundry to be,” said Valdez.
She used a hexagon tile backsplash, the same quartz countertops as the kitchen and porcelain Carrera tile on the floor. Other design elements give a nod to the historic site of the home.
“We wanted the laundry room to be a little bit more vintage,” she said, and explained that this meant an antique-look faucet and complementary hardware.
Because the room connects to the outside, the family walks through it frequently, so the homeowners wanted a way for the space to be consistently presentable. Valdez developed an air-drying cabinet with mesh doors and pullout racks. The unit has gotten so much attention that she is already using it on another project with some updates. It’s another lesson learned from the project, but in this case, it was a good one.
Source List
Designer: Jana Valdez, Haven Design and Construction
Photographer: Matthew Niemann Photography
Kitchen
Cabinetry Paint: Sherwin-Williams
Countertop: Zodiaq
Dishwasher: Bosch
Faucets: Delta
Hardware: Hardware Resources
Hood: CopperSmith
Instant Hot/Cold: InSinkErator
Ovens & Range Top: Wolf
Refrigerator: Sub-Zero
Sink: Create Good Sinks
Stools: Zuo Modern
Tile: Walker Zanger
Wall Paint: Benjamin Moore
Master Bath
Backsplash Tile: Oceanside
Countertop & Shower Curb: Zodiaq
Faucets, Handshower & Rain Shower: Delta
Floor & Shower Floor Tile: The Tile Shop
Mirror: Z Gallerie
Sconces: Regina Andrews
Shower Wall Tile: Oceanside & Walker Zanger
Sink: Decolav
Toilet: Icera
Tub: Signature Hardware
Tub Faucet: Signature Hardware
Laundry Room
Countertop: Zodiaq
Faucet: KOHLER
Hardware: Restoration Hardware
Sink: Madestone
Tile: Walker Zanger
