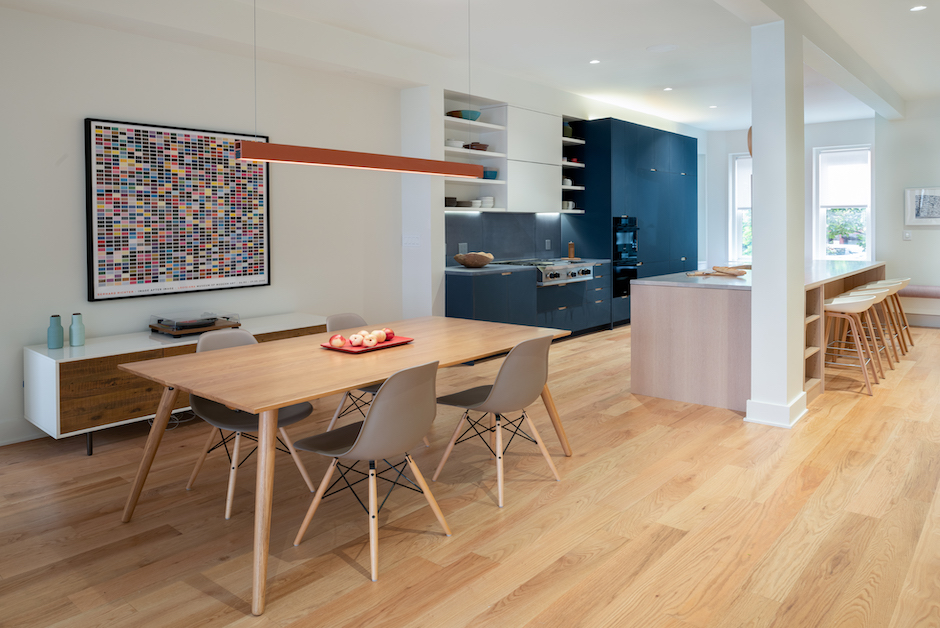February 28, 2022
The inherent charms and hidden potential of this three-story, circa 1880s row house in the historic Dupont Circle neighborhood of Washington, D.C., had been subsumed by a standard, cookie-cutter renovation. As part of its plan to remodel the 3,730-sq.ft. home, architecture firm EL Studio focused on correcting the missed programming opportunities and restoring the connections to the outdoors.
Client Clarity Pays Off
“The client had a really clear sense of how their family lives day-to-day and what design elements would be important to support that,” said EL Studio principal and co-founder, architect Elizabeth Emerson. “When there is a clear priority list, it’s much easier to stay on budget and make decisions about what is essential and what is a nice-to-have feature. As two busy doctors working in a hospital, much of their family life is spent together at mealtime, so having a great kitchen that would provide a few different settings for family meals was critical.”
The first step in achieving this was relocating the kitchen from the back of the house to the front of the building, a move that allowed it to take advantage of the bay window overlooking the street, increasing the natural light in the space. It also set the stage for creating the diverse dining experiences the homeowners sought for their row house.
Choice Tables
Lining the bay window with built-in seating established a sun-lit breakfast/coffee area. The second setting was at the kitchen island, with barstools providing a casual spot for a snack, with a view into the compact cooking and prep zones. Finally, a more formal dining environment was located adjoining the open kitchen.
Up on the third floor, existing skylights were retained to anchor the master suite and primary bath. After removing a number of interior walls, the enlarged bath feels open while remaining connected to the space. A walk-in, zero-threshold shower and a separate toilet room are bridged by a double floating vanity, an arrangement that eases congestion in the bathroom.
Source List
Designer: EL Studios
Photographer: Paul Burk
KITCHEN
Cabinets: Custom
Cooktop: Blue Star
Countertop: Custom colored concrete by Sal Pirrone
Dishwasher: Miele
Faucet: Kohler
Lighting: Entra & Sunlite
Ovens: Miele
Refrigerator: Thermador
Sink: Blanco
PRIMARY BATH
Countertop: Custom colored concrete by Sal Pirrone
Faucets: Watermark
Medicine Cabinets, Vanity: Ikea
Shower Fittings: Kohler
Sinks: Kohler
Tiles: Mutina
Toilet: Toto







