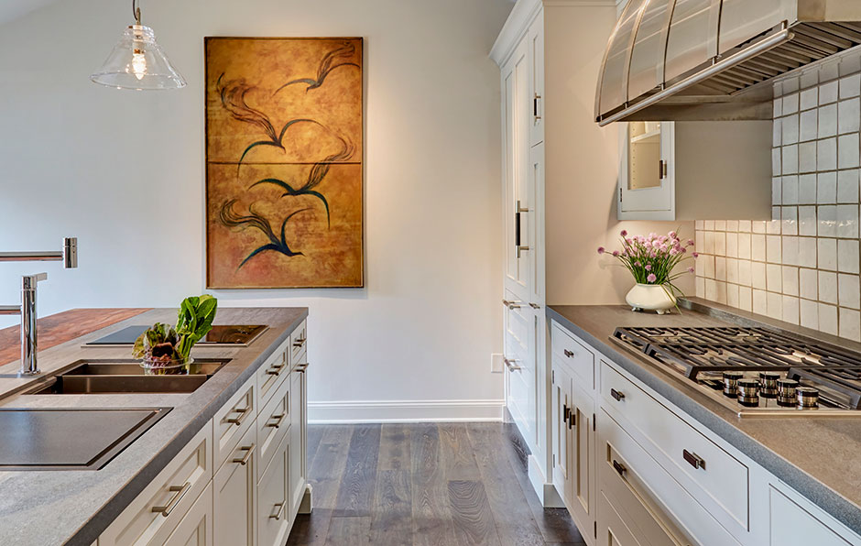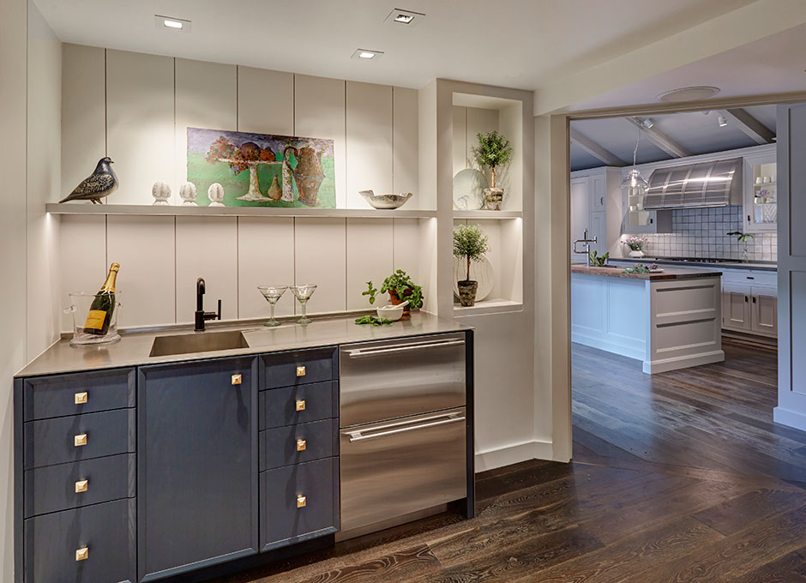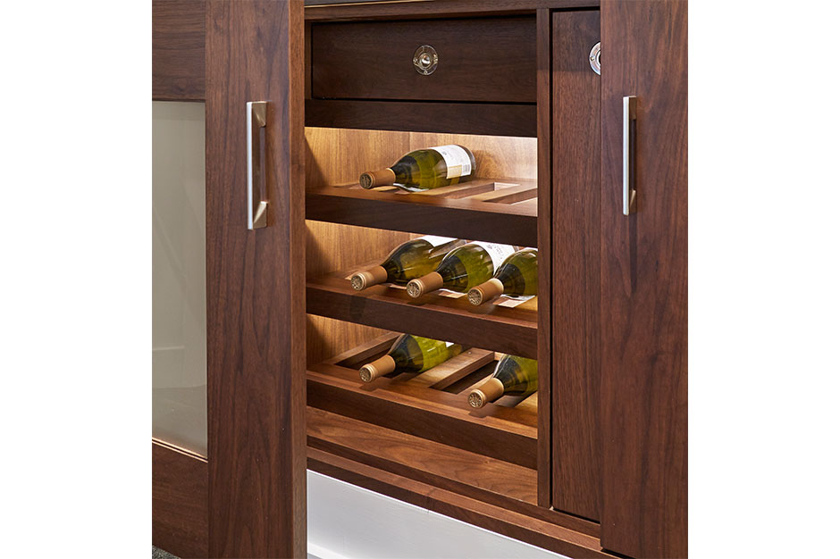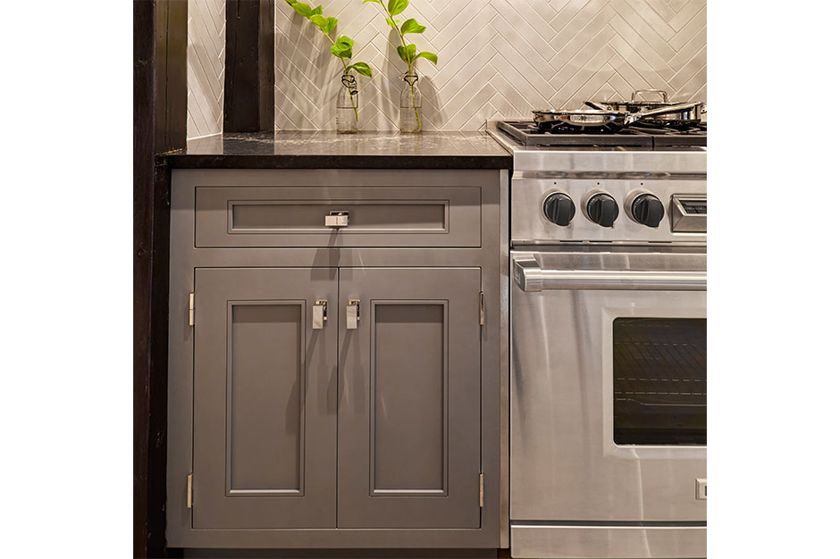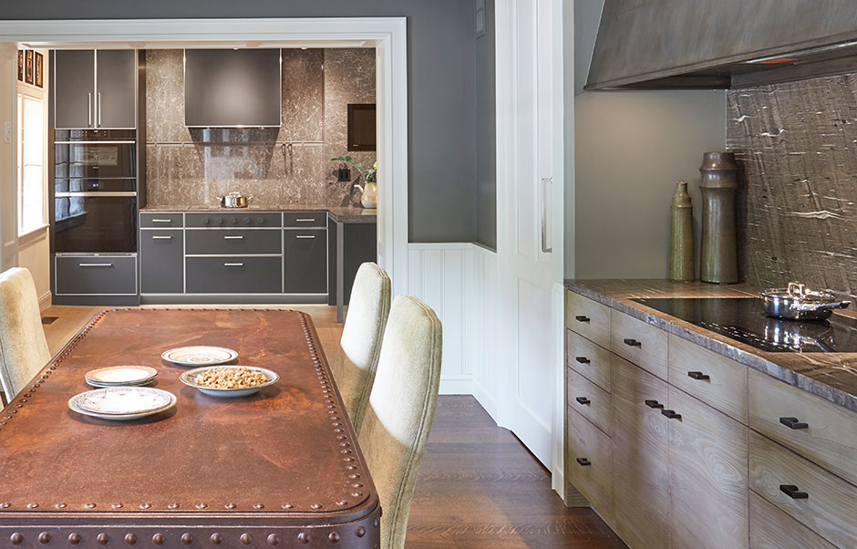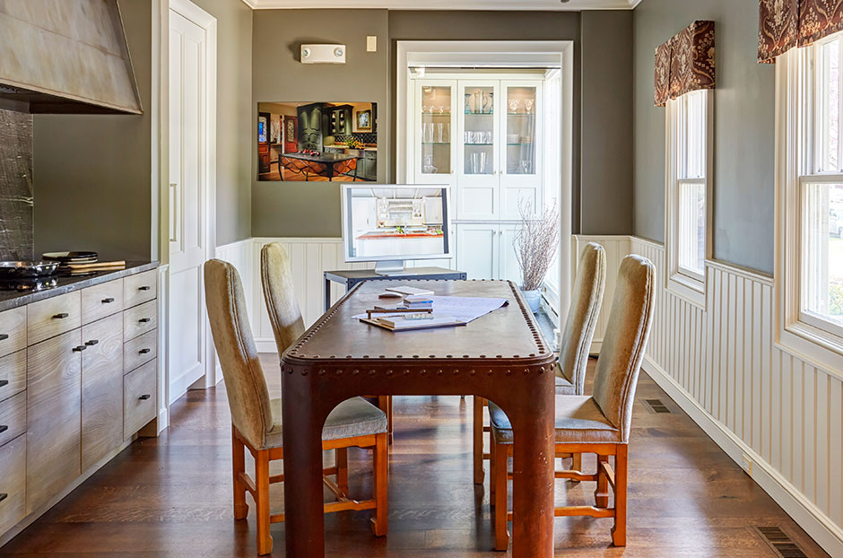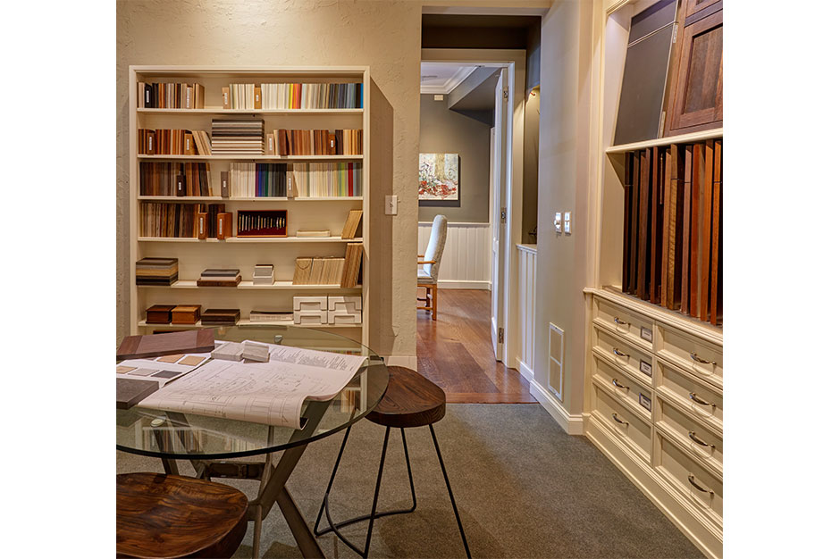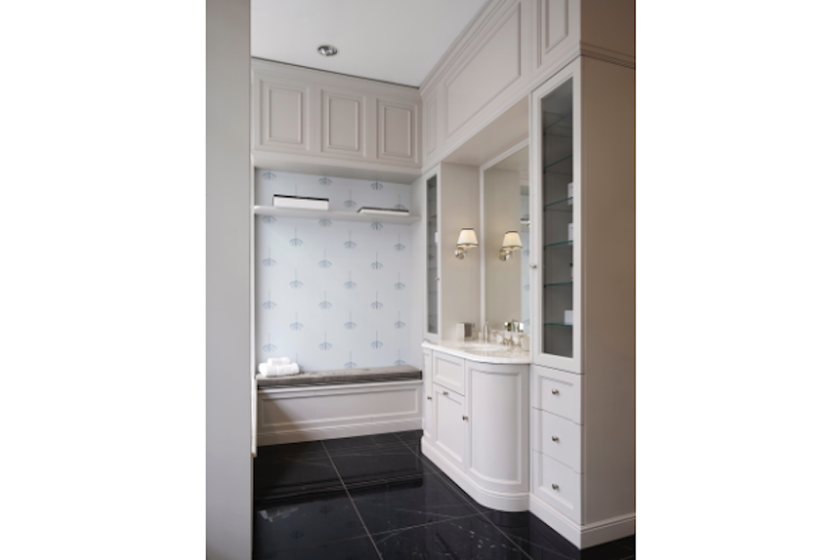October 17, 2019
Creating an effective showroom is paramount in an age of online shopping and reviews. For the design team of PB Kitchen Design in Geneva, Ill., the remodel and expansion of their 1,500-sq.-ft. space needed to invite potential client prospects and industry peers in with an approachable and unique layout and style.
“We wanted the showroom to demonstrate our design abilities,” said designer Dan McFadden, who worked alongside Linda McFadden and Debbie Larson on the remodel. “The sum impact of the showroom design needed to convey our brand’s distinctive style sensibilities in a way that would be inviting to all.”
An Ideal Location
One of the biggest challenges for the PB Kitchen Design team was the layout of the building, which was a pre-1900s-dated home with several small interior rooms.
“We worked with each space and its dimensional quirks while encouraging a natural flow and respecting the building’s history,” said Dan, adding that the team used AutoCAD to complete this design.
In addition to its character, this building was originally chosen because of its position in a prominent retail area in the historic downtown of Geneva. There are several trendy shops and restaurants nearby, and the showroom is in the center of all the activity.
The building is also set back from the sidewalk, so the showroom has exposure but not the foot traffic it would if it was closer to the road. This encourages more serious clientele to make the extra effort to come inside.
Showcasing Style
Once inside, customers encounter several different kitchen vignettes in each room, which are designed to demonstrate cutting-edge materials and looks. According to Dan, the goal was not to be a “cookie-cutter” showroom; they purposefully did not plan spots for product towers and instead hid their samples in their back rooms.
“We’ve never been the kind of showroom that will feature the most current trends,” he added. “We like to try new things that people might not have seen or combinations of materials they might not have thought about.”
Some of these features include Euro-style cabinetry, in-cabinet lighting and standout hardware with bold finishes. Different types of backsplashes – like a square subway tile in one kitchen and a dark stone in another – highlight innovative ways palettes and materials can be combined for a personalized look.
“We want our clients to know they are in the right place – not because they see exactly what they want but because they see novel, skillfully put-together vignettes,” said Dan. “Our model client wants something unique. Our showroom supports this mindset.”
Finessing a Look
There are four main kitchen vignettes throughout the space. When a customer enters the showroom, they first encounter a dramatic kitchen with a large stainless-steel hood and a modern island with an additional induction range. There are several different finishes of hardware showcased, including rounded, stainless-steel pulls, pulls with a black center handle and smaller, rectangular pulls. Placed strategically in groups on the island, refrigerator cabinetry and range cabinets, the hardware demonstrates how different products can alter the overall effect of a space.
“Our traditional cabinet and counter suppliers are showcased in combination with locally sourced artisan elements in metal, iron and wood, including vintage materials,” said Dan.
Along with a small bar area with an undercounter refrigerator, the other kitchen vignettes include a more modern kitchen with flat-paneled, gray-painted cabinetry and a bold stone backsplash, as well as a more transitional kitchen with wooden cabinetry and black hardware.
The latter kitchen also doubles as a conference area, with the selection room of samples hidden nearby. When working with some clients, such as those of interior designers, choices are pre-selected and only staff traverses between conference and selection rooms. This helps minimize the amount of decision making for the client and helps facilitate a better renovation experience.
“Some within the industry say the showroom is going away and isn’t needed,” said Dan. “I don’t think a showroom is necessary to do what we do, but if you’re going to have one, it has to stand out. I feel ours elevates our brand in a way that wouldn’t be possible without it.”
Source List
Design Team: Dan McFadden, Linda McFadden & Debbie Larson, PB Kitchen
Photographer: Michael Kaskel Photography
Brands Featured:
Ann Sacks
Apex Wood Floors
Armac Martin
Asko
Best Hoods
Blanco
Caesarstone
Dornbracht
Franke
Neolith
Paris Ceramics
Premier Custom Built
Quality Custom Cabinetry
Restoration Hardware
Seura TV
Signature Custom Cabinetry
Simon Pierce Lighting
Steamvalve
Sub-Zero
Sun Valley
Turnstyle
Wilmette
Wolf
