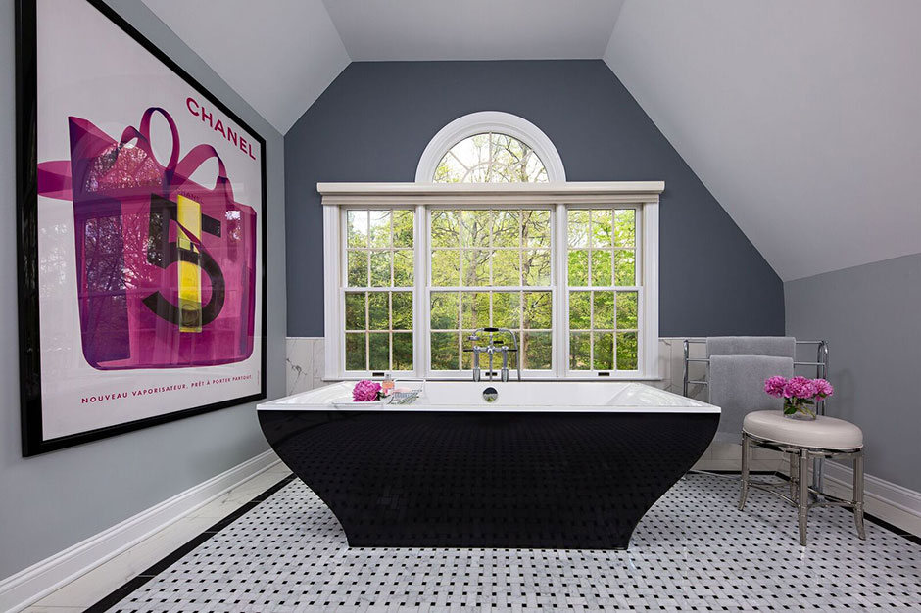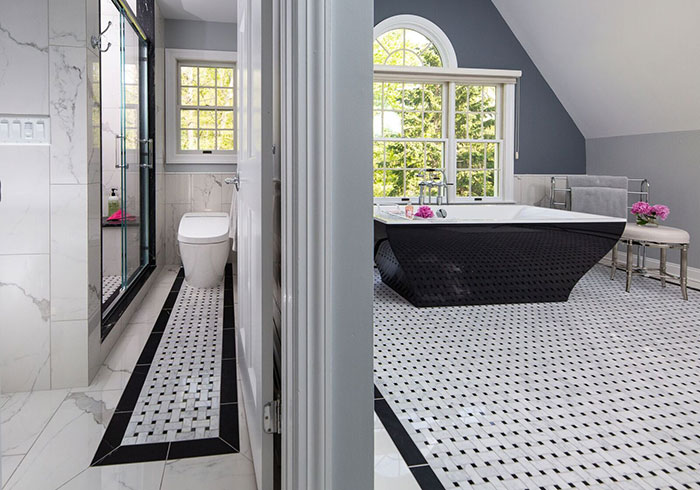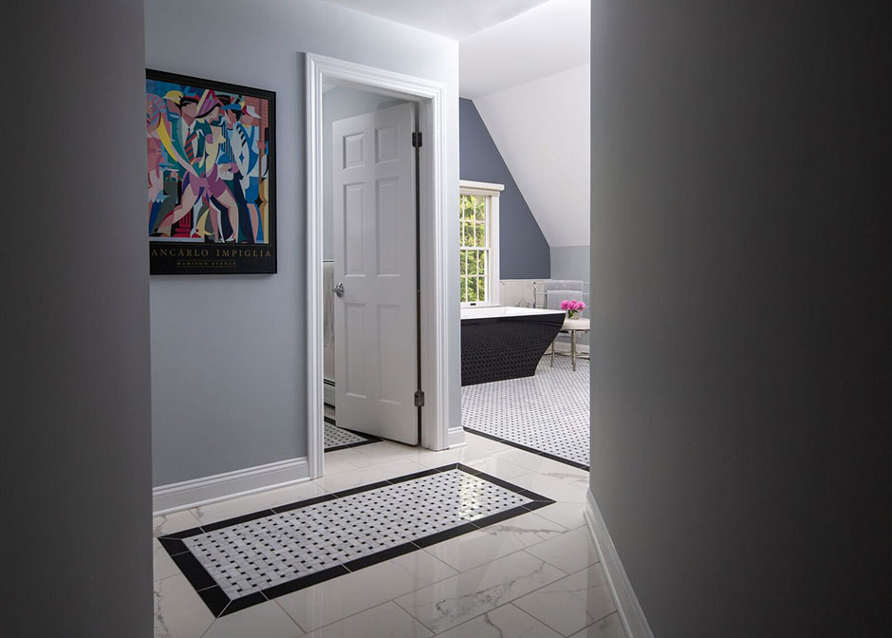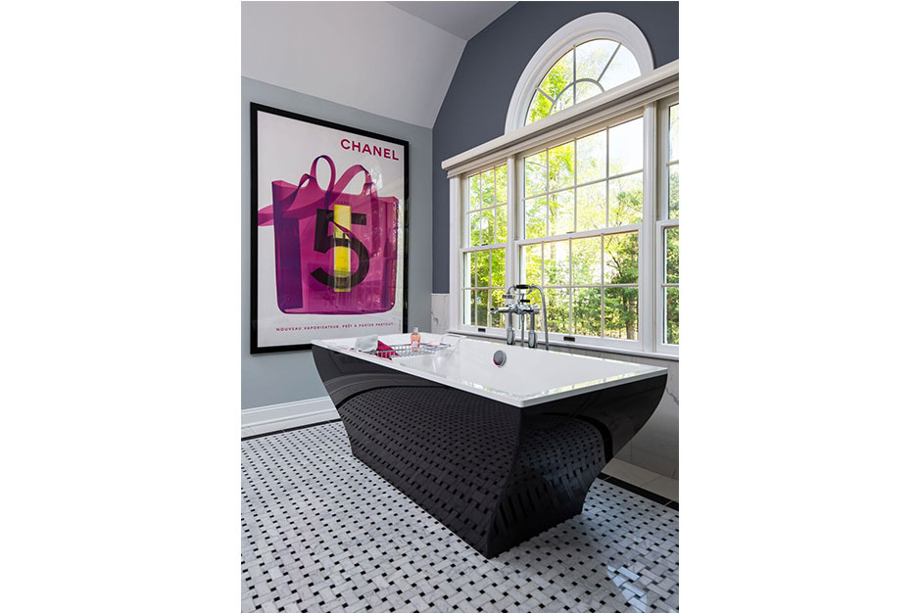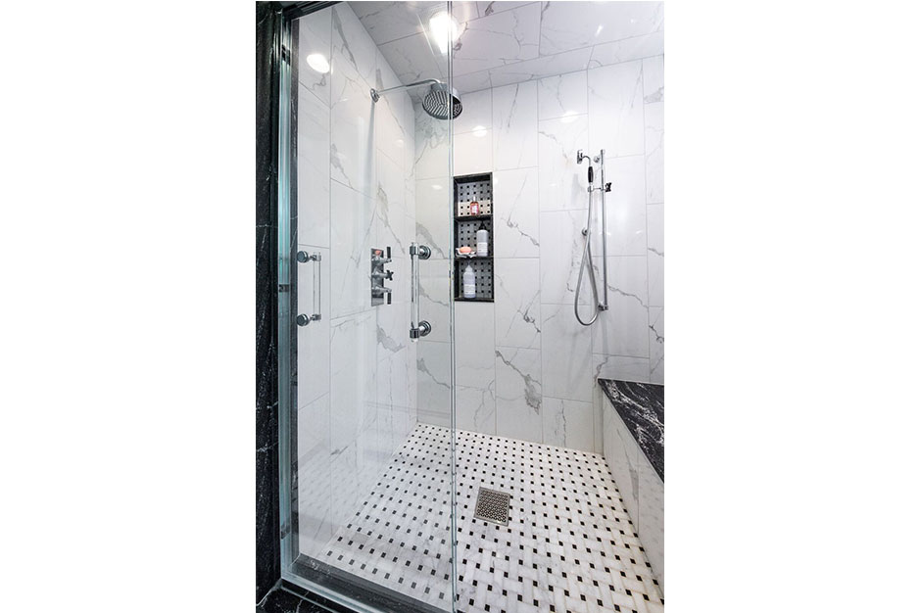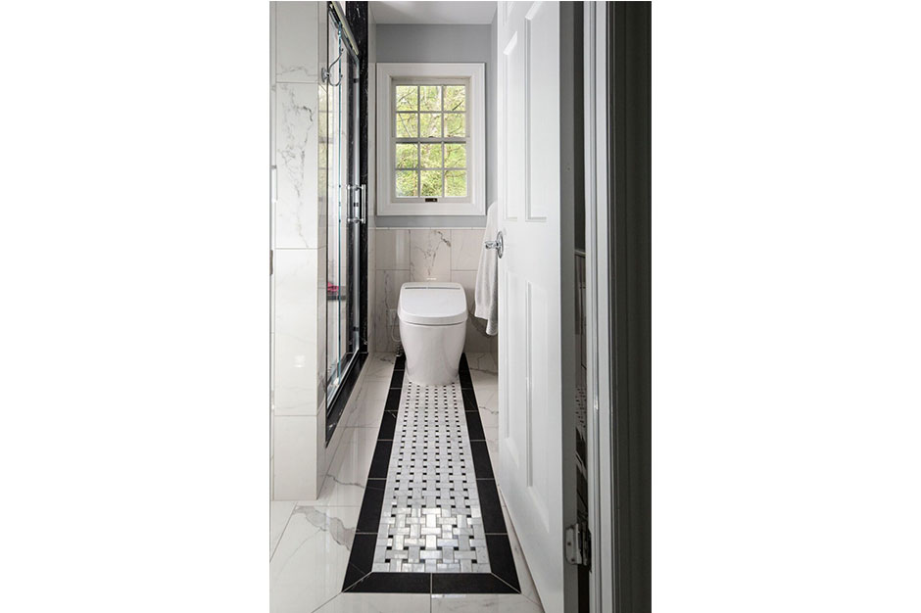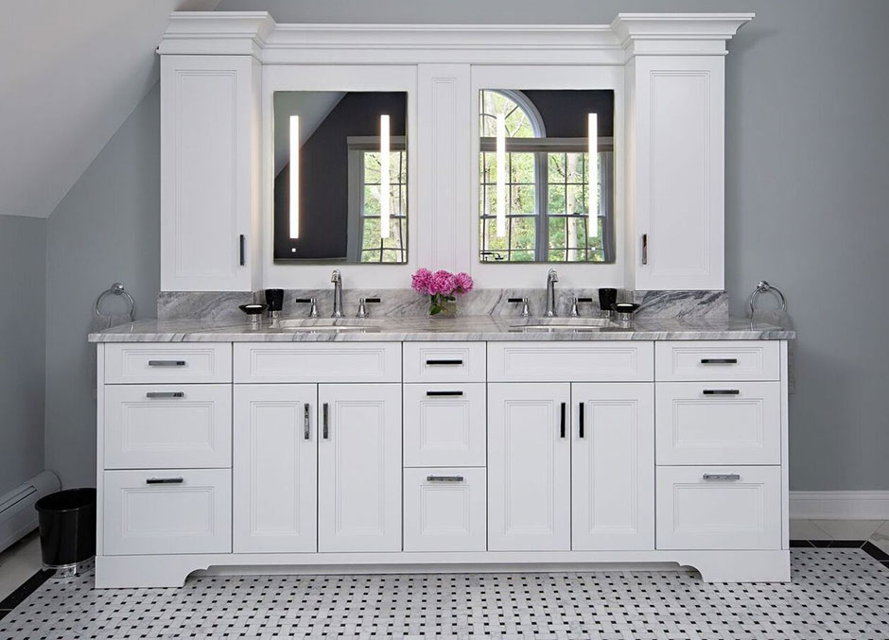May 6, 2019
A frequent challenge for designers is bringing together the contrasting styles of a couple. Fortunately for designer Toni Saccoman of Ridgewood, N.J.-based Ulrich Inc., her clients’ differing preferences could work in sync for a unique look.
“He is modern and she’s more transitional, so there was a need to strike a balance,” said the designer. “These empty nesters are global travelers who stay in the finest hotels and love the bright and the bold, so I thought the direction of sophisticated Art Deco would be perfect.”
Same Footprint, New Look
Before Saccoman imbued the space with modern color and style, this couple’s master bath also needed more storage and function. While sharing a hall, the bath suite had two separate spaces – a small and narrow room for the combination tub/shower and toilet and an overly large room with the vanity and a step-up tub. The homeowners instead wanted a hotel-like bathroom with a soaker tub and a bidet, but they were not interested in changing the unusual floor plan.
“Although I originally showed them a very different layout with the shower in the vanity room and a separate toilet room with sink, my clients did not want to change the existing footprint,” said Saccoman, who used AutoCAD to make her plans.
The homeowners felt that changing the layout and moving the plumbing would add too much to the budget, and they were comfortable with the existing layout anyways. The designer let the two rooms keep their original functions, and she instead worked on another way to connect and update the spaces. She replaced the outdated tub/shower combination with a stall shower, which had a larger footprint after the size of the linen closet was reduced. The new shower comfortably accommodates a bench seat and niche and has a rain showerhead and hand shower. The toilet was also be updated to a modern bidet.
For the large and disproportionate tub/vanity room, she achieved a better balance by creatively sizing and placing the main elements. The step-up tub was leveled with the surrounding floor, and a soaker tub was installed under the picture window.
For the vanity, the large, unframed mirror was replaced with his-and-hers mirrored cabinets with LED light strips; this way there would be no need for side sconces, and the cabinets could be bigger. The cabinet interiors are mirrored and include a movable magnifying mirror and electric outlets for grooming accessories.
Art Deco Style
Saccoman also created balance in this space through her color and material selection, which was inspired by the clients’ love for art and luxury hotels, as well as the Art Deco trend. As the focal point, the soaker tub references this inspiration with its black palette and curvy design, as well as elegant black and silver fixtures. The wall behind the tub with the large window is painted a deep gray, in contrast to the light gray walls of the rest of the space. Quartzite wainscoting – a continuation of the floor tile – also highlights this wall.
The black-and-white palette is further emphasized by a marble “rug” with a black frame and black polka dots, which goes under the tub and extends across the large room under the vanity.
The rug is repeated in a smaller form in the other room in front of the toilet and on the shower floor. The same quartzite used behind the tub was repeated in the shower walls and ceiling, making the larger space feel even more grand and luxurious.
For another touch of 1930’s Art Deco but with today’s sense of convenience, Saccoman had a custom vanity built with a higher counter, undermount sinks and antique-look hardware and faucets. The white cabinetry and matte-black finishes on the faucets also reflect back on the black-and-white theme.
“The homeowners did not give me very much direction to go on,” said the designer, “They just said to wow them – so I did!”
Source List
Designer: Toni Saccoman, Ulrich Inc.
Photography: Dove + Co. Studios
Backsplash: Stone Surfaces
Cabinetry & Hardware: Wood-Mode Fine Custom Cabinetry
Countertops: Stone Surfaces
Fixtures: Samuel Heath
Medicine Cabinets: Robern
Sinks: Kohler
Tile: Wayne Tile Ramsey
Toilet: TOTO
Tub: Villeroy & Boch
