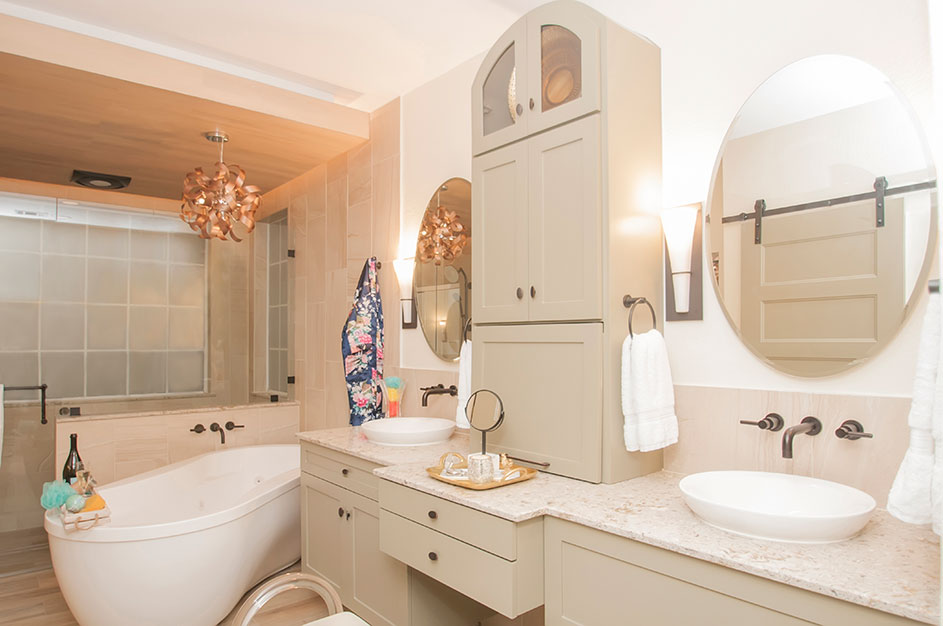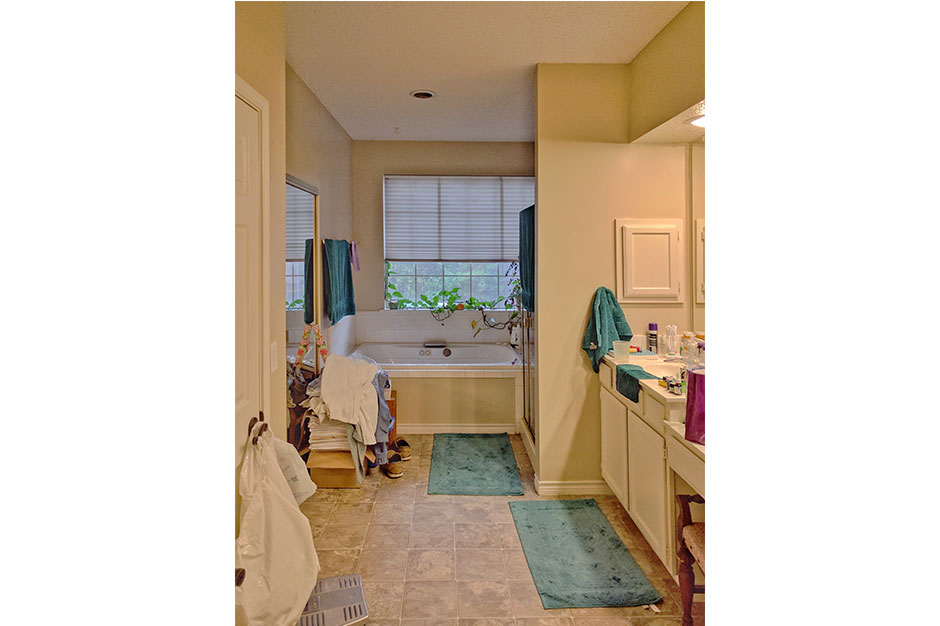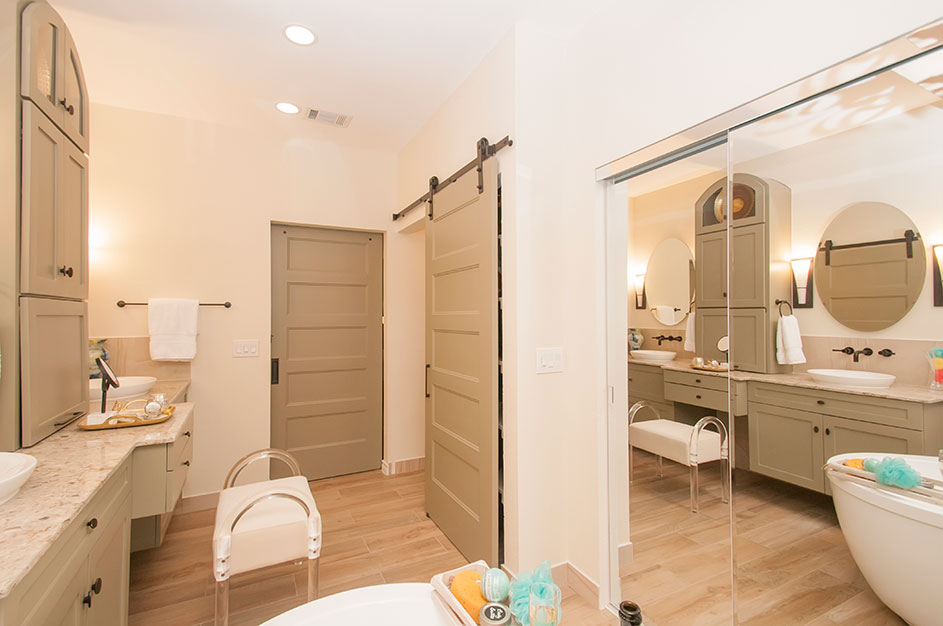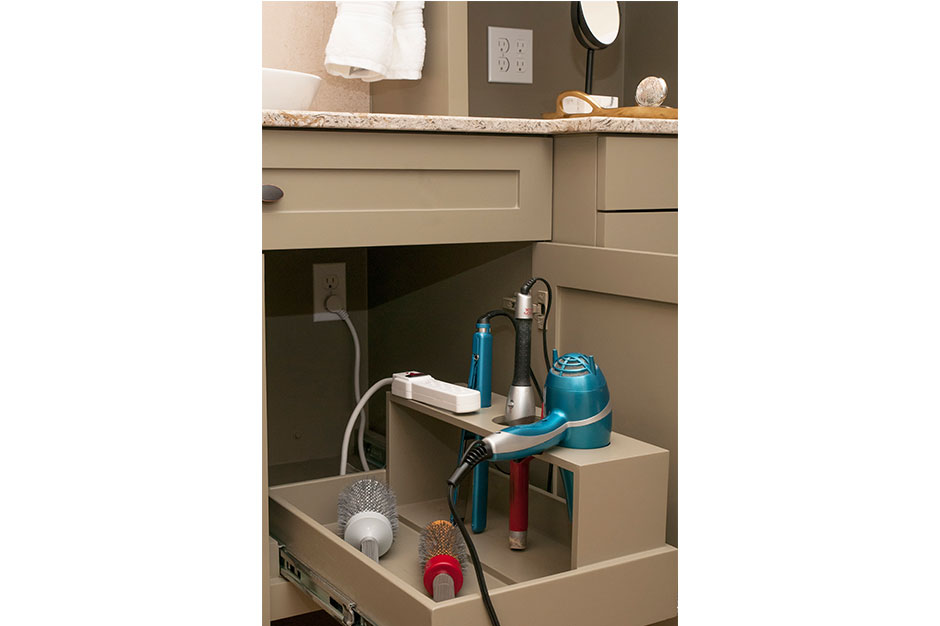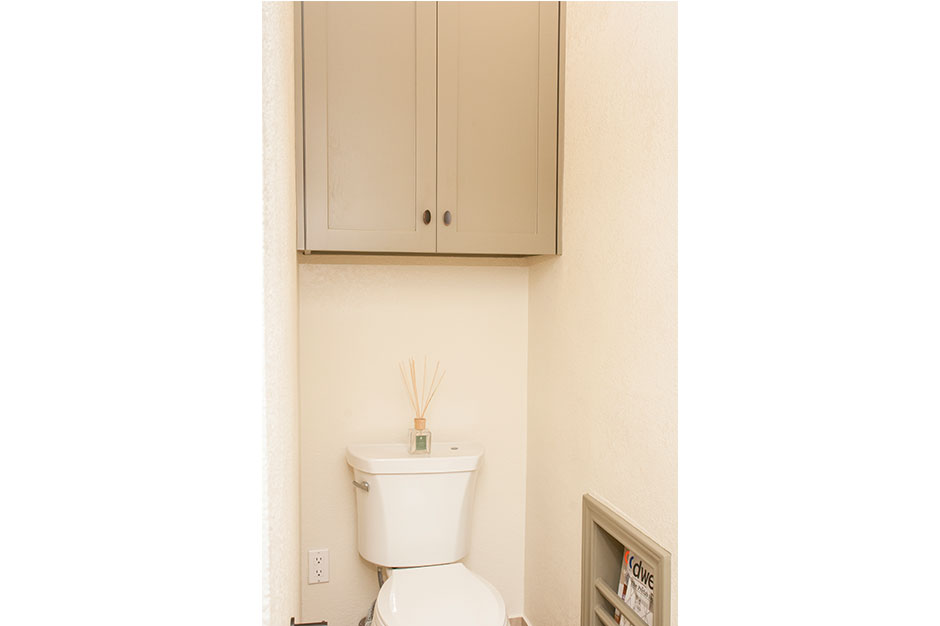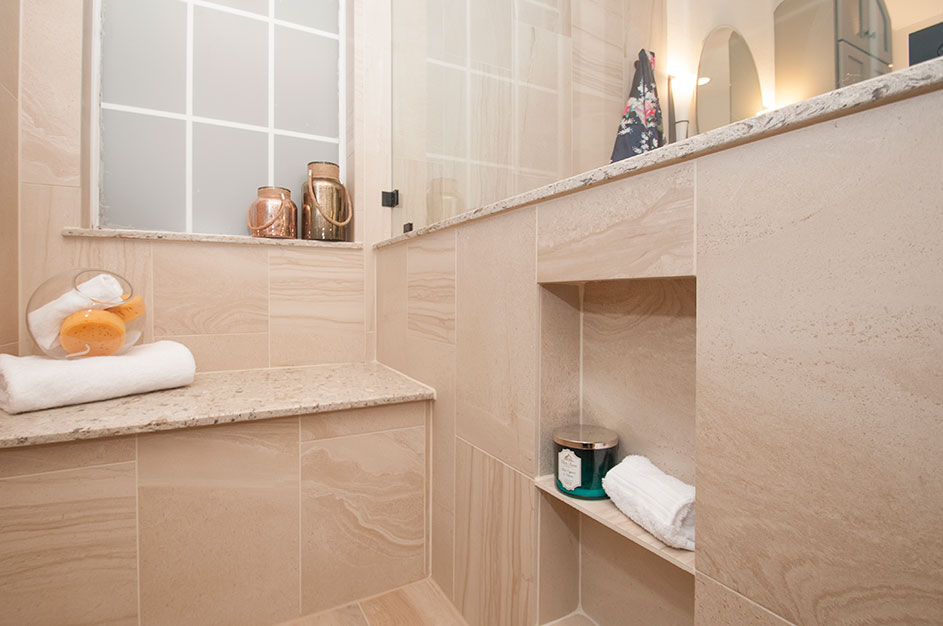December 10, 2018
One of the biggest causes of a dysfunctional design is wasted space. Designer Maike Cheng of Dallas-based MC Collaborative Designs faced this issue in his clients’ master bath, which needed to become a relaxing and accessible room.
“The clients travel often, and when we first met we would talk about all the hotels they’ve stayed at and how luxurious their bathrooms were,” said Cheng. “It became a joy to educate my clients and help them envision a spa oasis.”
Removing Dead Space
In addition to a more glamorous room, the clients also wanted their new master bath to have a large shower, an updated tub and the optimal amount of storage. Their top priority, however, was accessibility, as the husband may be wheelchair bound in the foreseeable future. The clients had their own ideas when it came to a wheelchair-friendly design; one of these was to have a wet room.
“I thought this could be a ‘teaching’ moment, and I could educate them on the pros and cons of that particular type of design for them,” said Cheng, explaining that they discussed the functional repercussions of having the shower next to the bathtub in the same glassed-in space. “They quickly realized they would never be able to use the bathroom at the same time, since the person taking a bath would always be splashed by the person taking a shower.”
Using AutoCAD, Cheng came up with a compromise for his clients: place the shower at the end of the room and separate it from the rest of the bath with a half wall and a glass door. To optimize space, the tub would also go in the back of the room, directly on the opposite side of the shower’s half wall and next to the end of the vanity. This put all of the bathing components in the same area and kept the shower open to the rest of the space, similar to a wet room.
“We experimented with the tub placement in the field to make sure we had enough clearance at both ends,” said Cheng. “At the shower, we had to check that a wheelchair could roll through, and at the vanity we ensured that the cabinet door nearest the tub could swing a minimum of 45 degrees to allow access inside.”
The rest of the room’s long layout is used for the floating vanity, which was designed to suit the husband’s needs in a wheelchair. By using a shared barn door instead of two traditional swing doors for the toilet room and linen closet, Cheng was also able to save precious circulation space.
“In the end, even though the open floor space was less than the original bath because of the larger shower, the new room felt much bigger,” said the designer.
Customizing the Vanity
The clients had specific needs they wanted the vanity to address. As the wife prefers to sit and do her makeup and hair, Cheng designed an open counter that allows for a makeup mirror to be hidden behind a lift-up door. Her side of the vanity also includes a shallow drawer for makeup storage and a built-in hair-styling station that holds a hair dryer, straightener and curling iron. On the husband’s side of the vanity, Cheng designed two extra tall and deep drawers to store his items that used to be on the counter surface.
Separating the two sides, the tower in the middle allows the clients to display their décor behind rounded glass doors at the top. The tower’s solid doors, with adjustable shelves in the middle, store their daily items. Other hidden features in the vanity include medicine cabinet mirrors and lights below.
“We had originally planned on having hardwired motion-activated nightlights there, but we found that battery-operated rechargeable lights worked nicely and were budget friendly,” said Cheng. “Now when their dogs walk by the vanity at night to get water, they are welcomed by a warm glow.”
Luxurious Features
Along with a curbless entrance, the clients hoped the new shower would remind them of the many hotels in which they have stayed. Cheng delivered this feel with a digital plumbing valve that allows the user to choose between two body jets, a rainhead or a handheld shower.
The shower space is further enhanced with a ceiling soffit, which was inspired by another idea the client had for a wood clad ceiling. While this was not practical for a wet area, Cheng had another suggestion.
“We found a vinyl wood plank product that complemented the wood floor tile,” he said, adding that a light cove around three sides of the soffit gives the shower extra illumination.
To add another touch of glamour to the bathing area, the client’s son suggested installing a flat-screen television in the corner of the bathroom so it could be enjoyed from the bathtub or the shower. This TV and its wall mount became the clients’ “homecoming” present.
“I was absolutely thrilled when all the pieces came together at the end and to feel the warmth that the entire design resonated,” said Cheng. “When we finished the project, the clients were so excited to have a piece of luxury in their own bathroom.”
Source List
Designer: Maike Cheng, MC Collaborative Designs, LLC
Photographer: Christie McMillon
Chandelier: Feiss Lighting
Countertops: Cambria
Hardware: Hickory Hardware, National Hardware & Delaney Hardware
Lighting: Lithonia Lighting, Feiss Lighting
Shower Drain: Luxe Linear Drains
Shower Fixtures: KOHLER
Tile: Arizona Tile, Concept Surfaces
Vinyl Planks: AVA
Whirlpool Tub: Avano
Windows: Jeld-Wen
