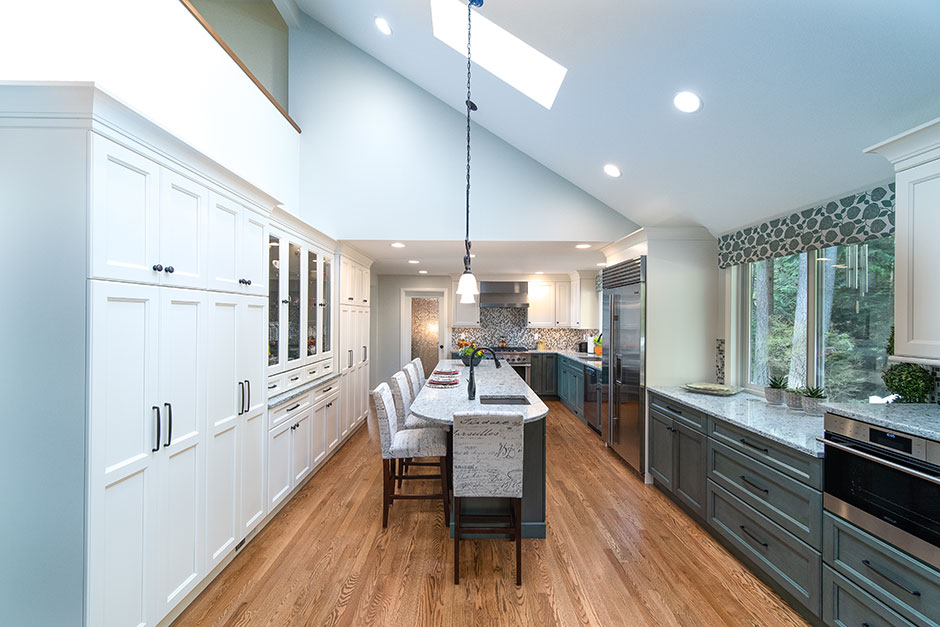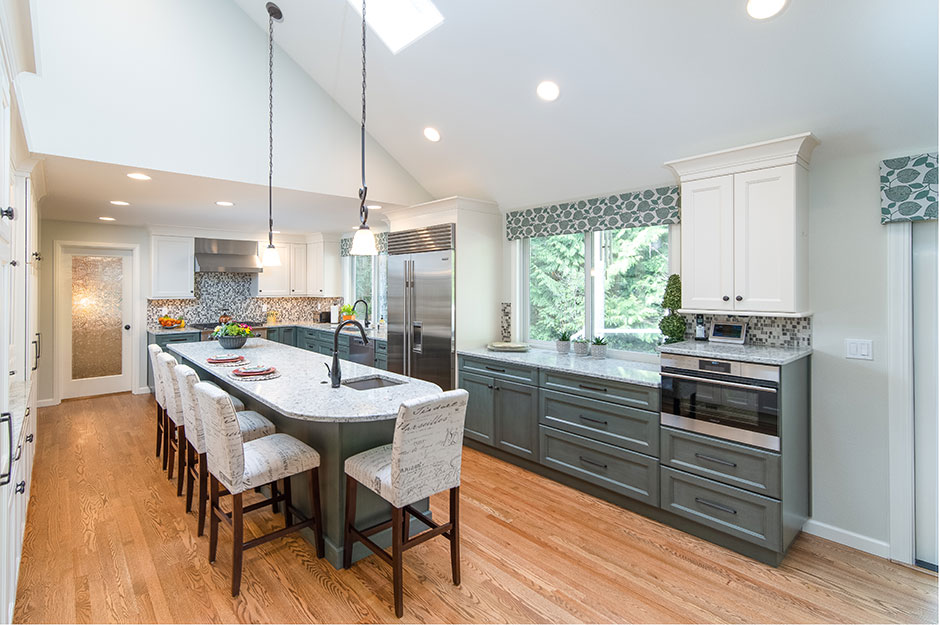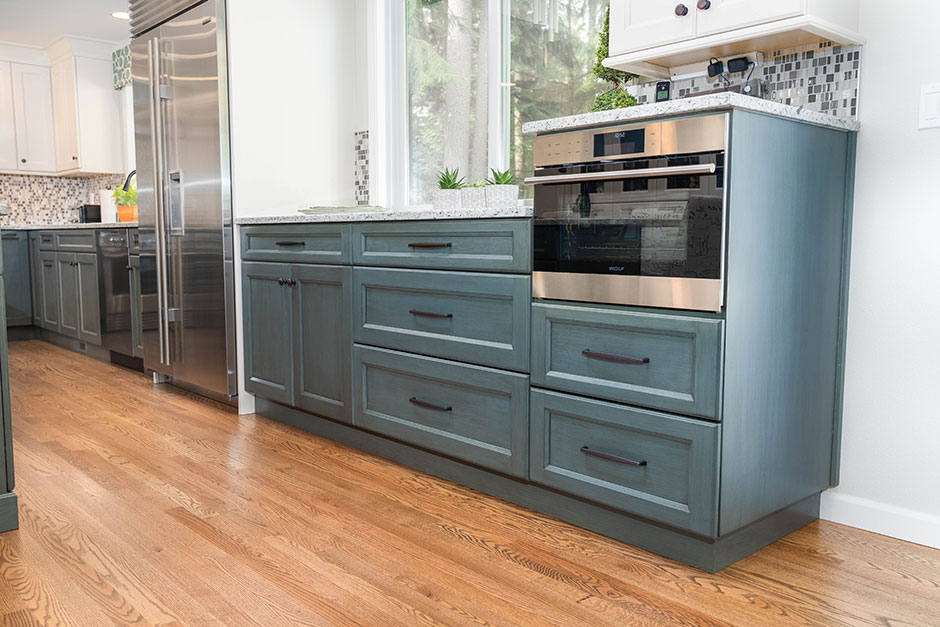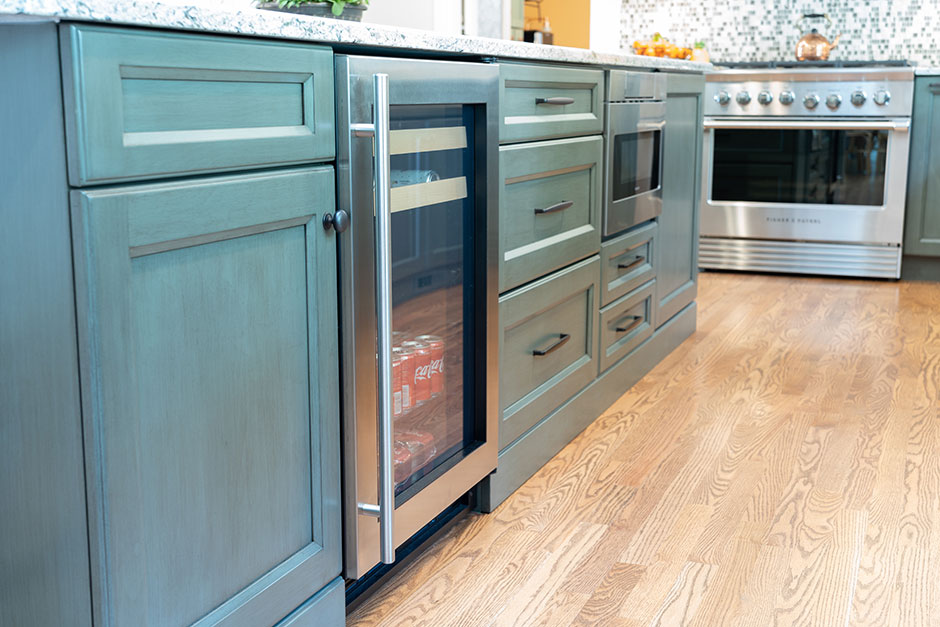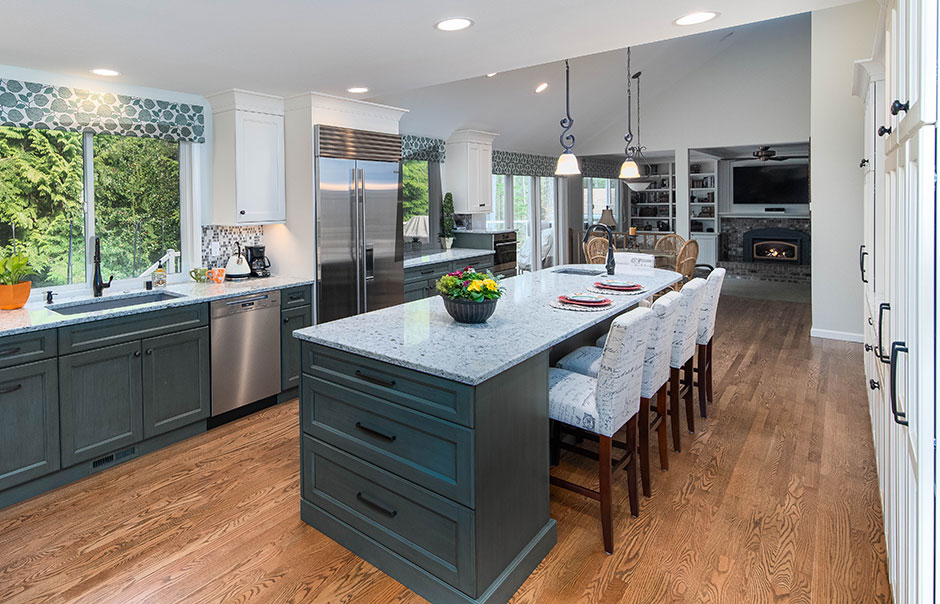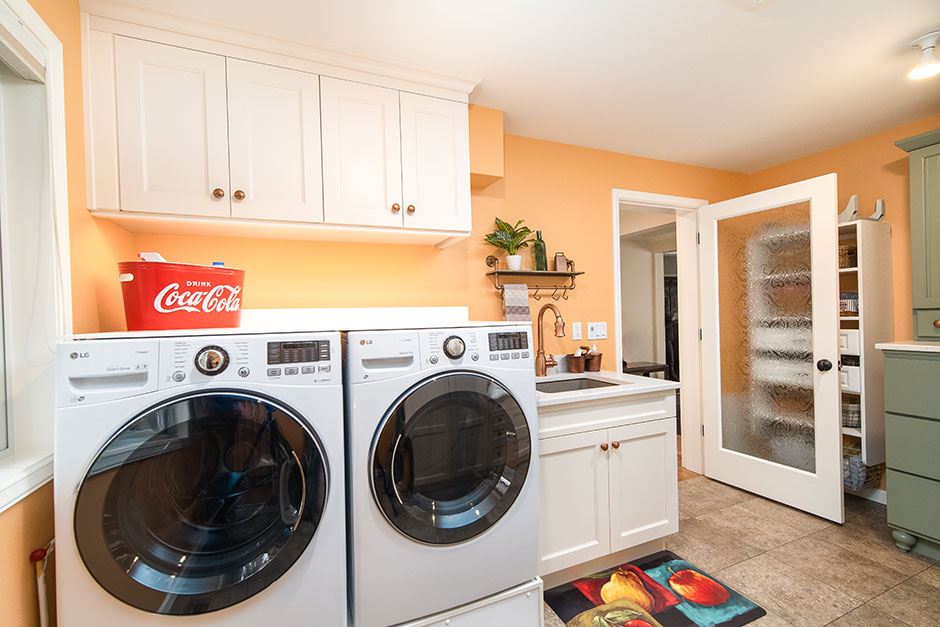August 6, 2020
A Seattle-based couple’s home is the hub for their large family of two daughters, their husbands and 10 grandchildren – ages three to 19. They wanted a kitchen renovation that would make the space accessible to everyone. They turned to Wendy Albee, CAPS, of Albee Interior Design, who had worked with the homeowners on various projects starting with the master bath in 2005.
“My clients wanted maximize the space for everyone to participate and make it usable for both the children and the adults,” said the designer.
Something for Everyone
So that everyone can easily reach the appliances, Albee installed a microwave drawer under the countertop and the refrigerator at counter depth. A beverage refrigerator is easy to reach for adults and kids, and the steam oven is just above the countertop.
“Since our client is just over 5 feet tall, we installed the steam oven at the exact height she wanted it, so she didn’t have to bend down or reach up too high,” explained the designer. “It’s also opposite the prep sink, making it easy to fill with water.”
The countertops have rounded corners, a feature Albee says is pretty typical in any kitchen renovation, and one of the drawers near the dishwasher houses plates in pegs for easy access. The tall pantry wall cabinets are at a shallower depth of 12 feet, and the items used the most are on the lower shelves. Shorter members of the family can access the taller items via step stools.
For ample illumination in the kitchen, which is necessary for everyone who uses it, Albee installed several recessed cans for overall lighting, as well as undercabinet lighting for tasks. In the adjacent laundry room, which was previously a walk-through from the garage into the back hallway, she chose non-slip luxury vinyl tile flooring.
“Since there is a step down to the adjoining living room we couldn’t eliminate, we used a contrasting wood flooring – red oak in the kitchen and darker engineered birch in the living room – so the difference in height is very visible,” said the designer.
Another main goal for the kitchen was to have an island large enough to accommodate everyone for large family gatherings. The 12-ft. unit Albee incorporated was possible with the elimination of the formal dining area.
“Our clients have an ever-growing family of grandkids and are a tight-knit group, so we designed an island for everyone to gather around,” she said. “Our clients also wanted to encourage casual entertaining – with everyone mingling and cooking together – rather than sitting in a formal dining room and being served.”
Albee incorporated a 48-in. clearance on the working side of the island and 60 inches between the range and the island. She explained that this was done to accommodate multiple cooks needing clear access to the high-traffic areas.
Sustainable Reuse
Although the majority of Albee’s clients do not specify green products, as a Certified Green Professional, she sources products locally as often as she can – including the cabinets in this project. Her clients also wanted to reuse as many products as possible – whether using those in the new design or gifting them to their daughters.
Those included:
- The light fixture over the kitchen table and the pendants were incorporated into the new design.
- The window closest to the sliding door was original and stayed in place, and one from the master bathroom was used in the new laundry room.
- Albee installed a copper faucet from the former kitchen in the laundry room.
- The design team refinished the existing wood floors after filling in where necessary.
- A green-painted hutch from the kitchen now serves as storage in the laundry room.
- The clients’ daughters gained their parents’ former cabinets and sink.
Smart Solutions
“Our clients’ son-in-law is an electrician and installed a high-tech lighting system controllable by an app on a smart phone,” explained Albee, who explained that she recommended a contractor who was agreeable with the family completing certain parts of the project.
Some of the kitchen plumbing had to be relocated to the wall behind the tall cabinets because the previous wall it was in was removed. Albee and her team had to design the tall cabinets at different depths to obscure the bump out for the plumbing, but they are all flush in front.
With the previous pantry-turned-utility closet, the clients needed more storage space in the kitchen. The designer was able to add 9 linear feet of tall pantry cabinets by walling off the door to the former pantry, freeing up space.
“Having worked on multiple projects for these clients (in fact, this was the second kitchen remodel), they had complete trust in us, and we wanted to make sure we delivered every step of the way,” said Albee.
Source List
Designers: Wendy Albee, CAPS, CGP & Cathy Briskorn, Albee Interior Design
Photographer: Katherine Gooding, Soundview360 Studios
Backsplash: Tierra Sol
Beverage Refrigerator: U-Line
Cabinets: Columbia Cabinets (kitchen); Lectus Cabinets (laundry)
Countertops: PentalQuartz
Dishwasher: Miele
Faucets: Kohler
Hardware: Cosmas
Hood: Zephyr
Laundry Flooring: Karndean
Microwave Drawer: Sharp
Paint: Benjamin Moore
Range: Fisher & Paykel
Refrigerator: Sub-Zero
Sinks: Blanco
Steam Oven: Wolf
