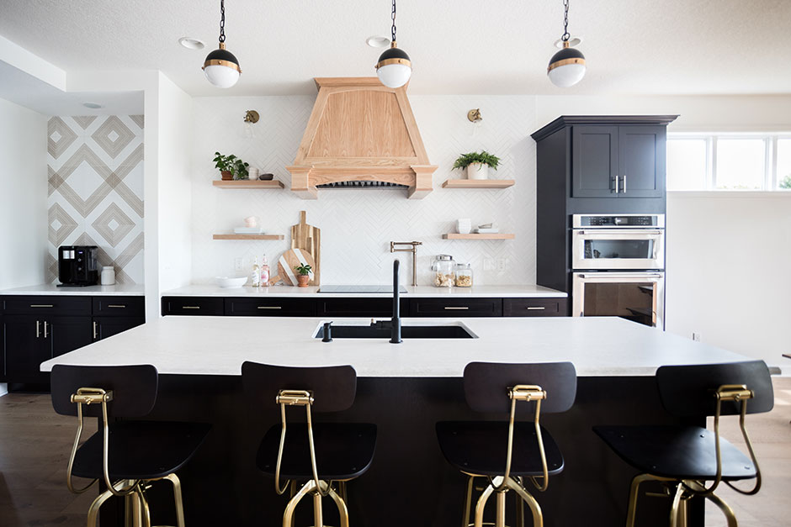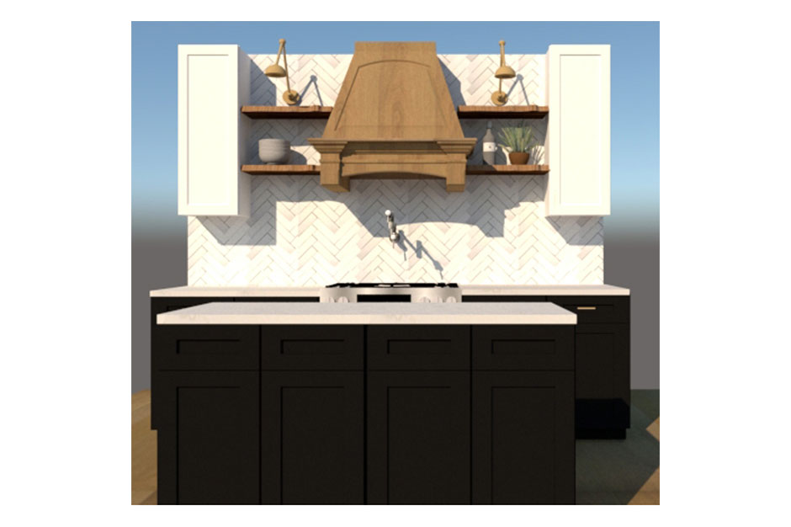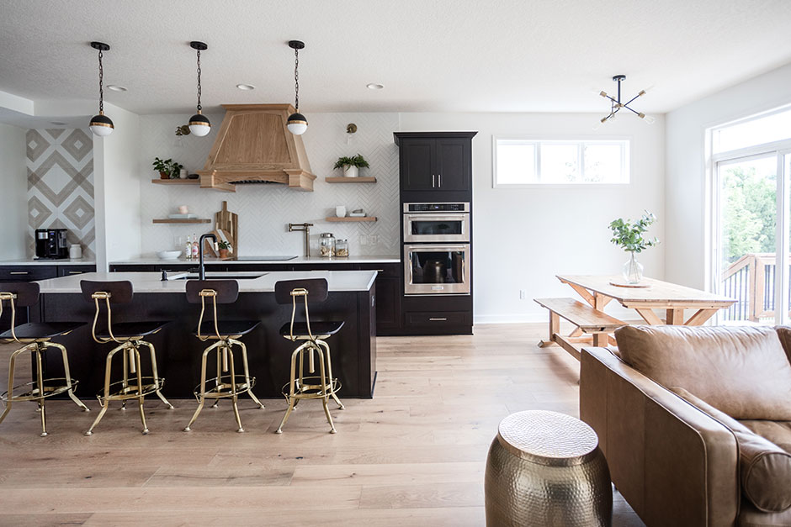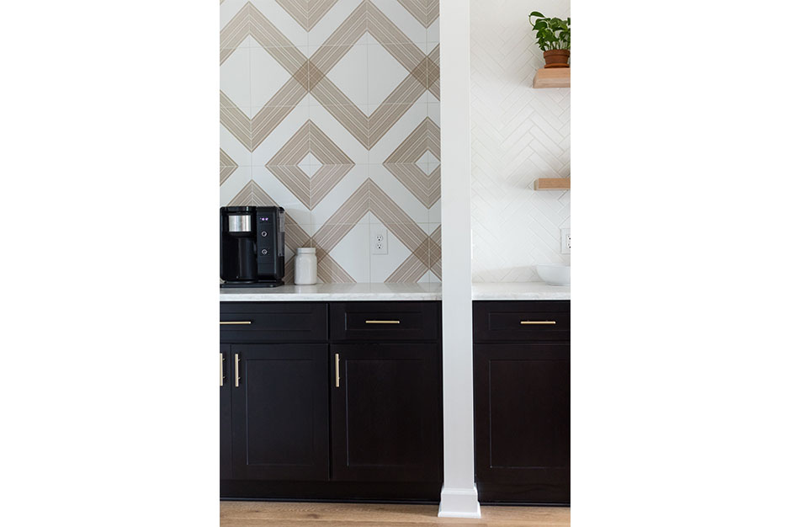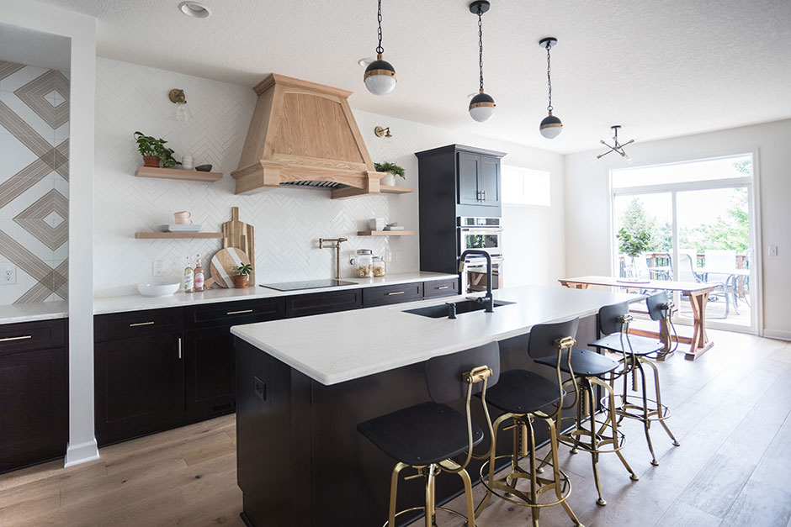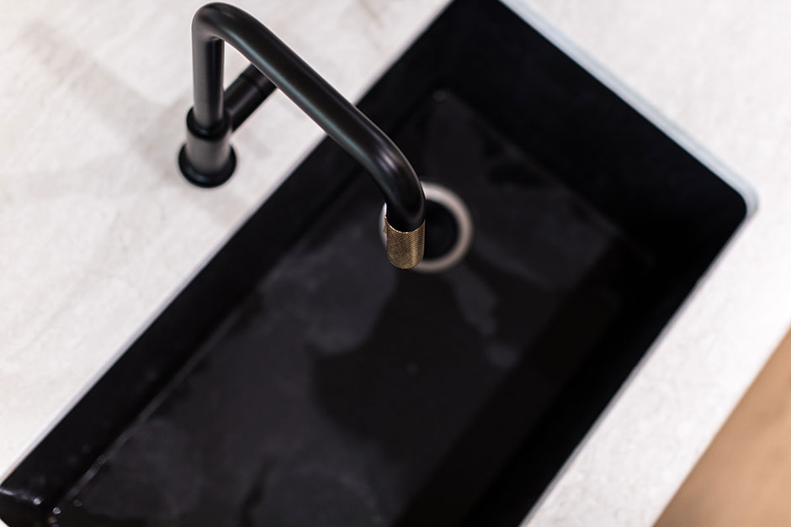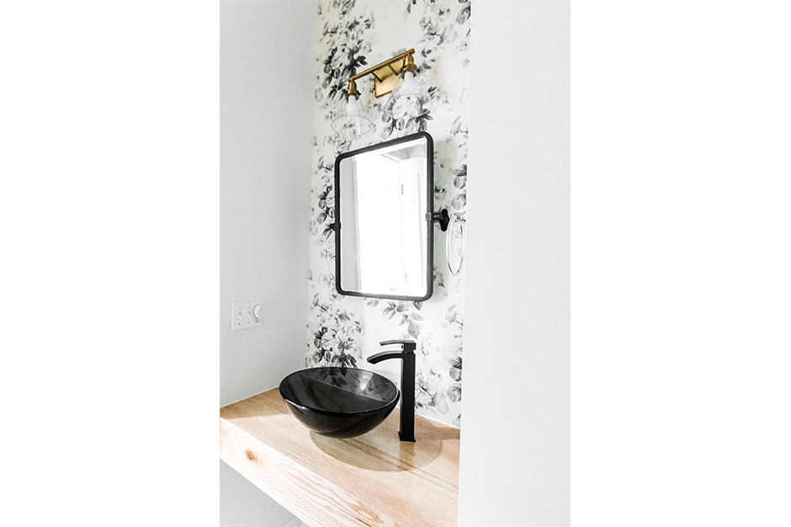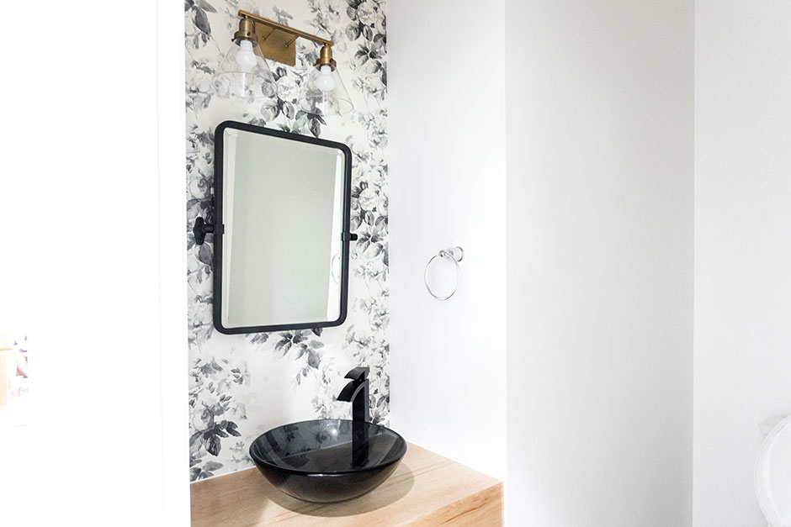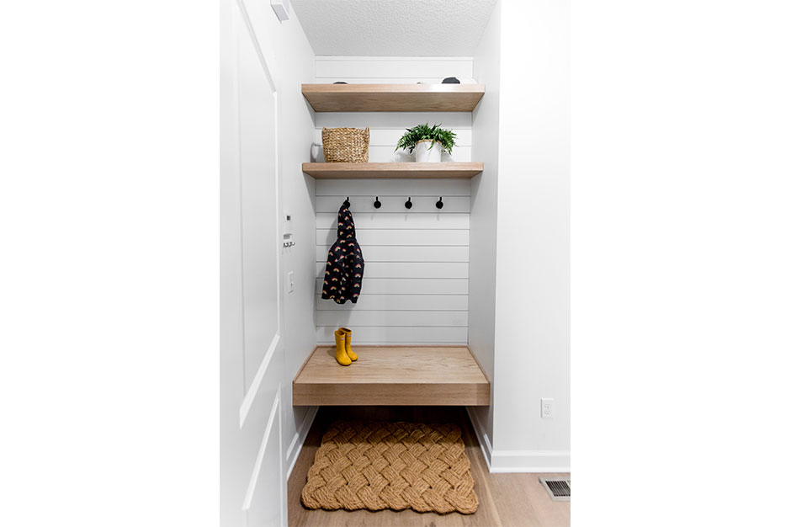October 10, 2019
When a couple approached Minneapolis-based construction2style about their kitchen remodel, it originally looked like a straightforward project. The kitchen was dark and outdated and simply not a reflection of their taste. However, once designer Morgan Molitor and contractor Jamie Molitor got started, they discovered a lot more challenges – and opportunities for creativity – than they expected.
“The week we started demo on their kitchen was also the same week they were bringing their newborn twins home,” said Morgan, explaining that fortunately the homeowners had a large lower and upper level the family of six could live in during the renovation on the main level. “We worked as quickly as we could with a few setbacks – such as material delays and sub slow-downs – but overall they had their eye on the end prize and knew the wait would be worth it.”
Restructuring the Layout
The main issue the clients had with their current kitchen was how closed off the formal dining room was from their kitchen and living room area. They instead wanted that dining room to be a space they could use regularly and watch their kids play from a distance.
“We knew that we could create a pass-through from the kitchen to the dining room area by removing their pantry, but they also didn’t want to lose too much storage space,” said Morgan, adding that they used both Chief Architect and SketchUp to plan out this project.
They decided to go ahead and remove the walk-in pantry to create a walk-through – which would now double as a coffee bar station – from the kitchen into the dining room. The pantry was shifted over next to the fridge, and an island was brought into the now open space. When the kitchen was completed, the clients hired professionals to help them organize smarter, which ended up giving them more storage overall.
Out-of-the-Box Style
Along with a more functional layout, the clients were looking to brighten up the palette of their main living areas. However, they also didn’t want to have everything all white.
“After going through selections, our clients loved the look of the same dark cabinets we had installed in our home, which looked almost black but were a deep, dark stain to showcase some wood grain,” said Morgan, adding that she and her husband have been remodeling their home as an example of how to use bolder design choices. “We then knew that by installing a lighter countertop and backsplash, it would brighten up the space while still giving it a modern upgrade.”
Wooden shelves in a natural finish contrast the dark cabinetry, the white countertops and the white backsplash in a herringbone pattern. Standing out from the full-length backsplash is a wooden hood – custom built by Jamie to be the star piece on the main wall.
“From the custom hood, to the floating shelves, to the herringbone subway tile, this wall truly makes a statement,” added Morgan.
Add-On Spaces
When the team started construction for the kitchen, the powder bathroom and mudroom had been part of the conversation but not in the original scope of the work. As updates started happening within the main level and the new flooring was being installed to continue throughout, the clients decided to make some minor updates to these spaces as well.
The small powder bath did not need any layout changes, but the team decided to implement all-white walls and install a new wooden floating vanity in a natural finish to brighten it up. Along with a black basin sink and a black-framed mirror, the floral wallpaper behind the vanity tied the bath back to the kitchen and its black-and-white touches.
“We and our clients also knew that the space needed a fun pop of something, and lucky for us, one of our other clients had leftovers of this gorgeous black-and-white floral wallpaper,” said Morgan.
For this busy and growing family, it was also essential to consider designing a mudroom on the main floor. This nook off of the garage entry door was an ideal spot, and although it’s not a full room, the addition of a floating bench with space underneath for shoes, shelving and hooks for coats and backpacks makes this area very functional.
“We love how this small nook became such a usable space for this family,” said Morgan. “We feel honored that we got to work in their home and feel so good about all the memories that they will make within these walls.”
Source List
Designer: Morgan Molitor
Architect: Jamie Molitor
Photographer: Chelsie Lopez Marketing
Kitchen:
Backsplash: The Tile Shop
Cabinetry: CliqStudios
Countertops: Cambria
Faucet & Potfiller: Brizo
Flooring: Urban Floor
Hardware: Amerock
Hood Insert: Zephyr
Shelves: Shelfology
Sink: Elkay
Wood Hood: Custom by construction2style
Powder Bath
Mirror: Rejuvenation
Vanity: Custom built by construction2style
Wallpaper: Anthropology
Mudroom
Flooring: Urban Floor
Shelving: Custom built by construction2style
