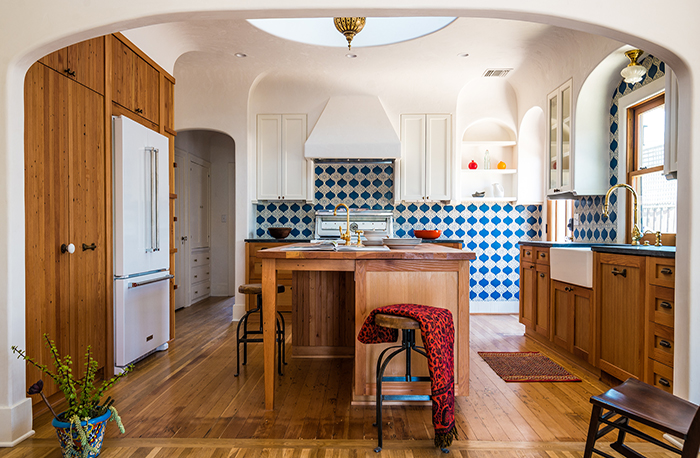
August 10, 2018
In the early 1900s, builders in Southern California began taking design inspiration from much older homes in the area; these were built by Spanish colonists and missionaries a century earlier. The result is the Mission Revival Style – a look reminiscent of Spain and Morocco – with characteristics like roof parapets; wide, overhanging eaves with exposed beams; and arched windows and doors.
One of these homes outside of Los Angeles boasted this unique architecture, but the interior was significantly disproportionate when it came to functionality and personality. Designer Steve Pallrand, founder of Los Angeles-based Home Front Build, was tasked with revitalizing life in the home and creating a Moroccan kitchen design.
Transforming a Utilitarian Kitchen
Kitchens from this period of time were designed to keep the act of food preparation out of sight of the family living there. This meant that the original kitchen was small, enclosed and offered no seating. This particular kitchen, along with being highly dysfunctional as a gathering place, was also isolated because of its location in the dark center of the long house.
“Clients don’t always know exactly what they want, but often they just have a sense of dissatisfaction with the function of the house,” said Pallrand. “These clients started with the fact that there was nowhere for anyone to sit down in their kitchen when they were cooking for friends or each other. The basic task was classic: transform a utility space meant only for food preparation into a space that was a center of family life and a place to hang out.”
As the team could not relocate the kitchen or steal the limited access to light from the front-facing formal rooms and the rear-facing bedrooms, they went upward to bring light inside. To do this, they added a period-appropriate turret – a small tower – which is not only characteristic of the Mission Revival style but also immediately makes the kitchen seem larger and lighter. The kitchen was also opened up to the adjacent rooms with arches, another feature of the original home’s style.
“Maintaining the kitchen where it was located was the most cost-effective option, but adding the turret made the kitchen a light-filled space where one wanted to stop and enjoy,” said Pallrand. “This room is no longer just a utility space where few entered but is now a destination.”
Echoes of the Original Design
The clients wanted to stay true to the existing style of the home, but they also wanted a more informal feel. To do this, the design team hand sketched and handmade the cabinets out of naturally finished, reclaimed Douglas fir.
“The cabinetry imparted an authenticity but also a casual look,” said Pallrand. “The nail holes and knots in the wood were left as they occurred, as if it was the original cabinetry stripped to lay bare the beauty of vintage lumber.”
The walls were plastered to add to the authenticity of the older space, and arches were incorporated above the sink and around a section of open cabinetry. After removing layers of linoleum flooring, the original Douglas fir subfloors were revealed and refinished, giving the kitchen updated character and complementing the cabinetry.
The rustic wood touches and plaster walls were juxtaposed with materials like modern soapstone countertops around the perimeter and a bright blue encaustic tile backsplash. Known for their complex patterns and often associated with Moroccan design, encaustic tiles are made of colored clay, rather than a glazed material, so that their colors remain vibrant over time.
Scaling Down Design
The guest bathroom was very small, and there was no room to expand the floor plan into the adjacent rooms. The design team decided to make every element count in this space; this tiny bath needed to take on the upscale style and personality of the kitchen but on a much smaller scale so as not to overpower the space.
To do this, the design team kept the tub/shower combo but they tiled the bottom half of the walls – carrying the material up the entire shower wall – to unify the space. This simple, glazed Moroccan tile imparts a jewel-like, irregular surface that is elegant but complements the informal feel of the kitchen design.
The three colors of cement flooring tile refer back to the encaustic tiles in the kitchen as well. This diamond pattern of tile – in white, orange and gray – echo other colors in the bath, including the gray quartz countertop, the white vanity and the burnt orange walls. Brass fixtures, including the vanity faucet and all of the shower fixtures, bring an additional warmth and luxury into the space.
“We took an entire section of the house that was not that fun to be in and transformed it into a place everyone now wants to be in the most,” said Pallrand.
Source List
Designer/Builder: Steve Pallrand
Photographer: Cris Nolasco
Guest Bath
Cabinetry: Custom by Home Front Build
Plumbing: California Faucets
Tile: Mission Tile West
Kitchen
Cabinetry: Custom by Home Front Build
Countertops: Stoneville
Dishwasher: Miele
Hood Liner: Wolf
Island Prep Sink: Barclay
Main Sink: Franke
Plumbing Fixtures: Original
Range: Refurbished, Original O’Keefe and Merritt
Tile: Mission Tile West


